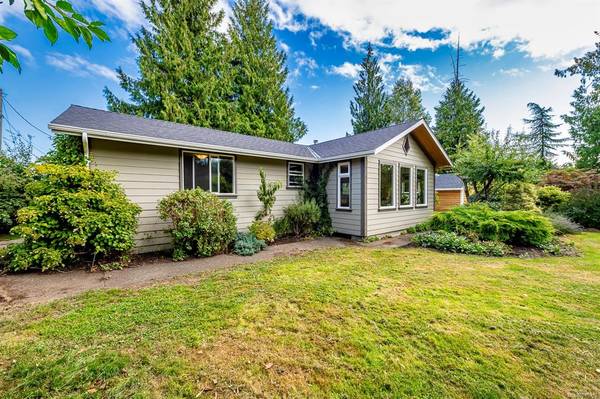$859,900
For more information regarding the value of a property, please contact us for a free consultation.
3 Beds
2 Baths
1,875 SqFt
SOLD DATE : 11/22/2021
Key Details
Sold Price $859,900
Property Type Single Family Home
Sub Type Single Family Detached
Listing Status Sold
Purchase Type For Sale
Square Footage 1,875 sqft
Price per Sqft $458
MLS Listing ID 885352
Sold Date 11/22/21
Style Rancher
Bedrooms 3
Rental Info Unrestricted
Year Built 1991
Annual Tax Amount $2,151
Tax Year 2021
Lot Size 0.490 Acres
Acres 0.49
Property Description
Renovated Rancher located in the beautiful seaside community of Bowser, home of "The Best Water in
BC". A lovely trail to Bowser shops and to the ocean; both walkable in about 10 minutes makes this
location perfect for the outdoor enthusiasts. This stunning home offers privacy and space.
Spaciousness is built into the layout and the size of the rooms. A large foyer leads to an
expansive dining/living area. A beautiful bank of windows draws your eyes to a stunning mature
garden that surrounds the home. The kitchen is filled with light and offers tons of counter space.
The bedrooms are spacious with a beautiful new master suite highlighted by glimpses of the ocean.
Updates include new roof 2018, hardi plank siding, insulation, windows and other updates too
numerous to mention. The shop/studio has new roof, insulation, windows, garden doors and cedar
siding. Custom shop or yoga/art/music/fitness studio? You decide.
Location
Province BC
County Nanaimo Regional District
Area Pq Bowser/Deep Bay
Direction South
Rooms
Other Rooms Workshop
Basement Crawl Space
Main Level Bedrooms 3
Kitchen 1
Interior
Interior Features Dining/Living Combo, Workshop
Heating Baseboard, Space Heater, Wood
Cooling None
Flooring Cork, Hardwood, Tile
Fireplaces Type Wood Stove
Window Features Skylight(s)
Appliance Dishwasher, F/S/W/D, Oven/Range Electric
Laundry In House
Exterior
Exterior Feature Balcony/Patio, Garden
Utilities Available Electricity To Lot
Roof Type Asphalt Shingle
Handicap Access Primary Bedroom on Main
Parking Type Open
Total Parking Spaces 3
Building
Lot Description Easy Access, Landscaped, Level, Marina Nearby, No Through Road, Park Setting, Private, Recreation Nearby, Rectangular Lot, Shopping Nearby, Southern Exposure
Building Description Frame Wood,Insulation All,See Remarks, Rancher
Faces South
Foundation Poured Concrete
Sewer Septic System
Water Municipal
Structure Type Frame Wood,Insulation All,See Remarks
Others
Tax ID 018-363-458
Ownership Freehold
Acceptable Financing Purchaser To Finance
Listing Terms Purchaser To Finance
Pets Description Aquariums, Birds, Caged Mammals, Cats, Dogs
Read Less Info
Want to know what your home might be worth? Contact us for a FREE valuation!

Our team is ready to help you sell your home for the highest possible price ASAP
Bought with Royal LePage-Comox Valley (CV)








