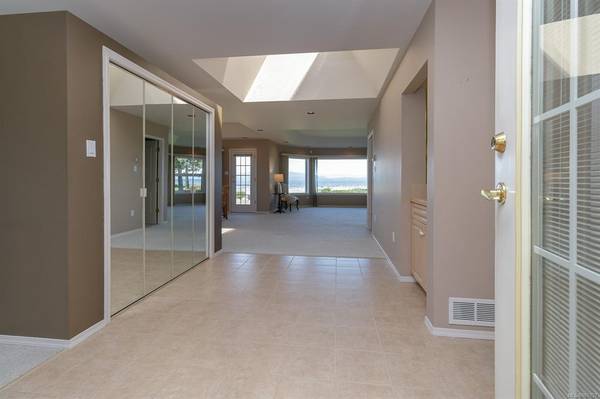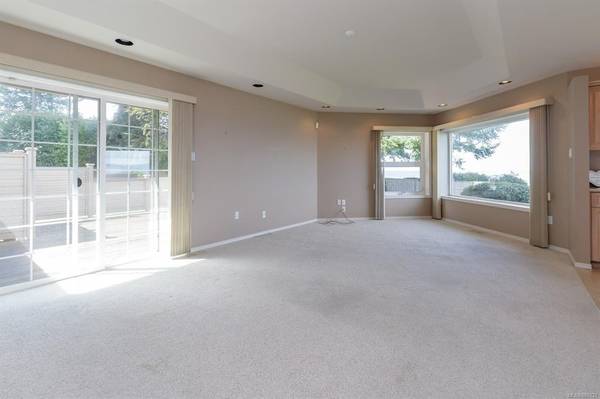$1,320,000
For more information regarding the value of a property, please contact us for a free consultation.
2 Beds
2 Baths
2,093 SqFt
SOLD DATE : 10/04/2021
Key Details
Sold Price $1,320,000
Property Type Townhouse
Sub Type Row/Townhouse
Listing Status Sold
Purchase Type For Sale
Square Footage 2,093 sqft
Price per Sqft $630
Subdivision Pebble Beach
MLS Listing ID 885127
Sold Date 10/04/21
Style Rancher
Bedrooms 2
HOA Fees $607/mo
Rental Info Some Rentals
Year Built 1992
Annual Tax Amount $4,243
Tax Year 2020
Property Description
Incredibly rare opportunity to own walk on waterfront in the popular gated community of Pebble Beach.
Expansive ocean/mountain views will take your breath away from the moment you set foot into this 2093 sqft, 2 bed, 2 bath patio home. The bright spacious open floor plan takes full advantage of the mesmerizing views from the well-appointed kitchen & family room w/French doors extending to the private deck ideal for outdoor entertaining. Skylights, trayed ceilings, & a cozy fireplace compliment a size-able living/dinning area, with outdoor access to the back deck overlooking pristine manicured lawns & of course the ocean, mountains & beyond. This spectacular view carries on into the primary bedroom which hosts both a generous sized 4-piece en-suite w/Jacuzzi tub & a substantial walk-in closet. There is double car garage, club house, secured RV parking & pets are welcomed with in this adult oriented community. Situated nicely between Parksville & Qualicum Beach & all its amenities.
Location
Province BC
County Nanaimo Regional District
Area Pq French Creek
Zoning RS4
Direction South
Rooms
Basement Crawl Space
Main Level Bedrooms 2
Kitchen 1
Interior
Interior Features Closet Organizer, Dining Room, French Doors, Jetted Tub, Soaker Tub
Heating Forced Air, Natural Gas
Cooling None
Flooring Mixed
Fireplaces Number 1
Fireplaces Type Gas, Living Room
Equipment Central Vacuum
Fireplace 1
Window Features Blinds,Insulated Windows,Screens,Skylight(s),Vinyl Frames,Window Coverings
Appliance Built-in Range, Dishwasher, Dryer, Garburator, Jetted Tub, Microwave, Oven Built-In, Refrigerator, Washer
Laundry In Unit
Exterior
Exterior Feature Balcony/Patio
Carport Spaces 2
Utilities Available Cable Available, Compost, Electricity To Lot, Garbage, Natural Gas To Lot, Phone Available, Recycling
Amenities Available Clubhouse, Recreation Room, Secured Entry
Waterfront 1
Waterfront Description Ocean
View Y/N 1
View Mountain(s), Ocean
Roof Type Asphalt Shingle
Parking Type Carport Double
Total Parking Spaces 3
Building
Lot Description Adult-Oriented Neighbourhood, Gated Community, Landscaped, Marina Nearby, Near Golf Course, Recreation Nearby, Serviced, Shopping Nearby, Walk on Waterfront
Building Description Frame Wood,Insulation All,Wood, Rancher
Faces South
Story 1
Foundation Poured Concrete
Sewer Sewer Connected
Water Other
Architectural Style Patio Home
Structure Type Frame Wood,Insulation All,Wood
Others
HOA Fee Include Maintenance Grounds,Maintenance Structure,Property Management
Restrictions Easement/Right of Way
Tax ID 017-610-532
Ownership Freehold/Strata
Pets Description Aquariums, Birds, Cats, Dogs, Number Limit
Read Less Info
Want to know what your home might be worth? Contact us for a FREE valuation!

Our team is ready to help you sell your home for the highest possible price ASAP
Bought with Royal LePage Parksville-Qualicum Beach Realty (QU)








