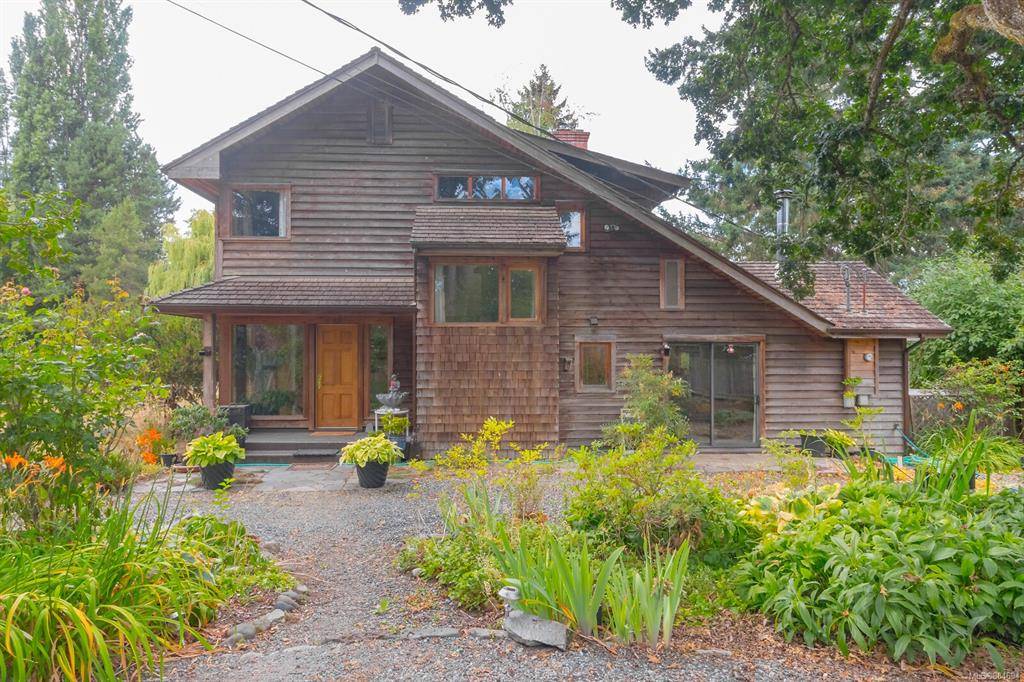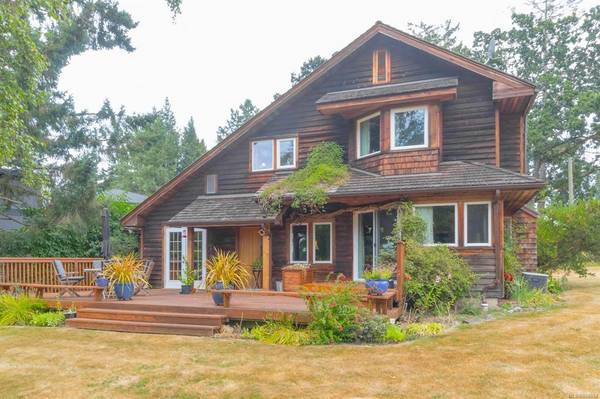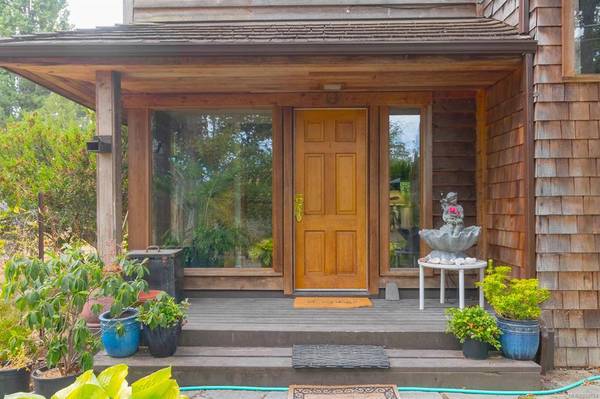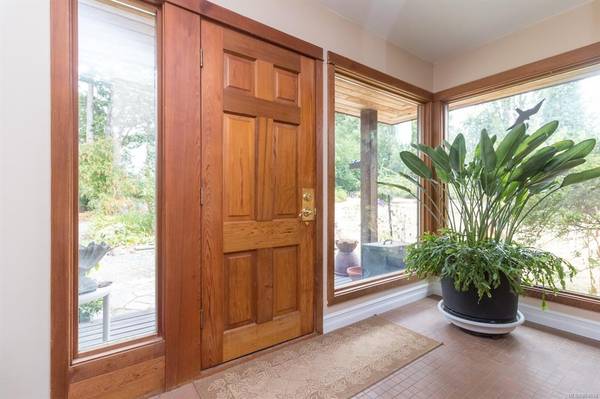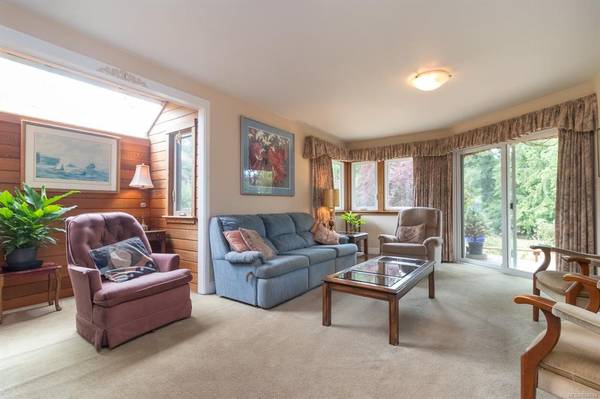$1,175,000
For more information regarding the value of a property, please contact us for a free consultation.
3 Beds
2 Baths
1,914 SqFt
SOLD DATE : 10/29/2021
Key Details
Sold Price $1,175,000
Property Type Single Family Home
Sub Type Single Family Detached
Listing Status Sold
Purchase Type For Sale
Square Footage 1,914 sqft
Price per Sqft $613
MLS Listing ID 884694
Sold Date 10/29/21
Style Main Level Entry with Upper Level(s)
Bedrooms 3
Year Built 1977
Annual Tax Amount $3,008
Tax Year 2021
Lot Size 0.730 Acres
Acres 0.73
Property Description
Peaceful serenity! This charming 3 bedroom, 2 bath country home offers lots of character, with touches of yesteryear. Located on a sunny, level, private acreage that’s mostly fenced. Years ago, a cabin was moved onto this unique property. In 1977, a major addition was added, as well as renovations. Inside, some of the features include French doors, wood casement windows, a separate dining area, family room with wood insert and air conditioning on the upper level. Outside, for those who love to sit, relax, and enjoy the tranquil surroundings, there's a spacious 425 square foot deck. Parking is a double carport and driveway. The garden offers a variety of fruit trees, berries, native plantings for spring flowers, a gorgeous Weeping Willow tree, Garry Oaks, greenhouse & a well (pump not working) Located away from traffic in a desirable neighborhood in Ardmore. Enjoy breathtaking sunsets, take a 5-minute stroll to the beach, or a short drive to the Ardmore Golf Course. A rare opportunity!
Location
Province BC
County Capital Regional District
Area Ns Ardmore
Zoning R-3
Direction East
Rooms
Other Rooms Greenhouse, Storage Shed
Basement Crawl Space, Not Full Height
Kitchen 1
Interior
Interior Features Dining Room, French Doors, Storage, Winding Staircase
Heating Baseboard, Electric, Forced Air, Oil, Wood
Cooling Air Conditioning, HVAC
Flooring Carpet, Laminate, Linoleum, Tile
Fireplaces Number 1
Fireplaces Type Family Room, Insert, Wood Burning
Fireplace 1
Window Features Aluminum Frames,Blinds,Screens,Skylight(s),Vinyl Frames,Window Coverings,Wood Frames
Appliance Dishwasher, F/S/W/D, Microwave, Range Hood
Laundry In House
Exterior
Exterior Feature Balcony/Deck, Fencing: Partial, Garden
Carport Spaces 2
Utilities Available Cable To Lot, Electricity To Lot, Phone To Lot
View Y/N 1
View Valley
Roof Type Shake,Wood
Handicap Access Ground Level Main Floor
Parking Type Detached, Driveway, Carport Double
Total Parking Spaces 3
Building
Lot Description Acreage, Cleared, Landscaped, Level, Near Golf Course, Private, Quiet Area, Recreation Nearby, Rectangular Lot, Rural Setting, Southern Exposure
Building Description Frame Wood,Insulation: Ceiling,Insulation: Walls,Shingle-Wood,Wood, Main Level Entry with Upper Level(s)
Faces East
Foundation Pillar/Post/Pier
Sewer Septic System
Water Municipal, Well: Drilled
Architectural Style Character, West Coast
Structure Type Frame Wood,Insulation: Ceiling,Insulation: Walls,Shingle-Wood,Wood
Others
Tax ID 007-434-707
Ownership Freehold
Acceptable Financing Purchaser To Finance
Listing Terms Purchaser To Finance
Pets Description Aquariums, Birds, Caged Mammals, Cats, Dogs
Read Less Info
Want to know what your home might be worth? Contact us for a FREE valuation!

Our team is ready to help you sell your home for the highest possible price ASAP
Bought with RE/MAX Camosun



