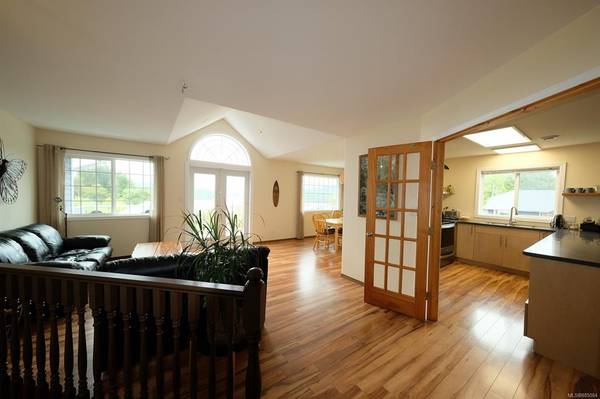$1,840,000
For more information regarding the value of a property, please contact us for a free consultation.
7 Beds
6 Baths
3,397 SqFt
SOLD DATE : 11/25/2021
Key Details
Sold Price $1,840,000
Property Type Single Family Home
Sub Type Single Family Detached
Listing Status Sold
Purchase Type For Sale
Square Footage 3,397 sqft
Price per Sqft $541
MLS Listing ID 885084
Sold Date 11/25/21
Style Ground Level Entry With Main Up
Bedrooms 7
Rental Info Unrestricted
Year Built 1994
Annual Tax Amount $4,399
Tax Year 2020
Lot Size 8,276 Sqft
Acres 0.19
Property Description
Large home w/outstanding views & a great location. Corner lot out of the tsunami zone, 7 bed & 5 bath, split into 2 suites, w/separate garage. Built in 1994, just under 3400 sq ft, w/many upgrades. The main living area on the second level, is where you can enjoy unobstructed views of the Inlet & surrounding mountains from the upper balcony. Master bedroom w/dual closets, decadent ensuite bath & great views right from your bed, as well as 2 more bedrooms & a second bathroom. On the ground level you will find the entrance, laundry room, & an additional bedroom. The separate suite has a total of 3 bedrooms & 3 bathrooms, & views from the patio. The garage is nicely finished, w/storage room and a 2pc bath. Just off the garage a sunny deck offers you everything you need to enjoy life on the west coast! Take off your wetsuit in the private outdoor surf shower, then hop in the hot tub, or relax your muscles in the sauna. Prime location, just minutes walking distance to amenities
Location
Province BC
County Tofino, District Of
Area Pa Tofino
Zoning R1
Direction North
Rooms
Other Rooms Guest Accommodations
Basement Crawl Space
Main Level Bedrooms 3
Kitchen 2
Interior
Interior Features Sauna, Soaker Tub, Workshop
Heating Forced Air, Heat Pump
Cooling Other
Flooring Mixed
Appliance Dishwasher, F/S/W/D, Oven/Range Electric, Refrigerator
Laundry In House
Exterior
Exterior Feature Balcony/Deck
View Y/N 1
View Mountain(s), Ocean
Roof Type Asphalt Shingle
Parking Type Driveway
Total Parking Spaces 3
Building
Lot Description Central Location, Marina Nearby, Recreation Nearby, Shopping Nearby
Building Description Frame Wood,Wood, Ground Level Entry With Main Up
Faces North
Foundation Poured Concrete, Slab
Sewer Sewer Connected
Water Municipal
Structure Type Frame Wood,Wood
Others
Tax ID 018-813-488
Ownership Freehold
Pets Description Aquariums, Birds, Caged Mammals, Cats, Dogs
Read Less Info
Want to know what your home might be worth? Contact us for a FREE valuation!

Our team is ready to help you sell your home for the highest possible price ASAP
Bought with RE/MAX Mid-Island Realty (Tfno)








