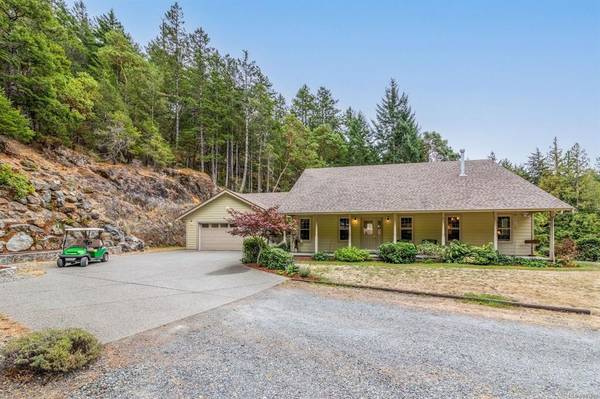$1,663,000
For more information regarding the value of a property, please contact us for a free consultation.
3 Beds
3 Baths
2,638 SqFt
SOLD DATE : 10/28/2021
Key Details
Sold Price $1,663,000
Property Type Single Family Home
Sub Type Single Family Detached
Listing Status Sold
Purchase Type For Sale
Square Footage 2,638 sqft
Price per Sqft $630
MLS Listing ID 885586
Sold Date 10/28/21
Style Rancher
Bedrooms 3
Rental Info Unrestricted
Year Built 2007
Annual Tax Amount $4,227
Tax Year 2020
Lot Size 5.040 Acres
Acres 5.04
Property Description
Wonderful 5 acre property with Custom 2007built Ranch Style home with Spectacular Detached 3 Bay Shop. Privacy awaits as you enter down the driveway past your very own Spring Fed pond with Majestic walking path complete with Bridges, Benches, Fountain & Feature Waterfall. The home has 3 bedrooms, media/exercise/craft room, formal living room with 2 Sided Fireplace, Country Kitchen with adjacent dining area plus bright relaxing Sun Room with fireplace overlooking the pond. You also have an attached 2 car garage plus large Covered Patio. Privately located just a few steps from the home is the Detached 3 Bay Garage with Oversized Doors, 15 ft vaulted ceilings separate 200 AMP service (2 x 50 amp plugs) and an adjoining office complete with 3 Piece Bathroom. Lots of excess parking areas too. City water plus drilled well. A very sunny property with open spaces combined with Wooded Privacy. Absolutely Gorgeous. Check out the exclusive property video!Contact your Realtor to view.
Location
Province BC
County Capital Regional District
Area Me Rocky Point
Direction West
Rooms
Other Rooms Workshop
Basement Crawl Space
Main Level Bedrooms 3
Kitchen 1
Interior
Interior Features Closet Organizer
Heating Forced Air, Heat Pump
Cooling Air Conditioning
Flooring Tile, Wood
Fireplaces Number 1
Fireplaces Type Living Room, Propane
Fireplace 1
Laundry In Unit
Exterior
Exterior Feature Balcony/Patio, Sprinkler System, Water Feature
Garage Spaces 5.0
Utilities Available Cable To Lot, Electricity To Lot, Phone To Lot
Roof Type Fibreglass Shingle
Parking Type Attached, Detached, Garage Double, Garage Triple, Open
Total Parking Spaces 8
Building
Lot Description Acreage, Irrigation Sprinkler(s), Landscaped, Private, Quiet Area, Rural Setting
Building Description Cement Fibre,Frame Wood,Insulation: Ceiling,Insulation: Walls,Wood, Rancher
Faces West
Foundation Poured Concrete
Sewer Septic System
Water Municipal
Structure Type Cement Fibre,Frame Wood,Insulation: Ceiling,Insulation: Walls,Wood
Others
Tax ID 018-677-533
Ownership Freehold
Acceptable Financing Purchaser To Finance
Listing Terms Purchaser To Finance
Pets Description Aquariums, Birds, Caged Mammals, Cats, Dogs
Read Less Info
Want to know what your home might be worth? Contact us for a FREE valuation!

Our team is ready to help you sell your home for the highest possible price ASAP
Bought with Sotheby's International Realty Canada








