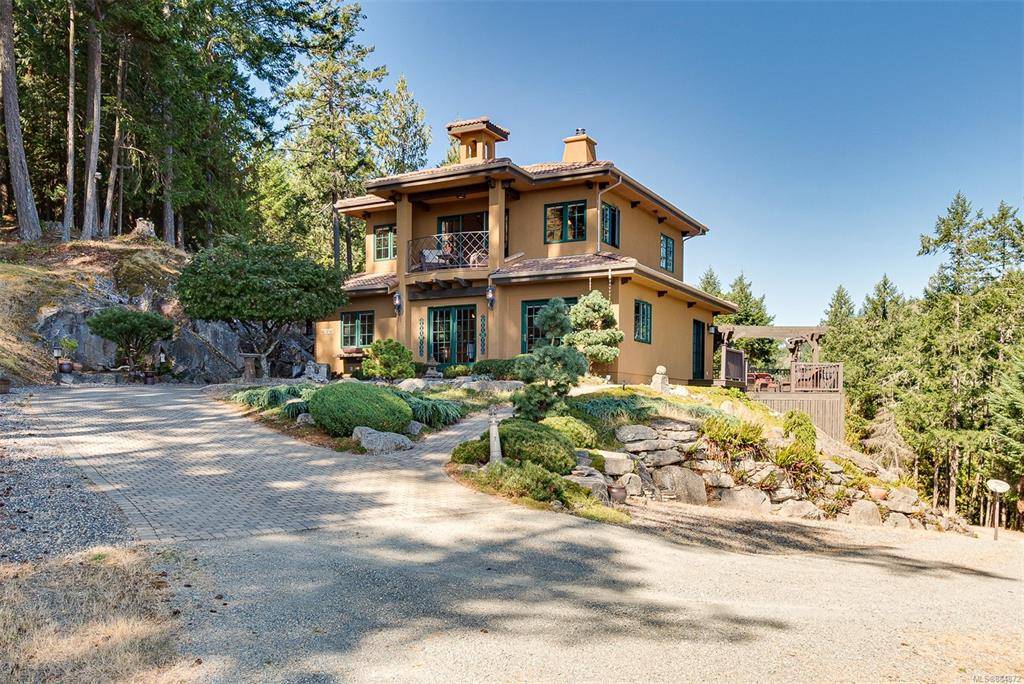$1,247,500
For more information regarding the value of a property, please contact us for a free consultation.
2 Beds
2 Baths
1,810 SqFt
SOLD DATE : 02/28/2022
Key Details
Sold Price $1,247,500
Property Type Single Family Home
Sub Type Single Family Detached
Listing Status Sold
Purchase Type For Sale
Square Footage 1,810 sqft
Price per Sqft $689
MLS Listing ID 884872
Sold Date 02/28/22
Style Main Level Entry with Lower Level(s)
Bedrooms 2
Rental Info Unrestricted
Year Built 1996
Annual Tax Amount $4,832
Tax Year 2020
Lot Size 10.010 Acres
Acres 10.01
Property Description
Imagine driving up a winding road & emerging onto the top of a hill arriving at your very own villa with an ocean view? Here it is, a 10.02 acre park like property with a custom built 1810 s/f home positioned perfectly amongst indigenous trees, gorgeous gardens, paving stone pathways, hiking trails, & ultimate views. Feel the Mediterranean flavour throughout this exquisite, 2 level, 2 bedroom, 2 bathroom home. Enter in through the solid wood door & appreciate the 2x6 construction with attention to every detail & no cost spared throughout. As you move through the rooms, all with 9 foot ceilings, you will be wowed by the woodwork, plaster, tiles, stained glass, & craftsmanship that has been achieved. An office, media room & the master suite are on the main level, with views from both bed & dreamy soaker tub. Kitchen, living, 2nd bdrm & bthrm are on the upper level. A separate 1027 s/f building houses a garage & studio. Wide open spaces, ponds, privacy, & perfection, Come feel the magic!
Location
Province BC
County Islands Trust
Area Gi Mayne Island
Direction Southeast
Rooms
Basement None
Main Level Bedrooms 1
Kitchen 1
Interior
Heating Baseboard, Electric
Cooling None
Flooring Hardwood, Tile
Fireplaces Number 1
Fireplaces Type Insert, Living Room
Fireplace 1
Laundry In House
Exterior
Garage Spaces 2.0
View Y/N 1
View Ocean
Roof Type Tile
Handicap Access No Step Entrance, Primary Bedroom on Main
Parking Type Detached, Driveway, Garage Double
Total Parking Spaces 2
Building
Lot Description Acreage, Irregular Lot, Private, Rural Setting
Building Description Frame Wood,Insulation All,Stucco,Wood, Main Level Entry with Lower Level(s)
Faces Southeast
Foundation Poured Concrete
Sewer Septic System
Water Well: Drilled
Structure Type Frame Wood,Insulation All,Stucco,Wood
Others
Tax ID 001-358-073
Ownership Freehold
Pets Description Aquariums, Birds, Caged Mammals, Cats, Dogs
Read Less Info
Want to know what your home might be worth? Contact us for a FREE valuation!

Our team is ready to help you sell your home for the highest possible price ASAP
Bought with Emily Oh Realty








