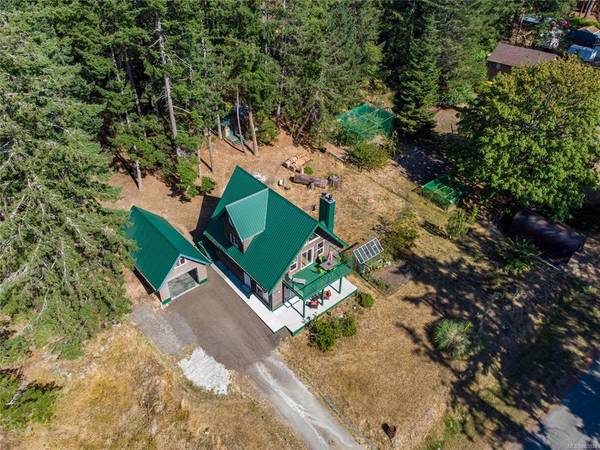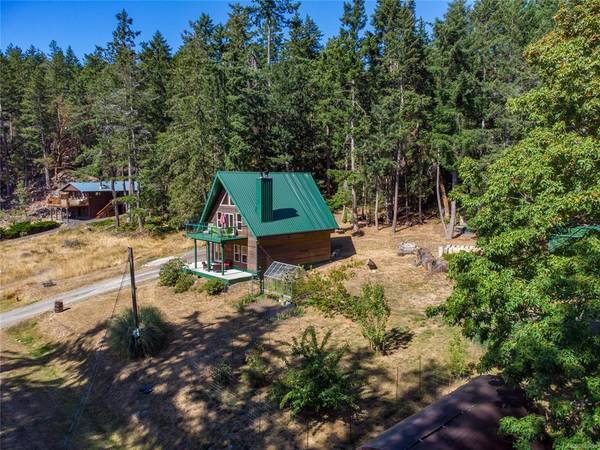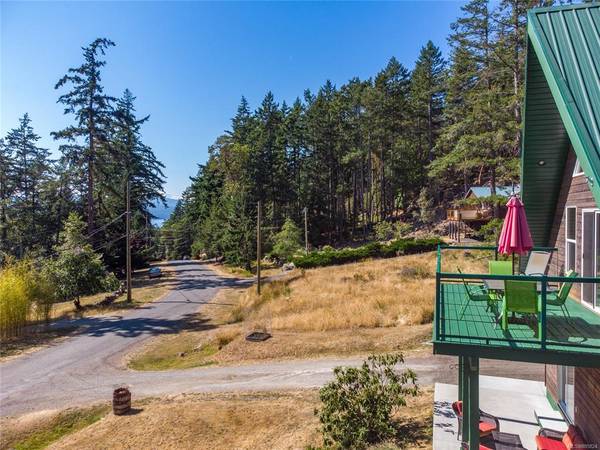$810,000
For more information regarding the value of a property, please contact us for a free consultation.
3 Beds
2 Baths
2,082 SqFt
SOLD DATE : 12/30/2021
Key Details
Sold Price $810,000
Property Type Single Family Home
Sub Type Single Family Detached
Listing Status Sold
Purchase Type For Sale
Square Footage 2,082 sqft
Price per Sqft $389
MLS Listing ID 885824
Sold Date 12/30/21
Style Ground Level Entry With Main Up
Bedrooms 3
Rental Info Unrestricted
Year Built 2001
Annual Tax Amount $3,992
Tax Year 2020
Lot Size 0.610 Acres
Acres 0.61
Property Description
Impressive Island Home With South Facing Ocean Views! This approx. 2080 sq ft, 3 level, 3BR, 2BA, Westcoast style home was custom built by the current owners in 2001. They also purchased the lot next door & amalgamated the two properties, in order to develop their dream of having their own organic orchard. The end result from 20 years of love & dedication to this home & property is simply stunning. No detail has been overlooked! Hobbyists will love the detached approx. 450 sq ft garage, with storage loft above. A garden shed with power & water & separate woodshed at the rear of the property complete this total package. Property is elevated, landscaped & gets year round sun. Interior natural light is spectacular, with 9' ceilings on the Lower Floor, plus giant open vaulted ceilings on the Main Floor & Upper Loft. Buyer's Agent must be present for all viewings. Viewing this special property won't leave you disappointed. Sellers are motivated, so bring your offers!
Location
Province BC
County Cowichan Valley Regional District
Area Gi Pender Island
Direction South
Rooms
Basement Finished, Full, Walk-Out Access, With Windows
Main Level Bedrooms 1
Kitchen 1
Interior
Heating Baseboard, Radiant Floor, Wood
Cooling None
Fireplaces Number 1
Fireplaces Type Living Room, Wood Stove
Fireplace 1
Laundry In House
Exterior
Garage Spaces 1.0
View Y/N 1
View Mountain(s), Ocean
Roof Type Metal
Parking Type Additional, Detached, Driveway, Garage, RV Access/Parking
Total Parking Spaces 4
Building
Lot Description Central Location, Easy Access, Family-Oriented Neighbourhood, Landscaped, Marina Nearby, Quiet Area, Southern Exposure
Building Description Frame Wood, Ground Level Entry With Main Up
Faces South
Foundation Poured Concrete
Sewer Sewer Connected, Sewer To Lot
Water Municipal
Architectural Style West Coast
Structure Type Frame Wood
Others
Tax ID 003-272-087
Ownership Freehold
Pets Description Aquariums, Birds, Caged Mammals, Cats, Dogs
Read Less Info
Want to know what your home might be worth? Contact us for a FREE valuation!

Our team is ready to help you sell your home for the highest possible price ASAP
Bought with Royal LePage Coast Capital - Oak Bay








