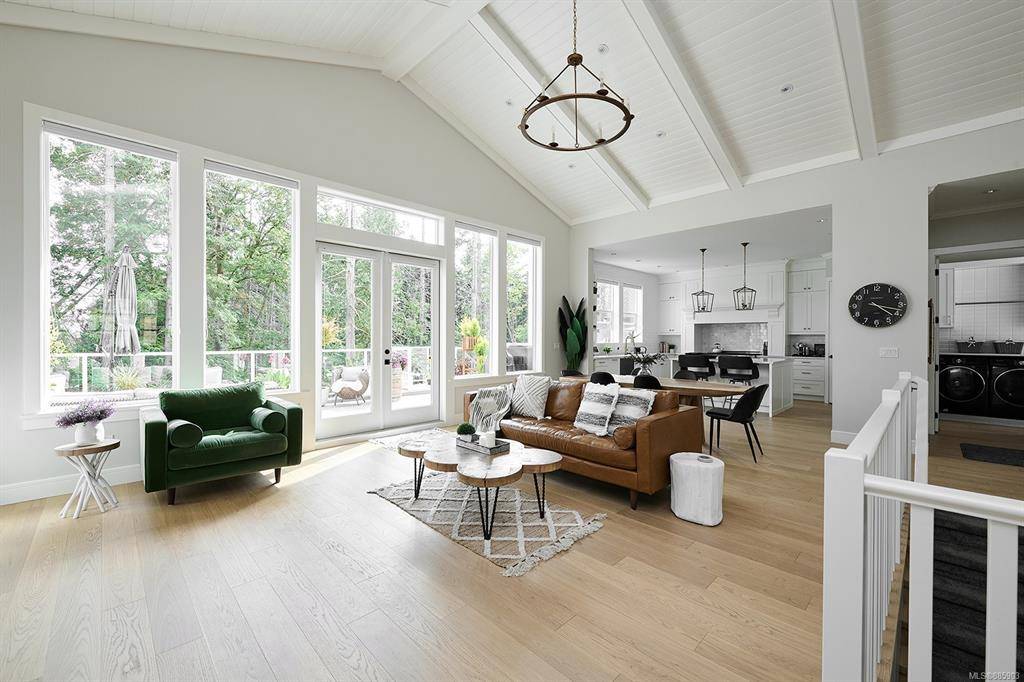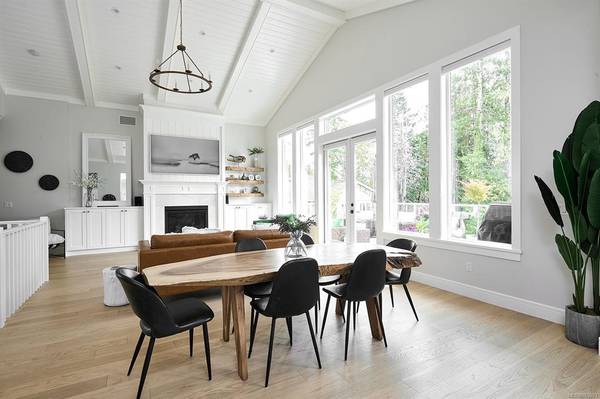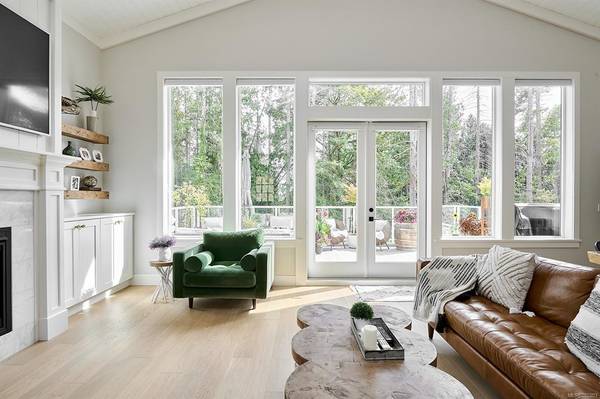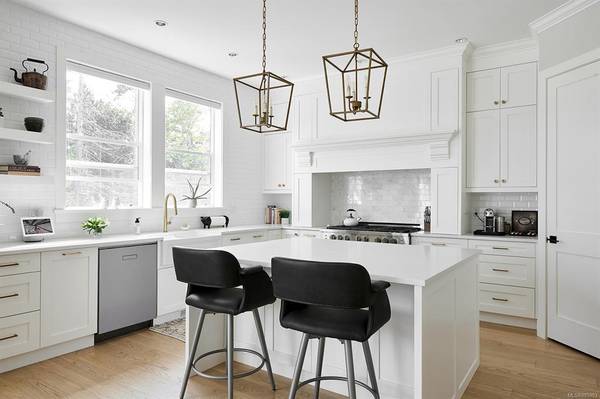$1,875,000
For more information regarding the value of a property, please contact us for a free consultation.
5 Beds
4 Baths
3,664 SqFt
SOLD DATE : 11/29/2021
Key Details
Sold Price $1,875,000
Property Type Single Family Home
Sub Type Single Family Detached
Listing Status Sold
Purchase Type For Sale
Square Footage 3,664 sqft
Price per Sqft $511
MLS Listing ID 885903
Sold Date 11/29/21
Style Main Level Entry with Lower Level(s)
Bedrooms 5
Rental Info Unrestricted
Year Built 2020
Tax Year 2021
Lot Size 0.500 Acres
Acres 0.5
Property Description
Gorgeous custom-built home situated on a flat south facing fully manicured lot within the prestigious new Greenpark subdivision. Featuring a timeless exterior & stunning interior detailing, this 5 bed/4 bath home exudes style & charm. Highlights include a magazine worthy kitchen w/ 48” gas range, high quality Dacor appliances, & walk-in pantry, soaring 16’ vaulted ceilings & large windows, master on the main w/ elegant ensuite & walk-in closet, oversized double-car garage w/ epoxy flooring, plus a walkout basement offering 2 beds, ample living space, media room, & self-contained 1 bed legal suite! Step outside to a spectacular outdoor living space w/ a large covered patio w/ gas BBQ outlet & a picturesque yard surrounded by mature trees. Other features include a fully fenced backyard, detached garden shed, EV charging station, central vacuum, & heat pump with A/C. Situated just steps from Horth Hill Regional Park, this is an incredible home offering outstanding quality & value.
Location
Province BC
County Capital Regional District
Area Ns Swartz Bay
Direction North
Rooms
Basement Finished, Full, Walk-Out Access
Main Level Bedrooms 2
Kitchen 2
Interior
Interior Features Closet Organizer, Dining/Living Combo, Eating Area, Soaker Tub, Vaulted Ceiling(s)
Heating Electric, Heat Pump, Propane, Radiant Floor
Cooling Air Conditioning
Flooring Tile, Wood
Fireplaces Number 2
Fireplaces Type Living Room, Primary Bedroom, Propane
Equipment Central Vacuum, Electric Garage Door Opener, Propane Tank
Fireplace 1
Window Features Blinds,Vinyl Frames
Appliance Dishwasher, Dryer, Microwave, Oven/Range Gas, Range Hood, Refrigerator, Washer
Laundry In House, In Unit
Exterior
Exterior Feature Balcony/Patio, Fencing: Partial, Garden, Sprinkler System
Garage Spaces 2.0
Roof Type Asphalt Shingle
Handicap Access Ground Level Main Floor, Primary Bedroom on Main
Parking Type Attached, Driveway, Garage Double
Total Parking Spaces 5
Building
Lot Description Private, Quiet Area, Recreation Nearby, Rectangular Lot, Southern Exposure
Building Description Cement Fibre,Frame Wood,Insulation: Ceiling,Insulation: Walls, Main Level Entry with Lower Level(s)
Faces North
Foundation Poured Concrete
Sewer Septic System
Water Municipal
Structure Type Cement Fibre,Frame Wood,Insulation: Ceiling,Insulation: Walls
Others
Tax ID 030-931-606
Ownership Freehold
Pets Description Aquariums, Birds, Caged Mammals, Cats, Dogs
Read Less Info
Want to know what your home might be worth? Contact us for a FREE valuation!

Our team is ready to help you sell your home for the highest possible price ASAP
Bought with Macdonald Realty Ltd. (Sid)








