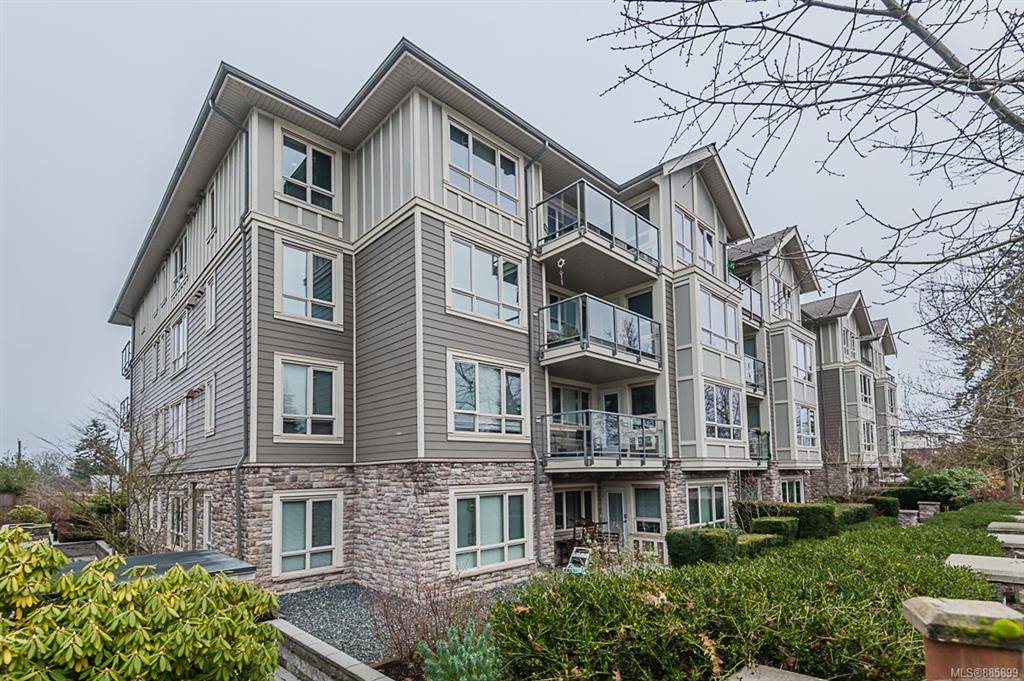$460,000
For more information regarding the value of a property, please contact us for a free consultation.
2 Beds
2 Baths
1,157 SqFt
SOLD DATE : 12/01/2021
Key Details
Sold Price $460,000
Property Type Condo
Sub Type Condo Apartment
Listing Status Sold
Purchase Type For Sale
Square Footage 1,157 sqft
Price per Sqft $397
Subdivision Bayview Gardens
MLS Listing ID 885899
Sold Date 12/01/21
Style Condo
Bedrooms 2
HOA Fees $325/mo
Rental Info Unrestricted
Year Built 2007
Annual Tax Amount $2,417
Tax Year 2020
Property Description
Gorgeous 2 bed, 2 bath condo with den located in Parksville just a short walk from the beach and shops. The master boasts large windows, a walk-in closet and a 3 piece ensuite. The main living area is bright and open with a modern kitchen with wood shaker style cabinetry and high end counter tops, open to the dining area and living room with a fireplace and a bonus room off the kitchen which could be used as a den, office or workspace. You will also find in-suite laundry, a private balcony and lots of storage throughout the unit. Located in Bayview Gardens, this building offers a shared garden area, an exercise and common room, secure entry and an elevator. The underground parking also has a washing bay and a separate storage space for each unit. One dog or one cat is allowed, and units may be rented out. Please note that photos are of a different unit with similar layout and finishings. All measurements approximate, please verify if deemed important.
Location
Province BC
County Parksville, City Of
Area Pq Parksville
Zoning R8
Direction See Remarks
Rooms
Main Level Bedrooms 2
Kitchen 1
Interior
Heating Baseboard, Electric
Cooling None
Flooring Mixed
Fireplaces Number 1
Fireplaces Type Gas
Fireplace 1
Laundry In Unit
Exterior
Exterior Feature Balcony/Patio
Amenities Available Elevator(s), Fitness Centre, Secured Entry, Storage Unit
Roof Type Fibreglass Shingle
Handicap Access Wheelchair Friendly
Parking Type Additional, Guest, Underground
Total Parking Spaces 1
Building
Lot Description Central Location, Easy Access, Near Golf Course, Recreation Nearby, Shopping Nearby
Building Description Cement Fibre,Frame Wood,Insulation: Ceiling,Insulation: Walls,Stone,Vinyl Siding, Condo
Faces See Remarks
Story 4
Foundation Poured Concrete
Sewer Sewer To Lot
Water Municipal
Structure Type Cement Fibre,Frame Wood,Insulation: Ceiling,Insulation: Walls,Stone,Vinyl Siding
Others
HOA Fee Include Maintenance Structure,Property Management
Tax ID 027-427-391
Ownership Freehold/Strata
Pets Description Aquariums, Birds, Caged Mammals, Cats, Dogs, Number Limit
Read Less Info
Want to know what your home might be worth? Contact us for a FREE valuation!

Our team is ready to help you sell your home for the highest possible price ASAP
Bought with RE/MAX Ocean Pacific Realty (Crtny)








