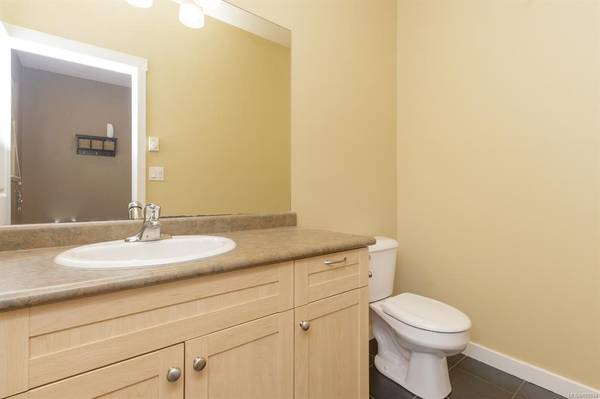$790,000
For more information regarding the value of a property, please contact us for a free consultation.
4 Beds
4 Baths
2,363 SqFt
SOLD DATE : 01/04/2022
Key Details
Sold Price $790,000
Property Type Single Family Home
Sub Type Single Family Detached
Listing Status Sold
Purchase Type For Sale
Square Footage 2,363 sqft
Price per Sqft $334
Subdivision Citation Village
MLS Listing ID 885694
Sold Date 01/04/22
Style Main Level Entry with Lower/Upper Lvl(s)
Bedrooms 4
HOA Fees $250/mo
Rental Info No Rentals
Year Built 2006
Annual Tax Amount $3,131
Tax Year 2020
Lot Size 3,484 Sqft
Acres 0.08
Property Description
OFFER FELL THROUGH, ACT NOW! 2006 built 4 bed & 4 bath home on a no thru road. The main floor includes 9ft ceilings, open concept living/dining/kitchen area, gas fireplace, large vinyl deck w/ gas bbq hookup & 2pc bath. Great kitchen w/ maple cabinets, newer appliances, centre-island w/ double sink, & the pot lights above. Up is a large primary room w/ 3pc ensuite, 2 more bedrooms, full bath, & laundry. Bonus is the full-height walkout lower level w/ full bath, media/rec room (roughed in for wet bar), 4th bedroom & slider to back patio. Playground just up the road. Shopping at Millstream Village & Costco nearby or cool off at Lake Ida Anne, Thetis Lake, Florence Lake, all close by. 2 dogs or 2 cats allowed. NO RENTALS ALLOWED. Strata fee includes water and building insurance.
Location
Province BC
County Capital Regional District
Area La Florence Lake
Zoning CH1
Direction Northwest
Rooms
Basement Finished, Full, Walk-Out Access, With Windows
Kitchen 1
Interior
Heating Baseboard, Electric
Cooling None
Flooring Carpet, Laminate
Fireplaces Number 1
Fireplaces Type Living Room
Equipment Central Vacuum Roughed-In, Electric Garage Door Opener
Fireplace 1
Window Features Blinds,Insulated Windows,Screens
Appliance Dishwasher, F/S/W/D
Laundry In House
Exterior
Exterior Feature Fencing: Partial, Sprinkler System
Garage Spaces 1.0
Utilities Available Natural Gas To Lot, Underground Utilities
Amenities Available Playground, Private Drive/Road
Roof Type Asphalt Shingle
Handicap Access Ground Level Main Floor
Parking Type Driveway, Garage
Total Parking Spaces 2
Building
Lot Description Family-Oriented Neighbourhood
Building Description Cement Fibre,Insulation All, Main Level Entry with Lower/Upper Lvl(s)
Faces Northwest
Story 3
Foundation Poured Concrete
Sewer Sewer Connected
Water Municipal
Architectural Style California
Additional Building None
Structure Type Cement Fibre,Insulation All
Others
HOA Fee Include Insurance,Property Management,Sewer,Water
Tax ID 026-619-563
Ownership Freehold/Strata
Acceptable Financing Purchaser To Finance
Listing Terms Purchaser To Finance
Pets Description Aquariums, Birds, Cats, Dogs, Number Limit
Read Less Info
Want to know what your home might be worth? Contact us for a FREE valuation!

Our team is ready to help you sell your home for the highest possible price ASAP
Bought with Sutton Group West Coast Realty








