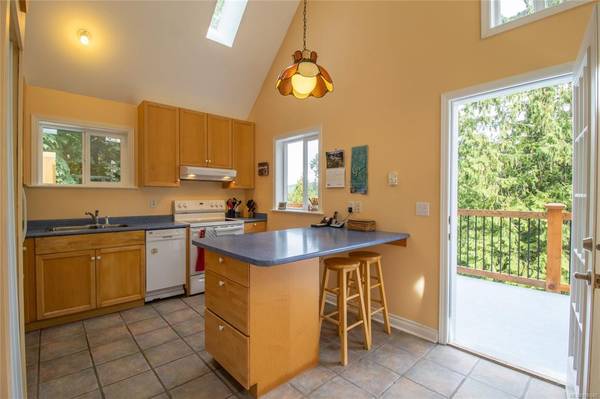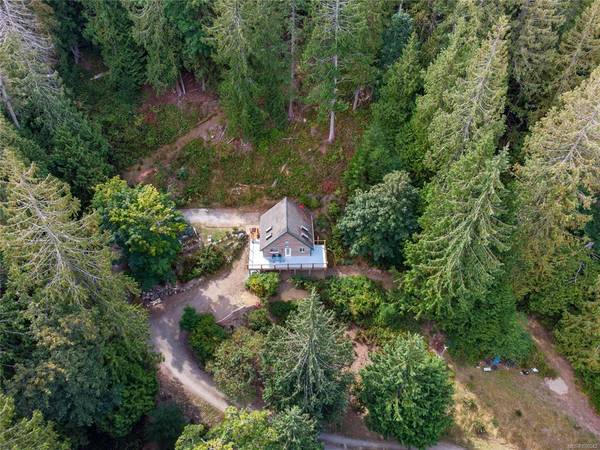$590,000
For more information regarding the value of a property, please contact us for a free consultation.
1 Bed
1 Bath
625 SqFt
SOLD DATE : 12/15/2021
Key Details
Sold Price $590,000
Property Type Single Family Home
Sub Type Single Family Detached
Listing Status Sold
Purchase Type For Sale
Square Footage 625 sqft
Price per Sqft $944
MLS Listing ID 886042
Sold Date 12/15/21
Style Main Level Entry with Lower Level(s)
Bedrooms 1
Rental Info Unrestricted
Year Built 1996
Annual Tax Amount $1,591
Tax Year 2020
Lot Size 2.470 Acres
Acres 2.47
Property Description
Westcoast Cottage with Room to Grow! Custom built by the current owner, this delightful cottage on 2.47 quiet & private acres has been carefully designed to maximize usable space in a smaller footprint. Approx. 625 sq ft, with 1BR, 1 4PC BA, plus an office/laundry room & sleeping loft. Property is zoned for a cottage plus a main house, so you can live full or part time in the existing building while your plan your dream home. But you might just fall in love with everything as it is! Winding driveway connects to both the lower & upper levels, so you can drive right up to the front door. Giant wrap-around deck is perfect for taking in the natural beauty. A separate driveway access to a leveled area is great for R/V parking. There are some ocean glimpses through the trees & the views could be improved with some selective tree clearing. Seller is motivated & open to offers! Buyer's Agent must be present for all showings.
Location
Province BC
County Capital Regional District
Area Gi Pender Island
Direction North
Rooms
Basement Unfinished, Walk-Out Access
Main Level Bedrooms 1
Kitchen 1
Interior
Interior Features Eating Area, Vaulted Ceiling(s)
Heating Baseboard, Electric
Cooling None
Flooring Tile, Wood
Appliance Dishwasher, F/S/W/D
Laundry In Unit
Exterior
Exterior Feature Balcony/Patio
View Y/N 1
View Mountain(s), Ocean
Roof Type Asphalt Shingle
Handicap Access No Step Entrance
Parking Type Driveway
Total Parking Spaces 4
Building
Lot Description Acreage, Hillside, Park Setting, Private, Quiet Area, Rural Setting, Sloping
Building Description Frame Wood,Wood, Main Level Entry with Lower Level(s)
Faces North
Foundation Poured Concrete
Sewer Septic System
Water Well: Drilled
Architectural Style Cottage/Cabin, West Coast
Structure Type Frame Wood,Wood
Others
Tax ID 000-133-671
Ownership Freehold
Pets Description Aquariums, Birds, Caged Mammals, Cats, Dogs
Read Less Info
Want to know what your home might be worth? Contact us for a FREE valuation!

Our team is ready to help you sell your home for the highest possible price ASAP
Bought with Royal LePage Nanaimo Realty (NanIsHwyN)








