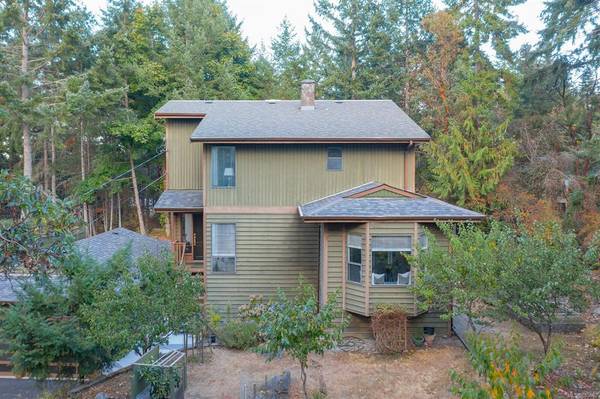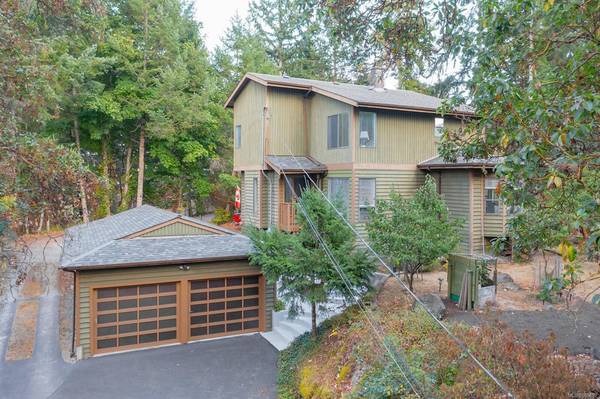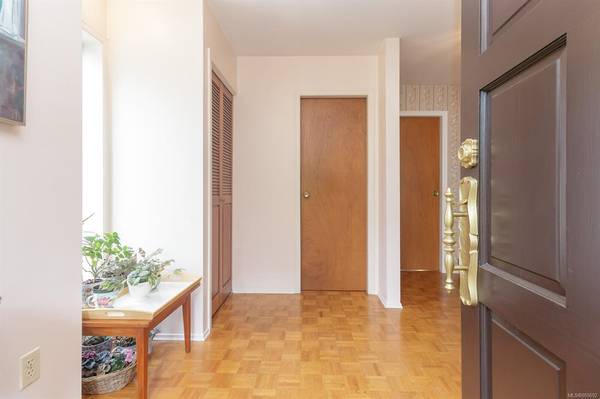$1,215,000
For more information regarding the value of a property, please contact us for a free consultation.
4 Beds
4 Baths
2,713 SqFt
SOLD DATE : 11/15/2021
Key Details
Sold Price $1,215,000
Property Type Single Family Home
Sub Type Single Family Detached
Listing Status Sold
Purchase Type For Sale
Square Footage 2,713 sqft
Price per Sqft $447
MLS Listing ID 885692
Sold Date 11/15/21
Style Main Level Entry with Lower/Upper Lvl(s)
Bedrooms 4
Rental Info Unrestricted
Year Built 1981
Annual Tax Amount $2,909
Tax Year 2020
Lot Size 0.520 Acres
Acres 0.52
Property Description
Seldom do homes become available in this peaceful rural North Saanich neighborhood. Located on a quiet cul-de-sac in prestigious Curteis point perched high on a .52 of an acre of wooded hillside. Custom built in 1981 this lovingly maintained 3 level 4 bed/4 bath home is being offered on the open market for the first time. Featuring a spacious entryway, cozy sunken living room w/wood burning fireplace & generous dining room w/window seat. Bright, functional kitchen offers SS appliances & plenty of storage. Adjacent family room features a wood burning fireplace w/heatilator & opens to eating area w/access to the east facing deck & patio area. Upstairs offers 4 beds, including the primary bedroom w/walk-in closet & 3-pce ensuite, & large main bath. Ample storage, laundry area & separate studio suite on the lower. Garage with space for 4 vehicles–perfect for the car enthusiast or hobbyist. Easy access to marinas, trails & pubs. Minutes to ferries, airport & charming seaside Town of Sidney.
Location
Province BC
County Capital Regional District
Area Ns Curteis Point
Direction West
Rooms
Other Rooms Storage Shed, Workshop
Basement Crawl Space, Full, Partially Finished, Walk-Out Access, With Windows
Kitchen 2
Interior
Interior Features Breakfast Nook, Ceiling Fan(s), Dining Room, Winding Staircase
Heating Baseboard, Wood
Cooling None
Flooring Carpet, Cork, Vinyl, Wood
Fireplaces Number 2
Fireplaces Type Family Room, Heatilator, Living Room, Wood Burning
Equipment Central Vacuum
Fireplace 1
Window Features Aluminum Frames,Bay Window(s),Blinds,Garden Window(s),Screens,Skylight(s)
Appliance Dishwasher, F/S/W/D, Microwave, Oven/Range Electric, Range Hood, Refrigerator
Laundry In House
Exterior
Exterior Feature Balcony/Deck, Balcony/Patio, Low Maintenance Yard
Garage Spaces 4.0
Roof Type Fibreglass Shingle
Handicap Access Ground Level Main Floor
Parking Type Detached, Driveway, Garage Quad+, On Street, RV Access/Parking
Total Parking Spaces 4
Building
Lot Description Cul-de-sac, Hillside, Marina Nearby, No Through Road, Park Setting, Private, Quiet Area, Recreation Nearby, Rocky, Rural Setting, Serviced, Sloping, Southern Exposure, In Wooded Area
Building Description Frame Wood,Insulation All,Wood, Main Level Entry with Lower/Upper Lvl(s)
Faces West
Foundation Poured Concrete
Sewer Septic System
Water Municipal
Architectural Style West Coast
Additional Building Exists
Structure Type Frame Wood,Insulation All,Wood
Others
Tax ID 000-245-348
Ownership Freehold
Acceptable Financing Purchaser To Finance
Listing Terms Purchaser To Finance
Pets Description Aquariums, Birds, Caged Mammals, Cats, Dogs
Read Less Info
Want to know what your home might be worth? Contact us for a FREE valuation!

Our team is ready to help you sell your home for the highest possible price ASAP
Bought with Coldwell Banker Oceanside Real Estate








