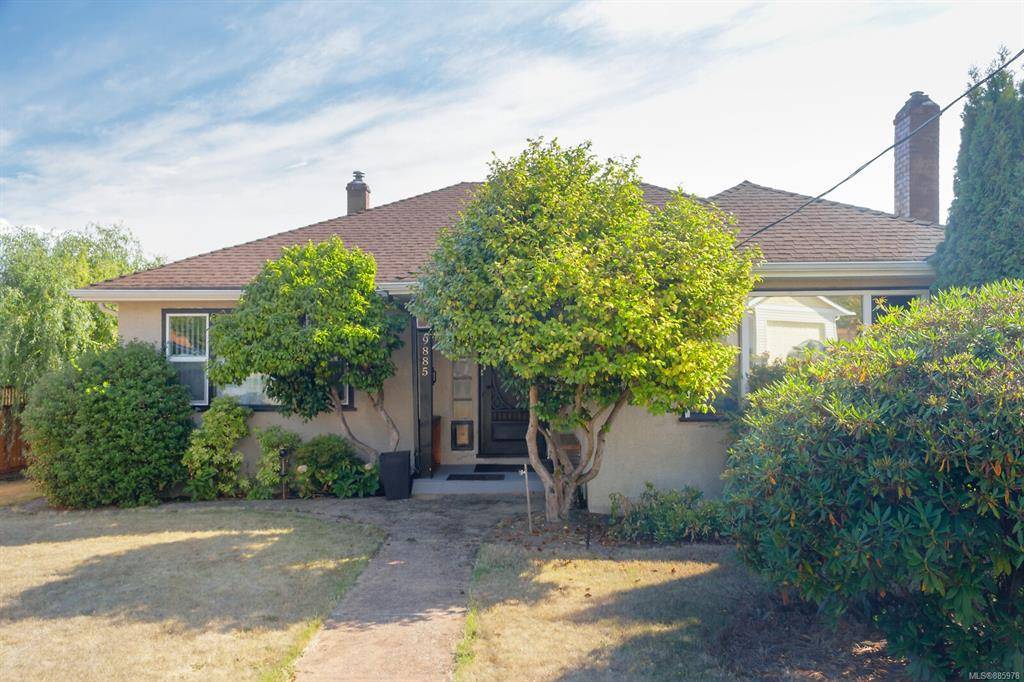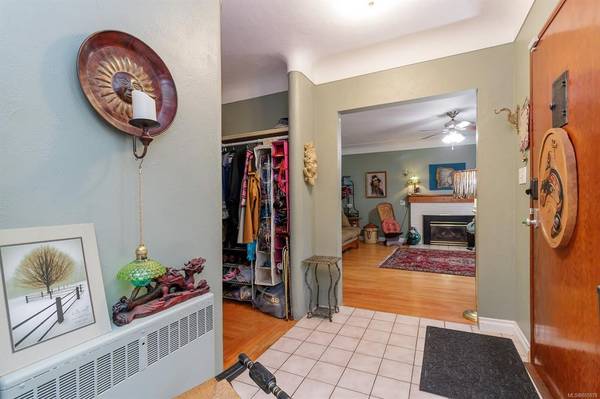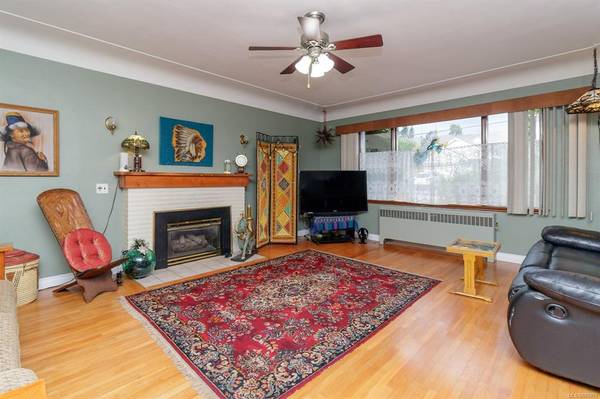$580,000
For more information regarding the value of a property, please contact us for a free consultation.
3 Beds
2 Baths
1,957 SqFt
SOLD DATE : 11/29/2021
Key Details
Sold Price $580,000
Property Type Single Family Home
Sub Type Single Family Detached
Listing Status Sold
Purchase Type For Sale
Square Footage 1,957 sqft
Price per Sqft $296
MLS Listing ID 885978
Sold Date 11/29/21
Style Main Level Entry with Lower Level(s)
Bedrooms 3
Rental Info Unrestricted
Year Built 1950
Annual Tax Amount $3,897
Tax Year 2020
Lot Size 6,534 Sqft
Acres 0.15
Property Description
Wonderful and charming main level entry 1950's character home in Old Town Chemainus. This well maintained 3+ bedroom and 2 baths home is full of style - Original and refinished hardwood flooring - Coved ceilings, rounded walls - Formal living room with cozy fireplace and large picture window -Separate generous sized dining room - Updated kitchen with eating area and access to a huge deck. Large primary bedroom and another good sized second bedroom and 4 piece bath complete the main floor -Down is another bedroom, a 3 piece bath a recreation room and workshop. The yard is level with a carport RV parking lane access. Mature landscaping partially fenced and located only blocks to shopping, the ocean and and many other forms of recreation Chemainus has to offer - This is such a nice area of town to live and many of the lovely neighbours have been in their homes for many years -
Location
Province BC
County North Cowichan, Municipality Of
Area Du Chemainus
Zoning R3
Direction West
Rooms
Basement Not Full Height, Partially Finished, Walk-Out Access, With Windows
Main Level Bedrooms 2
Kitchen 1
Interior
Interior Features Storage, Workshop
Heating Baseboard, Hot Water, Natural Gas
Cooling None
Flooring Hardwood, Mixed
Fireplaces Number 1
Fireplaces Type Gas, Living Room
Fireplace 1
Appliance Dishwasher, F/S/W/D, Microwave, Range Hood
Laundry In House
Exterior
Exterior Feature Balcony/Deck, Low Maintenance Yard
Carport Spaces 1
Roof Type Asphalt Shingle
Handicap Access Ground Level Main Floor
Parking Type Additional, Driveway, Carport, RV Access/Parking
Total Parking Spaces 4
Building
Lot Description Landscaped, Marina Nearby, Near Golf Course, Quiet Area, Shopping Nearby, Sidewalk, Southern Exposure
Building Description Stucco, Main Level Entry with Lower Level(s)
Faces West
Foundation Poured Concrete
Sewer Sewer Connected
Water Municipal
Architectural Style Art Deco, Character
Structure Type Stucco
Others
Tax ID 009-163-921
Ownership Freehold
Pets Description Aquariums, Birds, Caged Mammals, Cats, Dogs
Read Less Info
Want to know what your home might be worth? Contact us for a FREE valuation!

Our team is ready to help you sell your home for the highest possible price ASAP
Bought with eXp Realty








