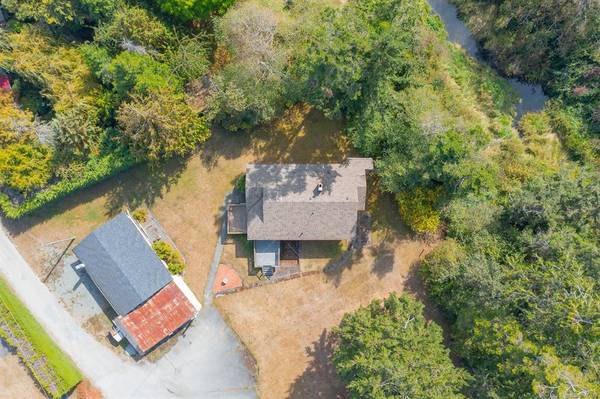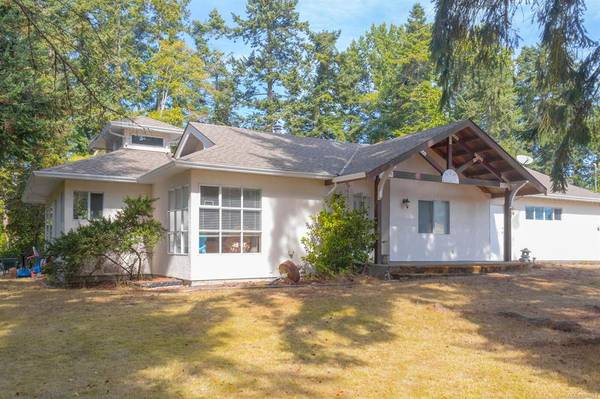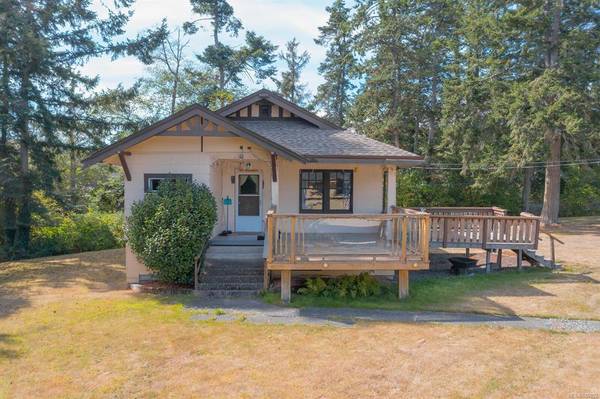$1,500,000
For more information regarding the value of a property, please contact us for a free consultation.
5 Beds
3 Baths
2,485 SqFt
SOLD DATE : 10/15/2021
Key Details
Sold Price $1,500,000
Property Type Single Family Home
Sub Type Single Family Detached
Listing Status Sold
Purchase Type For Sale
Square Footage 2,485 sqft
Price per Sqft $603
MLS Listing ID 886022
Sold Date 10/15/21
Style Rancher
Bedrooms 5
Rental Info Unrestricted
Year Built 1993
Annual Tax Amount $2,709
Tax Year 2021
Lot Size 0.970 Acres
Acres 0.97
Property Description
Location, Location, Location ... 2 Homes, Large workshop, plenty of storage & parking on this .95 acre lot located across from the Lochside waterfront. A unique setup offering 2 homes, 1 rancher with 2 BR, 1475 Sq Ft & DBL car garage. 2nd home offers 3 BR, 1010 sq Ft main & a semi-finished basement of 1085 SQ ft. Detached workshop of approx 798 sq ft includes covered parking for 3 cars. This is a artisans dream, formerly a woodworking shop for the original owner, a great spot for the car enthusiasts, woodworkers, or any kind of hobbyist. Live in 1 home & rent out the other, or make this a 2 family purchase. This property definitely offers lots of options. Situated right on the municipal borders it’s an easy level walk into the Town of Sidney while still being within the North Saanich rural area. This sun-filled property offers East, South & West exposure & plenty of privacy, 10 minutes to the Airport or Ferries 20 minutes to UVic or Downtown Victoria, this is an extraordinary setting.
Location
Province BC
County Capital Regional District
Area Ns Bazan Bay
Zoning R2
Direction East
Rooms
Basement Other
Main Level Bedrooms 4
Kitchen 2
Interior
Heating Baseboard, Electric, Oil, Propane, Wood
Cooling None
Fireplaces Number 2
Fireplaces Type Living Room, Propane, Wood Burning, Other
Fireplace 1
Laundry In House
Exterior
Garage Spaces 2.0
Carport Spaces 3
Roof Type Asphalt Shingle
Parking Type Additional, Attached, Detached, Driveway, Carport Triple, Garage Double, RV Access/Parking, Other
Total Parking Spaces 10
Building
Building Description Concrete,Frame Wood,Shingle-Other,Stucco,Wood, Rancher
Faces East
Foundation Poured Concrete
Sewer Sewer Connected
Water Municipal
Additional Building Exists
Structure Type Concrete,Frame Wood,Shingle-Other,Stucco,Wood
Others
Tax ID 005-110-327
Ownership Freehold
Pets Description Aquariums, Birds, Caged Mammals, Cats, Dogs
Read Less Info
Want to know what your home might be worth? Contact us for a FREE valuation!

Our team is ready to help you sell your home for the highest possible price ASAP
Bought with Unrepresented Buyer Pseudo-Office








