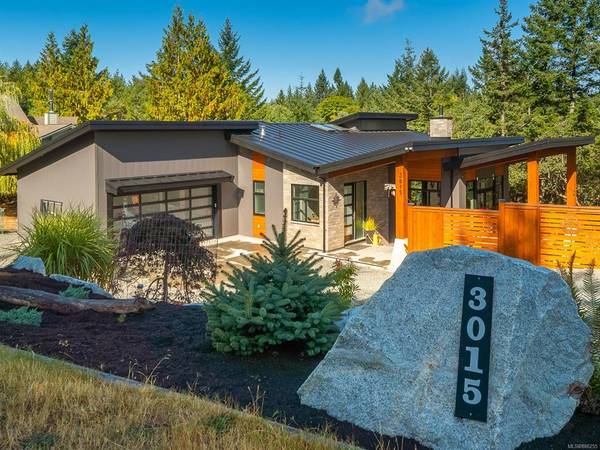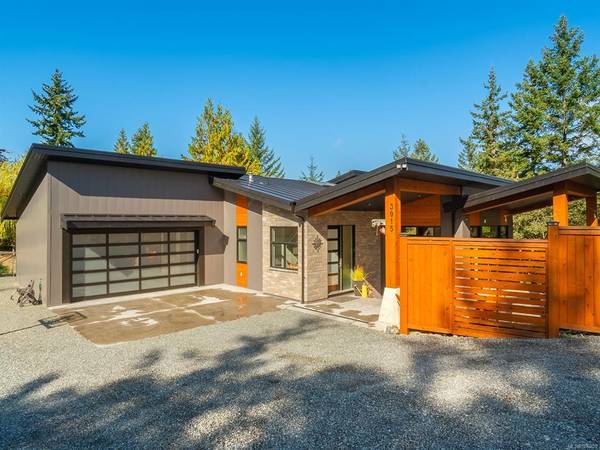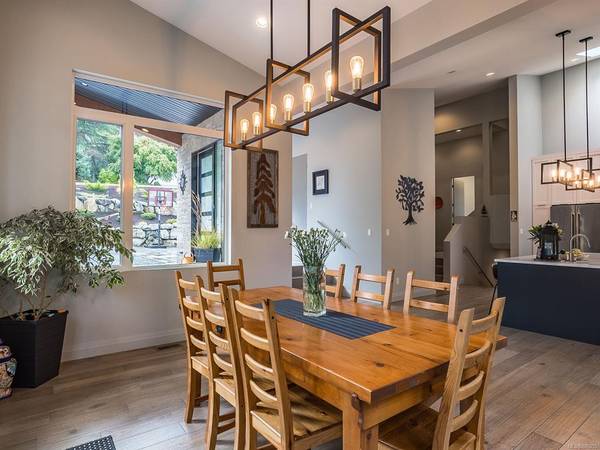$1,460,000
For more information regarding the value of a property, please contact us for a free consultation.
3 Beds
3 Baths
2,851 SqFt
SOLD DATE : 01/14/2022
Key Details
Sold Price $1,460,000
Property Type Single Family Home
Sub Type Single Family Detached
Listing Status Sold
Purchase Type For Sale
Square Footage 2,851 sqft
Price per Sqft $512
MLS Listing ID 886255
Sold Date 01/14/22
Style Main Level Entry with Lower/Upper Lvl(s)
Bedrooms 3
HOA Fees $25/mo
Rental Info Unrestricted
Year Built 2017
Annual Tax Amount $3,811
Tax Year 2021
Lot Size 0.470 Acres
Acres 0.47
Property Description
Custom built, one of a kind, this architect designed home fits right in with its super natural Nanoose Setting. Expansive amounts of glass flood the home with natural light and provide views of the magnificent garry oak and arbutus trees. Soaring vaulted ceilings make every room in the home feel very open and even more spacious than they already are. The gourmet kitchen features quartz counters, loads of cupboards, an oversized island, pantry cupboard and natural gas stove. There are 3 bedrooms, 3 baths and an office/den/4th bedroom. All of these bedrooms feature walk in closets. A metal roof and metal siding make maintenance a breeze. There is a 6' crawlspace that offers tons of storage space. The lot is very natural and there is an access off Powder Point Road for your RV or motorhome, complete with power and septic hook up. There are loads of hiking/walking trails to explore right outside the door and Fairwinds golf course and the marina are just a short distance away.
Location
Province BC
County Parksville, City Of
Area Pq Nanoose
Zoning RS1
Direction South
Rooms
Basement Crawl Space
Main Level Bedrooms 1
Kitchen 1
Interior
Interior Features Ceiling Fan(s), Closet Organizer, Dining Room, French Doors, Storage, Vaulted Ceiling(s)
Heating Electric, Heat Pump
Cooling Air Conditioning
Flooring Hardwood
Fireplaces Number 1
Fireplaces Type Living Room, Wood Burning
Equipment Electric Garage Door Opener
Fireplace 1
Window Features Vinyl Frames
Appliance Dishwasher, F/S/W/D, Microwave
Laundry In House
Exterior
Exterior Feature Balcony/Patio
Garage Spaces 1.0
Utilities Available Cable To Lot, Electricity To Lot, Natural Gas To Lot, Phone To Lot
View Y/N 1
View Other
Roof Type Metal
Handicap Access No Step Entrance
Parking Type Garage, RV Access/Parking
Total Parking Spaces 10
Building
Lot Description Hillside, Marina Nearby, Park Setting, Recreation Nearby, Rocky, Sloping
Building Description Frame Wood,Metal Siding, Main Level Entry with Lower/Upper Lvl(s)
Faces South
Foundation Poured Concrete
Sewer Septic System: Common
Water Municipal
Architectural Style Contemporary
Additional Building None
Structure Type Frame Wood,Metal Siding
Others
Restrictions Building Scheme
Tax ID 000-180-921
Ownership Freehold/Strata
Acceptable Financing Must Be Paid Off
Listing Terms Must Be Paid Off
Pets Description Aquariums, Birds, Caged Mammals, Cats, Dogs, Number Limit
Read Less Info
Want to know what your home might be worth? Contact us for a FREE valuation!

Our team is ready to help you sell your home for the highest possible price ASAP
Bought with RE/MAX of Nanaimo








