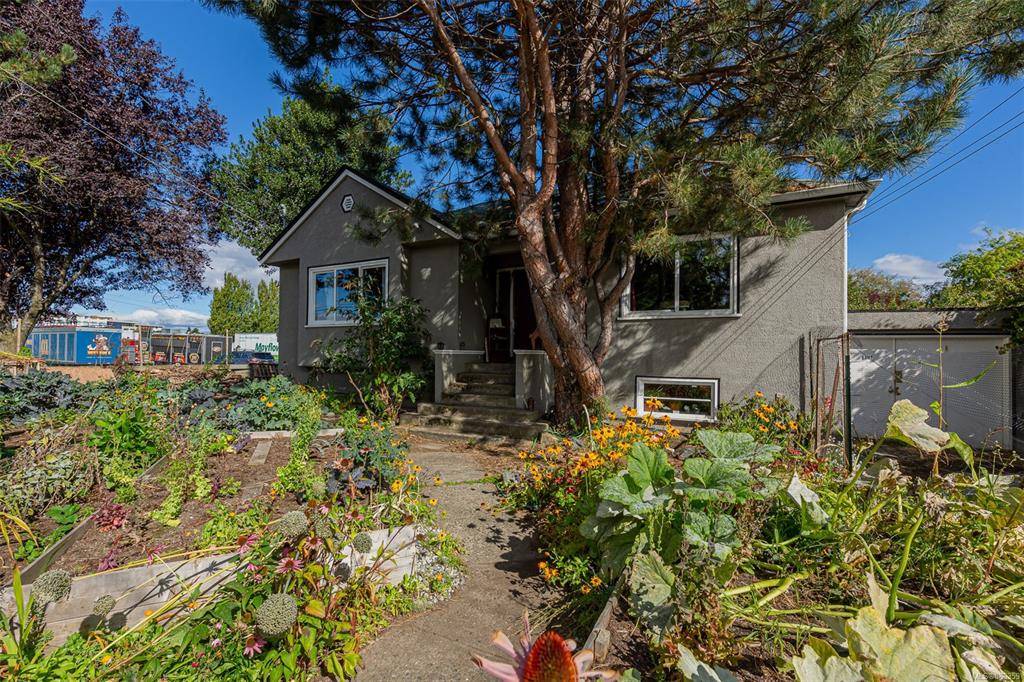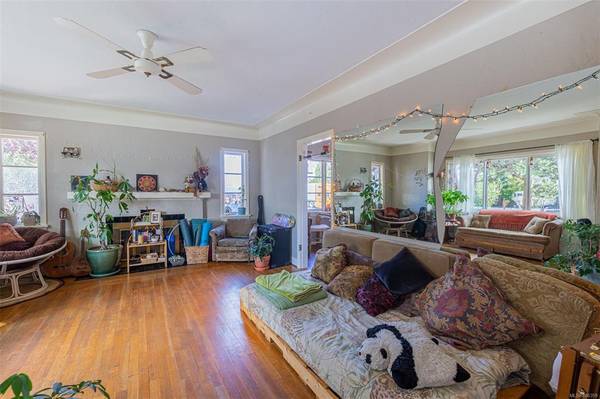$965,000
For more information regarding the value of a property, please contact us for a free consultation.
5 Beds
3 Baths
2,367 SqFt
SOLD DATE : 12/09/2021
Key Details
Sold Price $965,000
Property Type Single Family Home
Sub Type Single Family Detached
Listing Status Sold
Purchase Type For Sale
Square Footage 2,367 sqft
Price per Sqft $407
MLS Listing ID 886359
Sold Date 12/09/21
Style Main Level Entry with Lower Level(s)
Bedrooms 5
Rental Info Unrestricted
Year Built 1945
Annual Tax Amount $3,924
Tax Year 2020
Lot Size 6,534 Sqft
Acres 0.15
Lot Dimensions 100 ft wide x 66 ft deep
Property Description
Welcome to 1126 Lyall Street a versatile character residence in an superb location! Just minutes to downtown Victoria, this charming 1945 character home is located in the heart of Esquimalt with walking distance to West Bay Marina, Harling Point, Saxe Point, Esquimalt Recreation Center, shopping amenities, beaches, parks, & schools! You’ll appreciate the oak & fir floors & the super usable layout with two bdrms up & a 2 bdrm suite down. Upstairs offers intact character while downstairs is a newer suite with a separate entrance & shared laundry. There’s also a charming garden studio suite with it’s on laundry & patio area. The zoning is RD-4 Two Family DADU Residential. The home has been well kept with numerous upgrades over the years including newer roofs & a 200amp Panel. The yard is private & fenced with pleasant landscaping & receives lots of sunshine. This one is a must see & perfect for someone looking for an affordable home or investors looking for a revenue property!
Location
Province BC
County Capital Regional District
Area Es Saxe Point
Zoning SFD
Direction South
Rooms
Basement Finished
Main Level Bedrooms 2
Kitchen 3
Interior
Heating Forced Air, Oil
Cooling Other
Flooring Wood
Fireplaces Number 1
Fireplaces Type Living Room
Fireplace 1
Appliance F/S/W/D
Laundry In House
Exterior
Exterior Feature Fencing: Partial
Garage Spaces 1.0
Roof Type Fibreglass Shingle
Parking Type Driveway, Garage
Total Parking Spaces 2
Building
Lot Description Level, Rectangular Lot, Wooded Lot
Building Description Frame Wood,Stucco, Main Level Entry with Lower Level(s)
Faces South
Foundation Poured Concrete
Sewer Sewer Connected
Water Municipal
Additional Building Exists
Structure Type Frame Wood,Stucco
Others
Tax ID 004-564-201
Ownership Freehold
Pets Description Aquariums, Birds, Caged Mammals, Cats, Dogs
Read Less Info
Want to know what your home might be worth? Contact us for a FREE valuation!

Our team is ready to help you sell your home for the highest possible price ASAP
Bought with RE/MAX Camosun








