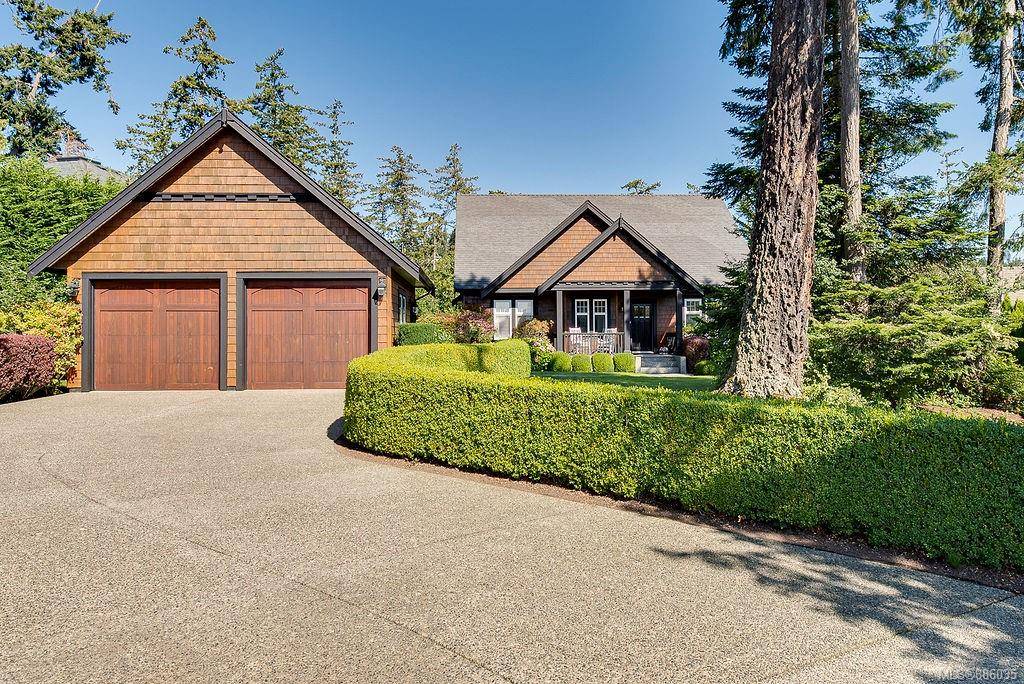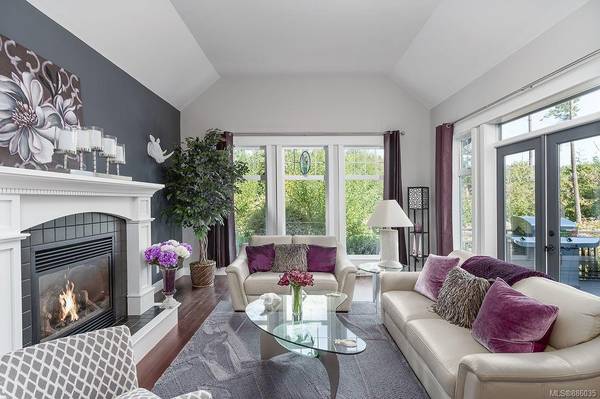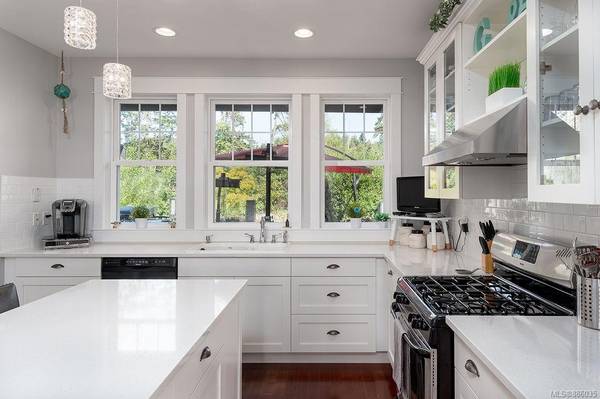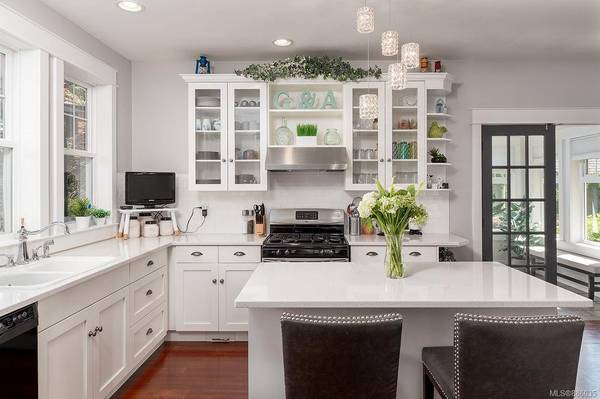$1,649,000
For more information regarding the value of a property, please contact us for a free consultation.
3 Beds
2 Baths
2,687 SqFt
SOLD DATE : 10/29/2021
Key Details
Sold Price $1,649,000
Property Type Single Family Home
Sub Type Single Family Detached
Listing Status Sold
Purchase Type For Sale
Square Footage 2,687 sqft
Price per Sqft $613
MLS Listing ID 886035
Sold Date 10/29/21
Style Main Level Entry with Upper Level(s)
Bedrooms 3
Rental Info Unrestricted
Year Built 2005
Annual Tax Amount $5,380
Tax Year 2020
Lot Size 0.630 Acres
Acres 0.63
Property Description
1890 Marina Way, a beautifully appointed arts and crafts style home located in one the most desirable neighbourhoods of fine waterfront properties. This custom home sits on a .64acre tidal waterfront lot with pristine landscaping and manicured gardens. Enjoy the welcoming front porch that leads to a bright open floor plan of over 2600sqft+, with fir wood floors throughout, a gourmet kitchen with separate dining room and a vaulted living room with cozy gas fireplace. The main level presents 2 additional bedrooms, a 4 piece bath, front family room and mud room off of the kitchen.The grand primary bedroom extends the entire upper floor, featuring a walk-in closet with laundry, a 4 piece spa like ensuite and is complete with a balcony overlooking the backyard. Enjoy the outdoor space from the generous back deck, the perfect space to BBQ and entertain. Conveniently steps to the Marina, minutes from downtown Sidney boutiques, the Victoria International Airport and BC Ferries!
Location
Province BC
County Capital Regional District
Area Ns Mcdonald Park
Direction Southeast
Rooms
Basement Crawl Space
Main Level Bedrooms 2
Kitchen 1
Interior
Interior Features Dining Room, Vaulted Ceiling(s)
Heating Electric
Cooling None
Flooring Tile, Wood
Fireplaces Number 1
Fireplaces Type Gas, Living Room
Equipment Security System
Fireplace 1
Appliance Dishwasher, F/S/W/D
Laundry In House
Exterior
Exterior Feature Balcony/Patio, Garden, Sprinkler System
Garage Spaces 2.0
Waterfront 1
Waterfront Description Ocean
Roof Type Fibreglass Shingle
Parking Type Driveway, Garage Double
Total Parking Spaces 2
Building
Lot Description Cul-de-sac, Level, Marina Nearby, Private, Serviced
Building Description Frame Wood,Insulation: Ceiling,Insulation: Walls,Shingle-Wood, Main Level Entry with Upper Level(s)
Faces Southeast
Foundation Poured Concrete
Sewer Sewer Connected
Water Municipal
Architectural Style Arts & Crafts
Structure Type Frame Wood,Insulation: Ceiling,Insulation: Walls,Shingle-Wood
Others
Tax ID 023-545-682
Ownership Freehold
Pets Description Aquariums, Birds, Caged Mammals, Cats, Dogs
Read Less Info
Want to know what your home might be worth? Contact us for a FREE valuation!

Our team is ready to help you sell your home for the highest possible price ASAP
Bought with Royal LePage Coast Capital - Chatterton








