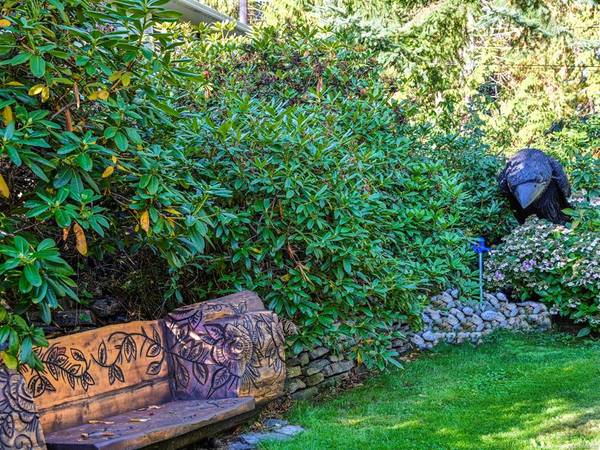$955,000
For more information regarding the value of a property, please contact us for a free consultation.
4 Beds
3 Baths
2,709 SqFt
SOLD DATE : 10/29/2021
Key Details
Sold Price $955,000
Property Type Single Family Home
Sub Type Single Family Detached
Listing Status Sold
Purchase Type For Sale
Square Footage 2,709 sqft
Price per Sqft $352
MLS Listing ID 886420
Sold Date 10/29/21
Style Split Entry
Bedrooms 4
Rental Info Unrestricted
Year Built 1974
Annual Tax Amount $3,064
Tax Year 2020
Lot Size 0.270 Acres
Acres 0.27
Property Description
Welcome to a quiet garden paradise in Lower Lantzville within an easy walk to the beach. As you enter the driveway you are transported into a very private wonderland featuring many different varieties of trees and shrubs. Wander through vine covered gateways and along tree sheltered pathways as you pass rhododendrons and many other mature plants. Enjoy the peace of this secluded back yard gem by finding your favourite hideaway on one of the many wooden, artistically carved benches. Set on .27 of an acre that gives you a feeling of being so much larger, this family home awaits you. The bright main level features beautiful hardwood flooring and upgrades to both the bathrooms. The kitchen opens onto a back deck with just a few steps down to the hot tub and the amazing yard. This 2700 sq ft 4 bedroom and 3 bathroom home offers plenty of room for your family, and is located within walking distance to the Village of Lantzville and easy access to the island hwy.
Location
Province BC
County Lantzville, District Of
Area Na Lower Lantzville
Zoning R1
Direction North
Rooms
Basement Finished, Walk-Out Access
Main Level Bedrooms 3
Kitchen 1
Interior
Interior Features Dining Room, Eating Area
Heating Forced Air, Natural Gas
Cooling None
Flooring Hardwood, Linoleum, Tile
Fireplaces Number 1
Fireplaces Type Insert, Wood Burning
Fireplace 1
Appliance F/S/W/D
Laundry In House
Exterior
Exterior Feature Balcony/Deck
Garage Spaces 2.0
Utilities Available Natural Gas To Lot
Roof Type Asphalt Shingle
Parking Type Garage Double
Total Parking Spaces 2
Building
Lot Description Central Location, Cul-de-sac, Easy Access, Family-Oriented Neighbourhood, Landscaped, Level, No Through Road, Private, Quiet Area, Recreation Nearby, Rural Setting, Shopping Nearby, In Wooded Area
Building Description Frame Wood,Wood, Split Entry
Faces North
Foundation Poured Concrete, Slab
Sewer Sewer Connected
Water Municipal
Structure Type Frame Wood,Wood
Others
Tax ID 003-042-545
Ownership Freehold
Acceptable Financing Must Be Paid Off
Listing Terms Must Be Paid Off
Pets Description Aquariums, Birds, Caged Mammals, Cats, Dogs
Read Less Info
Want to know what your home might be worth? Contact us for a FREE valuation!

Our team is ready to help you sell your home for the highest possible price ASAP
Bought with Royal LePage Nanaimo Realty (NanIsHwyN)








