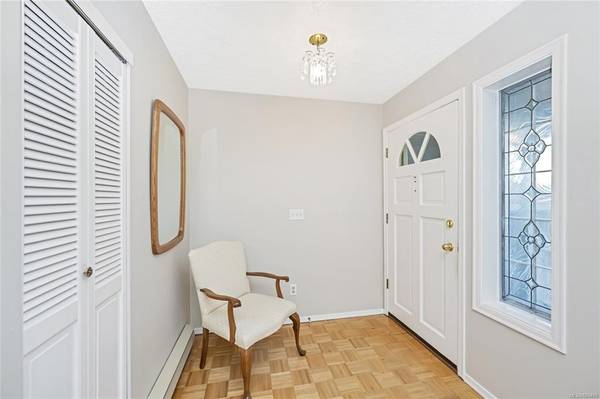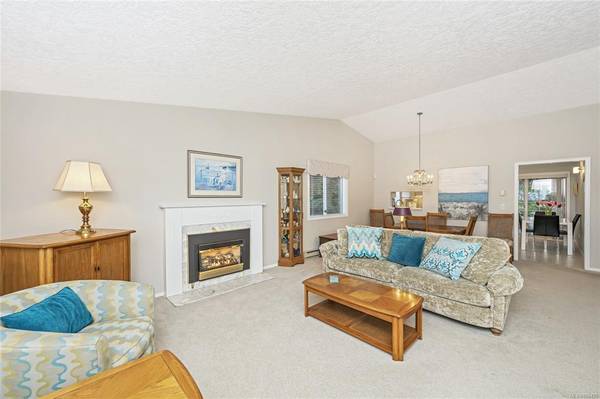$1,150,000
For more information regarding the value of a property, please contact us for a free consultation.
3 Beds
2 Baths
1,424 SqFt
SOLD DATE : 10/22/2021
Key Details
Sold Price $1,150,000
Property Type Single Family Home
Sub Type Single Family Detached
Listing Status Sold
Purchase Type For Sale
Square Footage 1,424 sqft
Price per Sqft $807
MLS Listing ID 886499
Sold Date 10/22/21
Style Rancher
Bedrooms 3
Rental Info Unrestricted
Year Built 1986
Annual Tax Amount $2,695
Tax Year 2020
Lot Size 0.350 Acres
Acres 0.35
Property Description
Gorgeous one level living in this Ranch Style home in sought after Dean Park Estates, a great area of beautifully maintained homes and long term residents. Highlights of this 3 bedroom and 2 full bath home include vaulted ceilings in Living, Dining Rooms as well as Kitchen creating a spacious and open feeling. This lovely home includes a sylish fully renovated kitchen with white shaker cabinets, granite countertops and a very functional grey shaker cabinet peninsula. This is a very bright home with an abundance of large windows. Third bedroom or den has a custom Murphy Bed. Step outside and enjoy the beautiful, large patio areas of paving stones looking onto impeccable gardens and enjoy the sunshine or open your electric awning and enjoy the shade and tranquility. You'll reap the benefits of a professionally designed garden from all rooms in this home year round. Also create a workshop in your attached garage with vaulted ceilings that offers more storage areas. A Truly Special Home!
Location
Province BC
County Capital Regional District
Area Ns Dean Park
Direction South
Rooms
Basement Crawl Space
Main Level Bedrooms 3
Kitchen 1
Interior
Interior Features Ceiling Fan(s), Dining/Living Combo, Soaker Tub, Vaulted Ceiling(s)
Heating Baseboard, Propane
Cooling None
Fireplaces Number 1
Fireplaces Type Propane
Equipment Central Vacuum, Propane Tank
Fireplace 1
Laundry In House
Exterior
Exterior Feature Awning(s), Sprinkler System
Garage Spaces 1.0
Roof Type Fibreglass Shingle
Parking Type Driveway, Garage
Total Parking Spaces 5
Building
Building Description Frame Wood, Rancher
Faces South
Foundation Poured Concrete
Sewer Sewer Connected
Water Municipal
Structure Type Frame Wood
Others
Tax ID 001-693-557
Ownership Freehold
Acceptable Financing Must Be Paid Off
Listing Terms Must Be Paid Off
Pets Description Aquariums, Birds, Caged Mammals, Cats, Dogs
Read Less Info
Want to know what your home might be worth? Contact us for a FREE valuation!

Our team is ready to help you sell your home for the highest possible price ASAP
Bought with Engel & Volkers Vancouver Island








