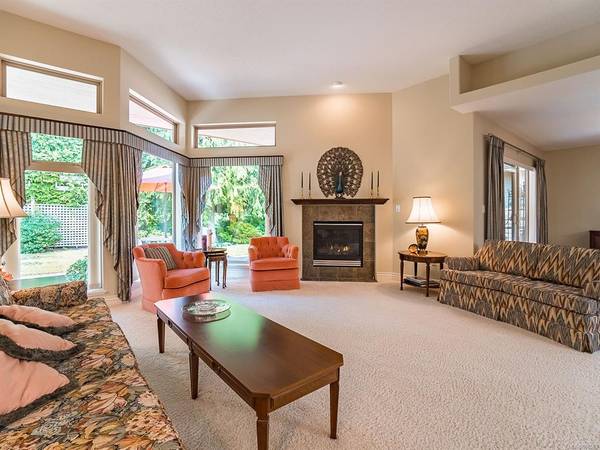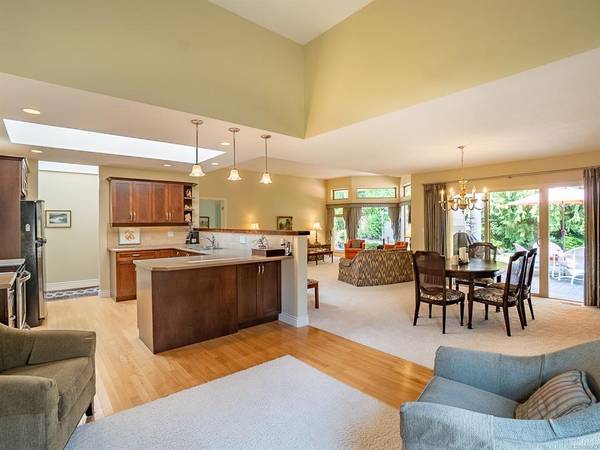$750,000
For more information regarding the value of a property, please contact us for a free consultation.
3 Beds
3 Baths
1,928 SqFt
SOLD DATE : 01/17/2022
Key Details
Sold Price $750,000
Property Type Townhouse
Sub Type Row/Townhouse
Listing Status Sold
Purchase Type For Sale
Square Footage 1,928 sqft
Price per Sqft $389
Subdivision St. Andrews Lane
MLS Listing ID 886563
Sold Date 01/17/22
Style Rancher
Bedrooms 3
HOA Fees $567/mo
Rental Info Some Rentals
Year Built 2005
Annual Tax Amount $2,765
Tax Year 2020
Property Description
-----PERFECT FOR GOLFERS, SNOWBIRDS, RETIREES-------Bright & very spacious 2 Bed + Den Patio Home backing onto 12th fairway of Morningstar Golf Course w/lots of lrg skylights & picture windows, executive finishing, superb accommodation for guests, & enviable location in St Andrews Lane mins from shopping/amenities! Slate foyer & skylighted hallway, semi-open plan hosting Kitchen/Living/Dining Areas w/hardwood floors & 9/11' ceilings, Living Rm w/nat gas FP, Dining Rm w/door to large patio w/gas BBQ hookup & view of natural gardens & trees w/golf course beyond, cozy Family Rm, skylighted Kitchen w/slate flooring, wood cabinetry & stainless appls, Pantry Rm w/wall of cabinets, freezer, & door to Laundry/Powder Rm, Den/Bedrm w/patio access, Master Suite a/WI closet & 5 pc skylighted ensuite, & Guest Bedrm w/cheater ensuite access to skylighted 3 pc Main Bath. Nice extras/updates, short drive to Parksville/Qualicum Beach, visit our website for more pics, a floor plan, a VR Tour & more.
Location
Province BC
County Nanaimo Regional District
Area Pq French Creek
Zoning RS5
Direction East
Rooms
Basement Crawl Space
Main Level Bedrooms 3
Kitchen 1
Interior
Interior Features Breakfast Nook, Dining/Living Combo, Eating Area, French Doors, Soaker Tub
Heating Forced Air, Natural Gas
Cooling None
Flooring Carpet, Hardwood, Tile
Fireplaces Number 1
Fireplaces Type Gas
Equipment Central Vacuum Roughed-In
Fireplace 1
Window Features Skylight(s)
Appliance F/S/W/D
Laundry In House
Exterior
Exterior Feature Balcony/Deck, Garden, Low Maintenance Yard, Wheelchair Access
Garage Spaces 2.0
Utilities Available Cable To Lot, Electricity To Lot, Garbage, Natural Gas To Lot, Phone To Lot, Recycling
Roof Type Asphalt Shingle
Handicap Access Accessible Entrance, No Step Entrance, Primary Bedroom on Main, Wheelchair Friendly
Parking Type Garage Double
Total Parking Spaces 1
Building
Lot Description Landscaped, Level, Marina Nearby, Near Golf Course, On Golf Course, Park Setting, Private, Quiet Area, Recreation Nearby
Building Description Frame Wood,Insulation: Ceiling,Insulation: Walls,Wood, Rancher
Faces East
Story 1
Foundation Poured Concrete
Sewer Sewer Connected
Water Other
Architectural Style West Coast
Structure Type Frame Wood,Insulation: Ceiling,Insulation: Walls,Wood
Others
HOA Fee Include Insurance,Maintenance Grounds,Maintenance Structure,Pest Control,Property Management
Tax ID 026-120-186
Ownership Freehold/Strata
Pets Description Birds, Cats, Dogs, Number Limit
Read Less Info
Want to know what your home might be worth? Contact us for a FREE valuation!

Our team is ready to help you sell your home for the highest possible price ASAP
Bought with Royal LePage Parksville-Qualicum Beach Realty (PK)








