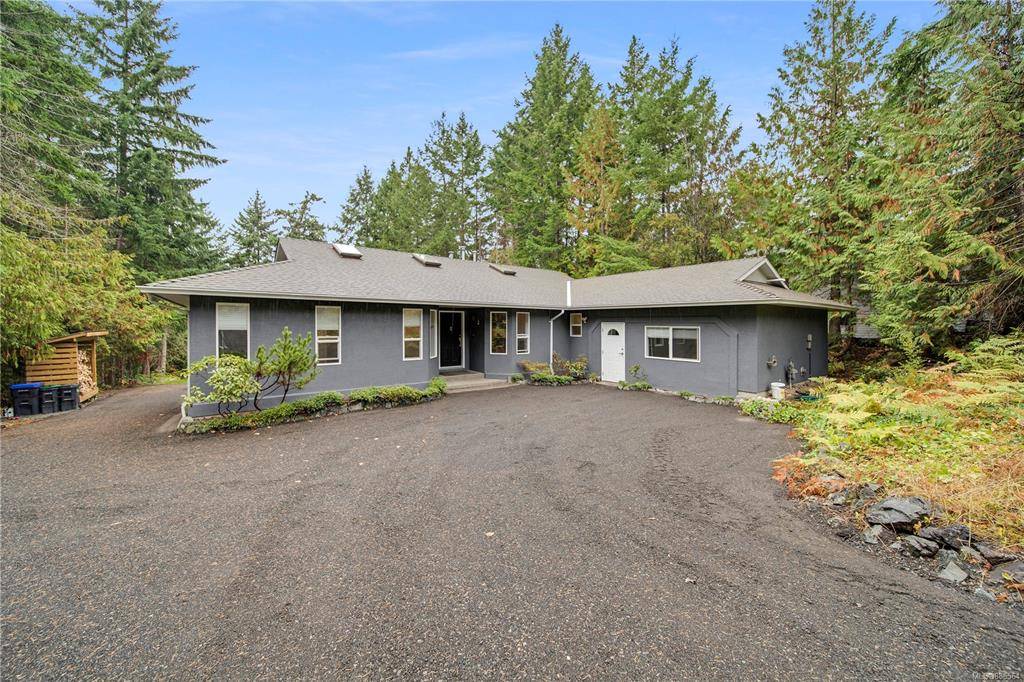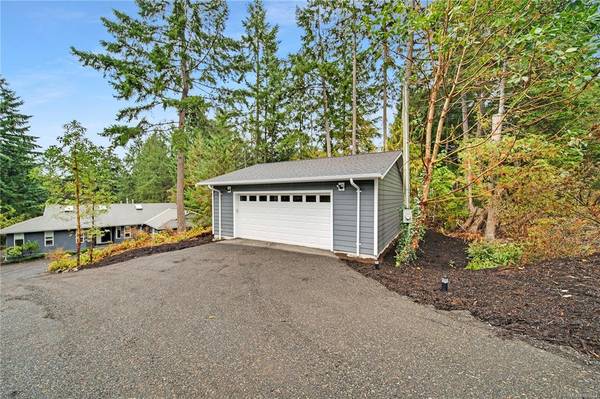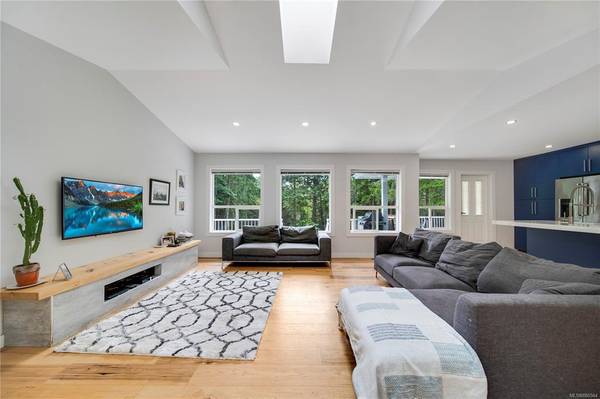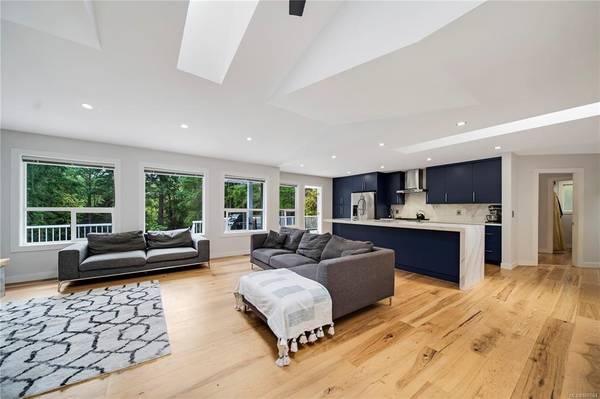$1,100,000
For more information regarding the value of a property, please contact us for a free consultation.
3 Beds
3 Baths
2,260 SqFt
SOLD DATE : 12/10/2021
Key Details
Sold Price $1,100,000
Property Type Single Family Home
Sub Type Single Family Detached
Listing Status Sold
Purchase Type For Sale
Square Footage 2,260 sqft
Price per Sqft $486
MLS Listing ID 886564
Sold Date 12/10/21
Style Rancher
Bedrooms 3
HOA Fees $75/mo
Rental Info Unrestricted
Year Built 1997
Annual Tax Amount $3,093
Tax Year 2020
Lot Size 0.990 Acres
Acres 0.99
Property Description
Desirable Wood Acres in Upper Lantzville. Located on almost an acre of private and wooded property this beautiful and fully renovated 2260sqft sprawling rancher with a 26x24 detached shop is not to be missed. Flooded with natural light you’re immediately greeted by large skylights and vaulted ceilings in the main living space. The bright and open floorplan flows nicely to the designer kitchen featuring waterfall quartz counter tops, custom cabinets, a stunning backsplash, stainless steel appliances and beautiful wood floors throughout. Easy access to the large rear facing deck is perfect for entertaining or watching the kids play in the backyard. The large primary bedroom boasts a walk-in closet and spa like ensuite with custom zero transition tiled walk-in shower. Hardwood floors flow throughout the rest of home and the additional bathrooms are both fully renovated with lots of custom tile work and high-end finishing’s. Don’t miss the large laundry room, side entrance and bonus room!
Location
Province BC
County Lantzville, District Of
Area Na Upper Lantzville
Zoning R1
Direction Southwest
Rooms
Other Rooms Workshop
Basement Crawl Space
Main Level Bedrooms 3
Kitchen 1
Interior
Interior Features Dining Room, Eating Area, Workshop
Heating Forced Air, Natural Gas
Cooling None
Flooring Tile, Wood
Window Features Insulated Windows,Vinyl Frames
Appliance Dishwasher, F/S/W/D
Laundry In House
Exterior
Exterior Feature Balcony/Deck, Fencing: Partial
Garage Spaces 2.0
Utilities Available Cable Available, Electricity To Lot, Garbage, Natural Gas To Lot, Phone Available
Roof Type Asphalt Shingle
Handicap Access Ground Level Main Floor
Parking Type Additional, Driveway, Garage Double, Open, RV Access/Parking
Total Parking Spaces 6
Building
Lot Description Acreage, Private, Quiet Area, In Wooded Area
Building Description Frame Wood,Insulation All,Insulation: Ceiling,Insulation: Walls,Stucco, Rancher
Faces Southwest
Foundation Poured Concrete
Sewer Sewer Connected
Water Well: Drilled
Architectural Style West Coast
Structure Type Frame Wood,Insulation All,Insulation: Ceiling,Insulation: Walls,Stucco
Others
HOA Fee Include Sewer
Restrictions Other
Tax ID 023-025-247
Ownership Freehold/Strata
Acceptable Financing Must Be Paid Off
Listing Terms Must Be Paid Off
Pets Description Cats, Dogs
Read Less Info
Want to know what your home might be worth? Contact us for a FREE valuation!

Our team is ready to help you sell your home for the highest possible price ASAP
Bought with eXp Realty








