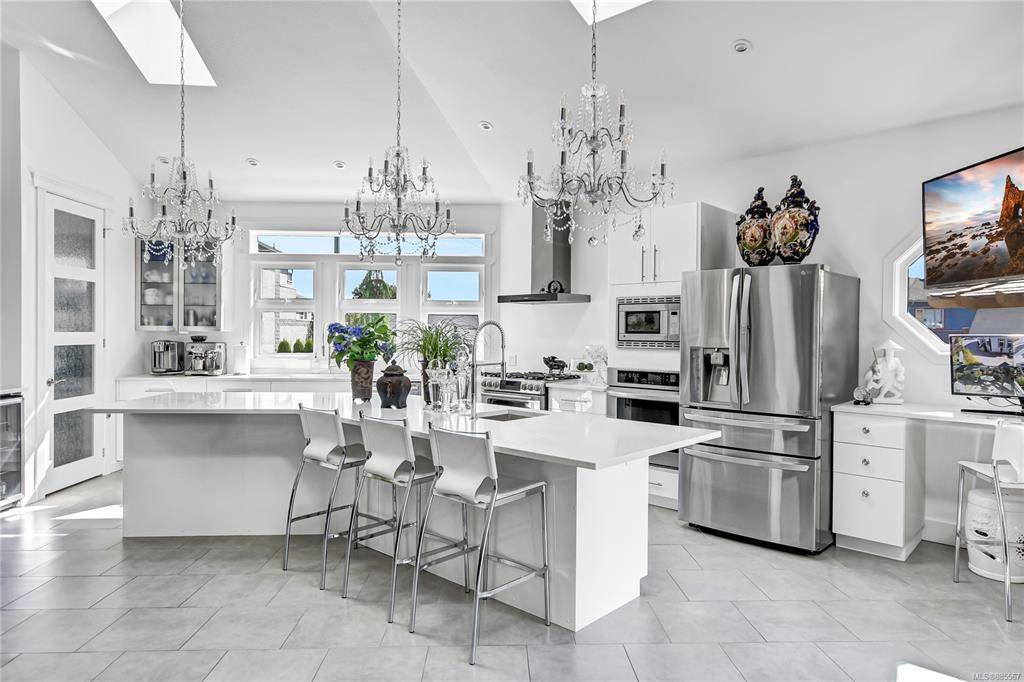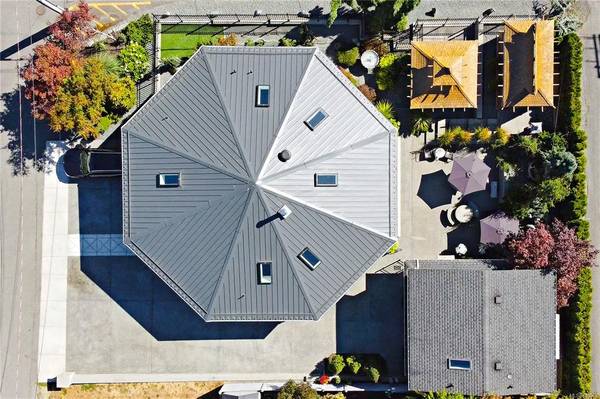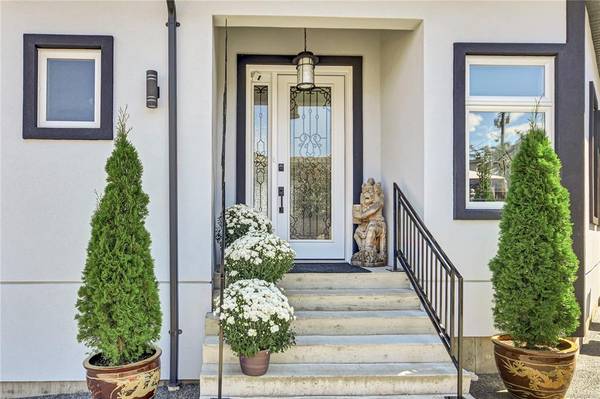$1,135,000
For more information regarding the value of a property, please contact us for a free consultation.
2 Beds
3 Baths
3,713 SqFt
SOLD DATE : 11/15/2021
Key Details
Sold Price $1,135,000
Property Type Single Family Home
Sub Type Single Family Detached
Listing Status Sold
Purchase Type For Sale
Square Footage 3,713 sqft
Price per Sqft $305
MLS Listing ID 885567
Sold Date 11/15/21
Style Main Level Entry with Lower Level(s)
Bedrooms 2
Rental Info Unrestricted
Year Built 2017
Annual Tax Amount $5,469
Tax Year 2020
Lot Size 7,405 Sqft
Acres 0.17
Lot Dimensions 75x100
Property Description
WEST meets EAST! A beautifully designed & finished home w/detached garage & suite, private courtyard & matching eastern-inspired his & hers studio/workshop spaces. This is a very custom 8-sided 3200 sq ft 4 year old home perfectly placed on a lot to create space, privacy & give maximum exposure to sunlight. This showpiece of a home has 18ft ceilings, an 8 sided living room w/stunning chandelier & woodstove & it all blends perfectly into a designers dream kitchen. High end appliances are wrapped in custom cabinets and quartz counters. Dual ovens, gas range, dual wine fridge, dual dishwashers... it's all over the top. A large pantry completes the package. The primary bedroom is large & enjoys an oversize ensuite with shower, soaker tub & dual sinks. Family room, guest suite and a huge storage area that is ripe for development are on the lower level. Detached garage w/ a suite is a bonus & the grounds are fully fenced & immaculately landscaped. Measurements are approx & should be verified
Location
Province BC
County Cowichan Valley Regional District
Area Du Chemainus
Zoning R3
Direction Northeast
Rooms
Other Rooms Guest Accommodations, Storage Shed, Workshop
Basement Full, Partially Finished, With Windows
Main Level Bedrooms 1
Kitchen 1
Interior
Interior Features Bar, Cathedral Entry, Ceiling Fan(s), Dining Room, Soaker Tub, Storage, Vaulted Ceiling(s)
Heating Forced Air, Heat Pump, Natural Gas
Cooling Air Conditioning
Flooring Mixed
Fireplaces Number 1
Fireplaces Type Wood Stove
Fireplace 1
Appliance Built-in Range, Dishwasher, Dryer, F/S/W/D
Laundry In House
Exterior
Exterior Feature Balcony/Patio, Fenced, Fencing: Full, Garden, Low Maintenance Yard, Water Feature
Garage Spaces 1.0
Roof Type Metal
Handicap Access Primary Bedroom on Main
Parking Type Driveway, Garage, RV Access/Parking
Total Parking Spaces 6
Building
Lot Description Central Location, Corner, Easy Access, Family-Oriented Neighbourhood, Landscaped, Marina Nearby, Recreation Nearby, Shopping Nearby, Sidewalk
Building Description Frame Wood,Insulation All,Stucco & Siding, Main Level Entry with Lower Level(s)
Faces Northeast
Foundation Poured Concrete, Slab
Sewer Sewer Connected
Water Municipal
Additional Building Exists
Structure Type Frame Wood,Insulation All,Stucco & Siding
Others
Tax ID 005-790-930
Ownership Freehold
Pets Description Aquariums, Birds, Caged Mammals, Cats, Dogs
Read Less Info
Want to know what your home might be worth? Contact us for a FREE valuation!

Our team is ready to help you sell your home for the highest possible price ASAP
Bought with RE/MAX Generation (LC)








