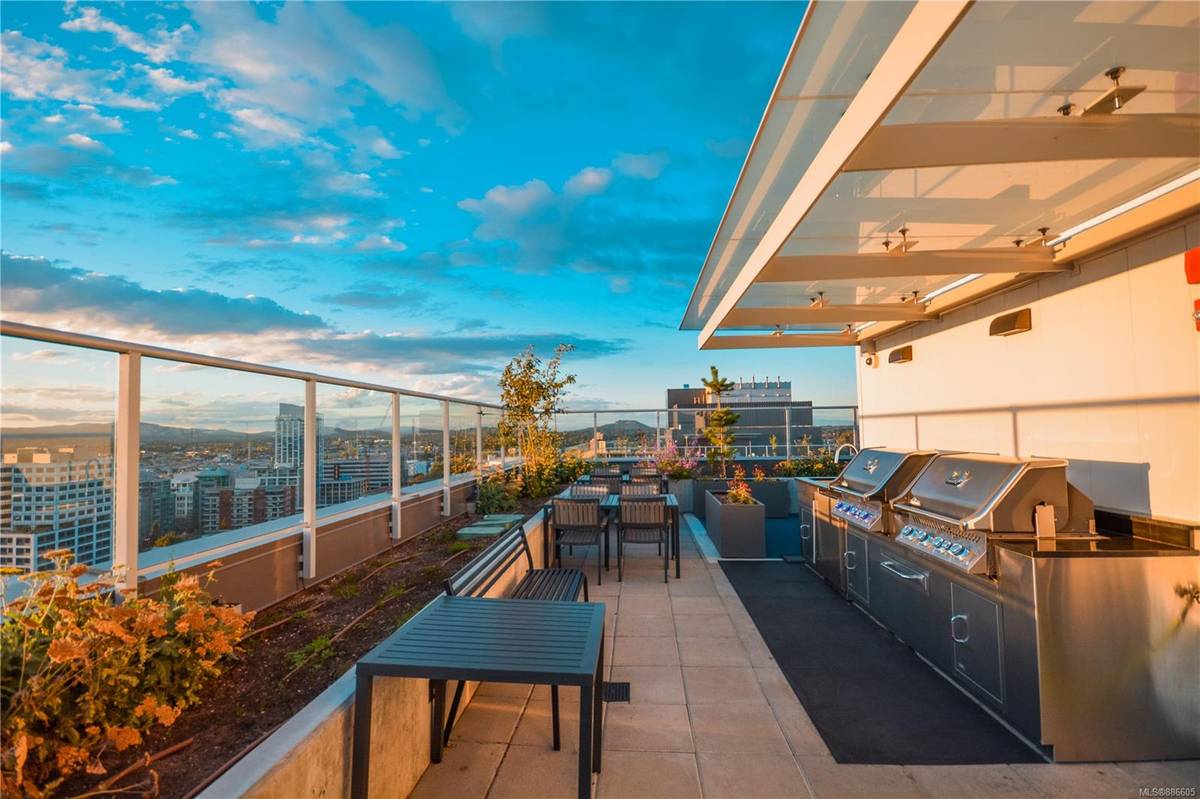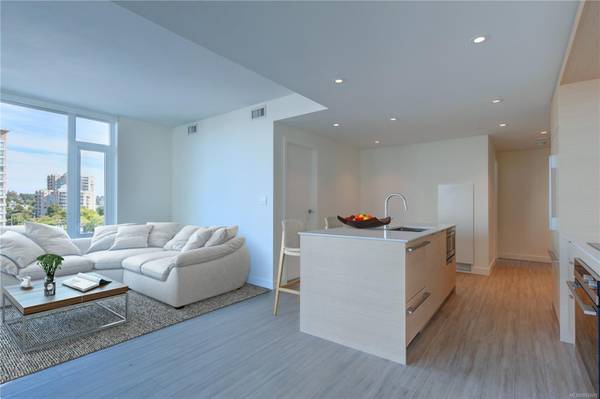$729,000
For more information regarding the value of a property, please contact us for a free consultation.
2 Beds
2 Baths
856 SqFt
SOLD DATE : 11/15/2021
Key Details
Sold Price $729,000
Property Type Condo
Sub Type Condo Apartment
Listing Status Sold
Purchase Type For Sale
Square Footage 856 sqft
Price per Sqft $851
Subdivision Yates On Yates
MLS Listing ID 886605
Sold Date 11/15/21
Style Condo
Bedrooms 2
HOA Fees $364/mo
Rental Info Unrestricted
Year Built 2020
Annual Tax Amount $3,386
Tax Year 2020
Lot Size 871 Sqft
Acres 0.02
Property Description
Experience sophisticated urban living with an effortless location in this 2020, lightly lived-in, steel & concrete building by award-winning Chard. This light-infused corner suite has 2 beds, 2 baths, secure parking, storage, air conditioning & vibrant city views. Sophisticated Scandi-inspired wide-plank flooring & calm neutral colour palette throughout. The European-designed kitchen epitomizes practical luxury with Fisher & Paykel appliances, quartz countertops, custom cabinetry, generous pantry storage, & custom island. A signature rooftop terrace has dramatic 360-degree views of Victoria’s iconic inner harbour, ocean & distant mountains. An urban oasis to escape, relax & entertain, with outdoor kitchen for dining, plentiful lounge areas, garden beds, dog run & shower, & multi-purpose play area. Worry-free living with a new home warranty, Chard’s impeccable building standards & an unrivalled customer service portal. Incredible value for effortless living in the soul of the city.
Location
Province BC
County Capital Regional District
Area Vi Downtown
Direction East
Rooms
Main Level Bedrooms 2
Kitchen 1
Interior
Interior Features Dining/Living Combo, Eating Area
Heating Heat Pump, Radiant Floor
Cooling Air Conditioning
Window Features Insulated Windows
Appliance Built-in Range, Dishwasher, Dryer, F/S/W/D, Freezer, Oven Built-In, Oven/Range Electric, Range Hood, Refrigerator, Washer
Laundry In Unit
Exterior
Exterior Feature Balcony/Deck, Garden, Low Maintenance Yard
Amenities Available Bike Storage, Common Area, Elevator(s), Other, Roof Deck, Shared BBQ, Secured Entry
View Y/N 1
View City, Mountain(s), Ocean
Roof Type Membrane
Handicap Access No Step Entrance, Primary Bedroom on Main
Parking Type Underground, EV Charger: Common Use
Total Parking Spaces 1
Building
Lot Description Irrigation Sprinkler(s), Landscaped, Recreation Nearby, Shopping Nearby
Building Description Steel and Concrete, Condo
Faces East
Story 20
Foundation Poured Concrete
Sewer Sewer Connected
Water Municipal
Architectural Style Contemporary
Structure Type Steel and Concrete
Others
HOA Fee Include Caretaker,Garbage Removal,Heat,Hot Water,Insurance,Maintenance Grounds,Maintenance Structure,Pest Control,Property Management,Recycling,Sewer,Water
Tax ID 031-217-796
Ownership Freehold/Strata
Pets Description Aquariums, Birds, Caged Mammals, Cats, Dogs
Read Less Info
Want to know what your home might be worth? Contact us for a FREE valuation!

Our team is ready to help you sell your home for the highest possible price ASAP
Bought with The Agency








