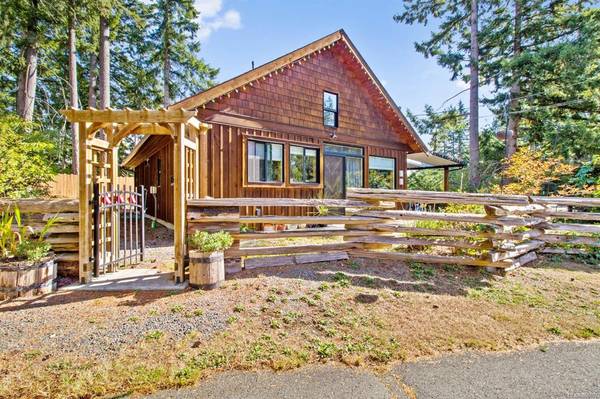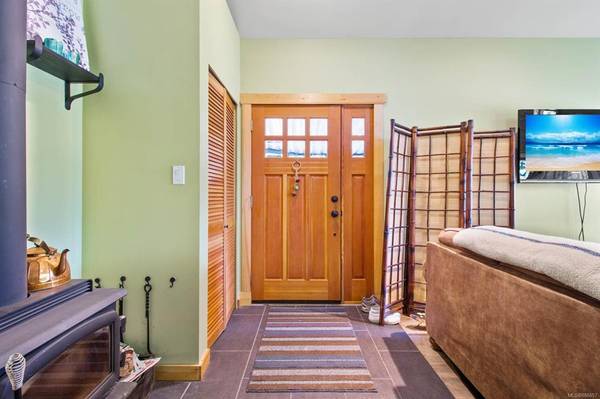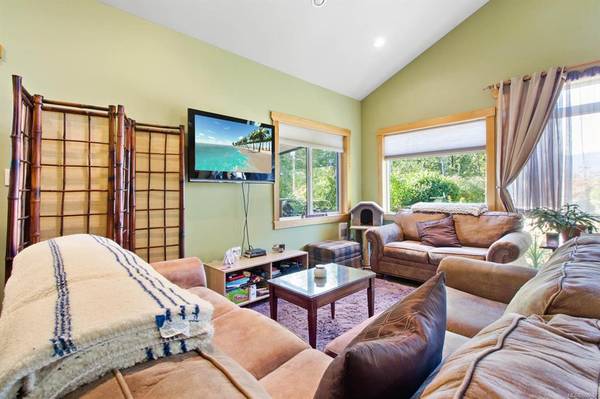$1,200,000
For more information regarding the value of a property, please contact us for a free consultation.
5 Beds
3 Baths
2,534 SqFt
SOLD DATE : 11/30/2021
Key Details
Sold Price $1,200,000
Property Type Single Family Home
Sub Type Single Family Detached
Listing Status Sold
Purchase Type For Sale
Square Footage 2,534 sqft
Price per Sqft $473
MLS Listing ID 886657
Sold Date 11/30/21
Style Rancher
Bedrooms 5
Rental Info Unrestricted
Year Built 2013
Tax Year 2020
Lot Size 2.010 Acres
Acres 2.01
Property Description
Surrounded by farms on 2 lovely acres is 2378 and 2376 Ployart Road. This would be a perfect opportunity to live multifamily or have a legal mortgage helper. 2376 Ployart was built in 2013 with vaulted ceilings and open concept kitchen/living room. Plenty of windows take advantage of the views of Mt.Washington. Many features such as hot water on demand in the kitchen, large pantry and generous ensuite. The 5 foot crawl makes for a perfect storage solution. The landscaping features ornamental and fruit trees, cacti and no grass to mow. 2378 Ployart is a cozy rancher with a cottage feel. Several updates including a total bathroom remodel with heated tile, oak cabinetry and heated tile floor in the kitchen. The covered deck is an entertainer's breeze, and there is a hookup for a hot tub. Plenty of trees laden with fruit, a garden and several outbuildings. Exceptionally private, yet central to amenities, great schools and the famous beaches of Black Creek. Tenanted so by appointment thx
Location
Province BC
County Campbell River, City Of
Area Cv Merville Black Creek
Zoning RU8
Direction Southeast
Rooms
Other Rooms Storage Shed, Workshop
Basement Crawl Space, Not Full Height
Main Level Bedrooms 3
Kitchen 2
Interior
Interior Features Cathedral Entry, Ceiling Fan(s), Dining/Living Combo, Storage, Workshop
Heating Baseboard, Radiant Floor, Wood
Cooling None
Flooring Carpet, Linoleum, Tile
Fireplaces Number 2
Fireplaces Type Pellet Stove, Wood Stove
Fireplace 1
Window Features Vinyl Frames,Window Coverings
Appliance Dishwasher, F/S/W/D
Laundry In House
Exterior
Exterior Feature Balcony/Deck, Balcony/Patio, Fencing: Partial, Garden
View Y/N 1
View Mountain(s)
Roof Type Fibreglass Shingle,Shake
Handicap Access Accessible Entrance
Parking Type Driveway, RV Access/Parking
Total Parking Spaces 4
Building
Lot Description Acreage, Central Location, Landscaped, Marina Nearby, Near Golf Course, Private, Quiet Area, Southern Exposure
Building Description Frame Wood,Wood, Rancher
Faces Southeast
Foundation Poured Concrete
Sewer Septic System
Water Municipal
Architectural Style Character, Cottage/Cabin
Additional Building Exists
Structure Type Frame Wood,Wood
Others
Restrictions None
Tax ID 004-980-832
Ownership Freehold
Acceptable Financing Must Be Paid Off
Listing Terms Must Be Paid Off
Pets Description Aquariums, Birds, Caged Mammals, Cats, Dogs
Read Less Info
Want to know what your home might be worth? Contact us for a FREE valuation!

Our team is ready to help you sell your home for the highest possible price ASAP
Bought with Shepherd Management & Realty








