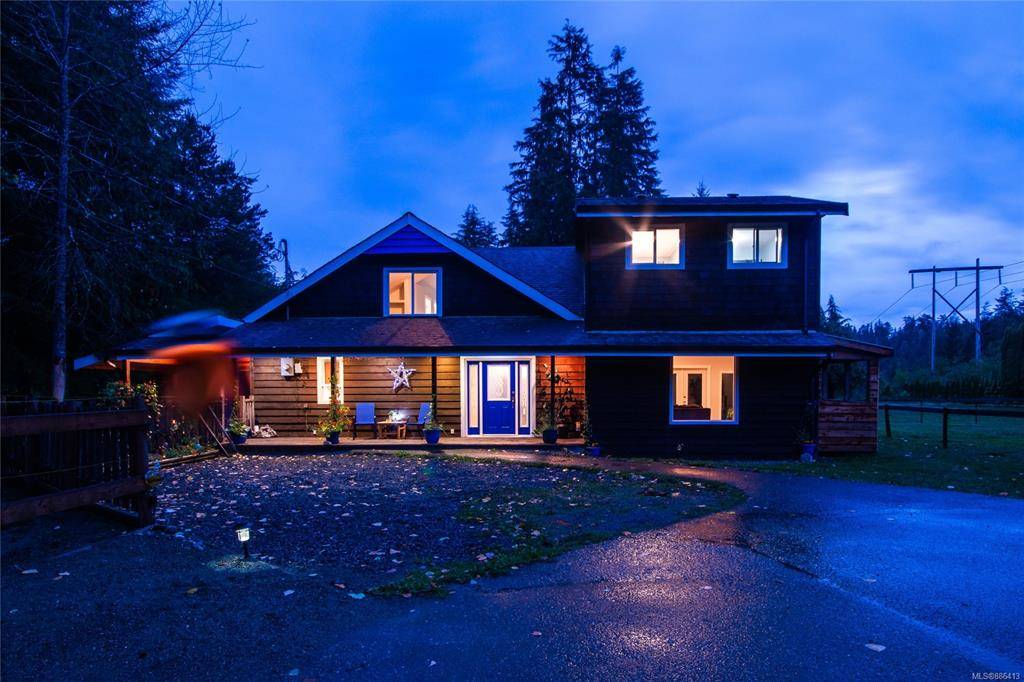$630,000
For more information regarding the value of a property, please contact us for a free consultation.
4 Beds
2 Baths
2,658 SqFt
SOLD DATE : 01/28/2022
Key Details
Sold Price $630,000
Property Type Single Family Home
Sub Type Single Family Detached
Listing Status Sold
Purchase Type For Sale
Square Footage 2,658 sqft
Price per Sqft $237
MLS Listing ID 886413
Sold Date 01/28/22
Style Main Level Entry with Upper Level(s)
Bedrooms 4
Rental Info Unrestricted
Year Built 1985
Annual Tax Amount $3,316
Tax Year 2020
Lot Size 2.780 Acres
Acres 2.78
Property Description
Lovely 4 bedroom 1.5 bathroom home that has been recently returned to the cozy family home it was always meant to be. If you dream of a private property with enough acreage to be private but not overtake your life you will want to come and see this one. Currently adapted for horses on the property there is now a pasture area, a small riding ring and a separate area for shelter and feeding for 3 to 4 horses. There is a separate wired workshop with plenty of parking off of the roundabout drive for 5 or 6 vehicles or your RV or toys. This land has a special feature which goes down to the Nimpkish River where the owners have recently cleared a small beach area for launching your kayaks or perhaps going for a swim in the river. This home feels bright, spacious and cozy all at the same time, give your agent a call to come and see it right away.
Location
Province BC
County Mount Waddington Regional District
Area Ni Hyde Creek/Nimpkish Heights
Direction Northwest
Rooms
Other Rooms Workshop
Basement Crawl Space
Kitchen 1
Interior
Interior Features Soaker Tub, Vaulted Ceiling(s)
Heating Baseboard, Electric, Wood
Cooling None
Flooring Carpet, Laminate, Linoleum, Vinyl
Fireplaces Number 1
Fireplaces Type Family Room, Wood Stove
Fireplace 1
Window Features Vinyl Frames
Appliance Dishwasher, F/S/W/D
Laundry In House
Exterior
Exterior Feature Balcony/Deck, Fencing: Partial, Garden, Lighting, See Remarks
Utilities Available Cable Available, Electricity To Lot, Garbage, Phone To Lot
Waterfront 1
Waterfront Description River
View Y/N 1
View Mountain(s)
Roof Type Asphalt Shingle
Handicap Access Accessible Entrance, Ground Level Main Floor
Parking Type Additional, Driveway
Total Parking Spaces 5
Building
Lot Description Acreage, Cleared, Pasture, Private, Quiet Area, Recreation Nearby, Rural Setting, Sloping, Southern Exposure, In Wooded Area
Building Description Frame Wood,Insulation: Ceiling,Insulation: Partial,Insulation: Walls,Wood, Main Level Entry with Upper Level(s)
Faces Northwest
Foundation Poured Concrete
Sewer Septic System
Water Well: Drilled
Structure Type Frame Wood,Insulation: Ceiling,Insulation: Partial,Insulation: Walls,Wood
Others
Restrictions Easement/Right of Way,Restrictive Covenants
Tax ID 001-094-301
Ownership Freehold
Acceptable Financing Must Be Paid Off
Listing Terms Must Be Paid Off
Pets Description Aquariums, Birds, Caged Mammals, Cats, Dogs
Read Less Info
Want to know what your home might be worth? Contact us for a FREE valuation!

Our team is ready to help you sell your home for the highest possible price ASAP
Bought with 460 Realty Inc. (PH)








