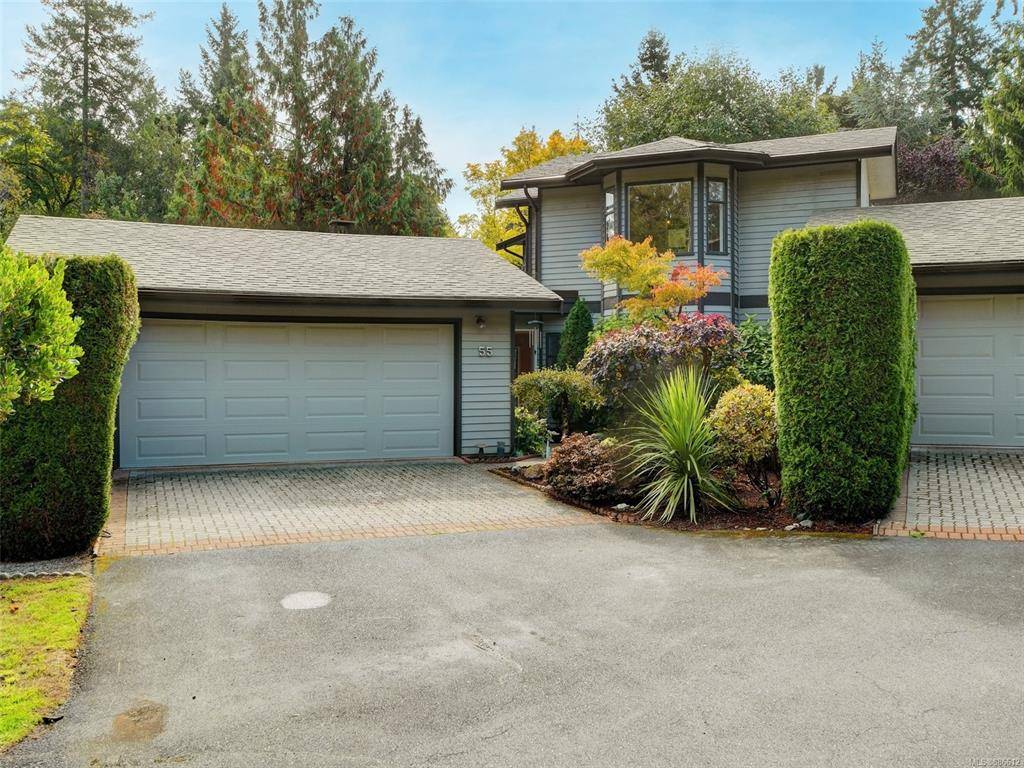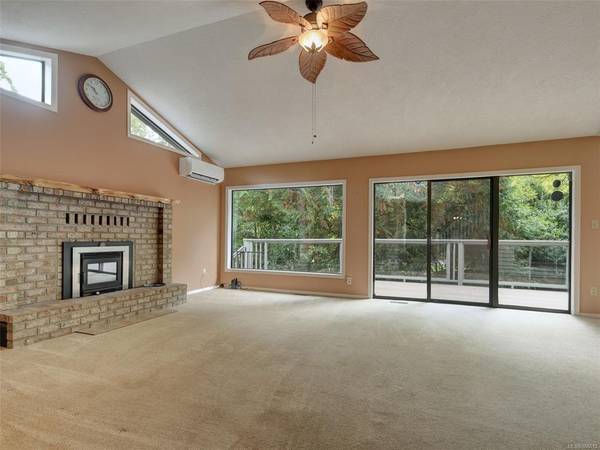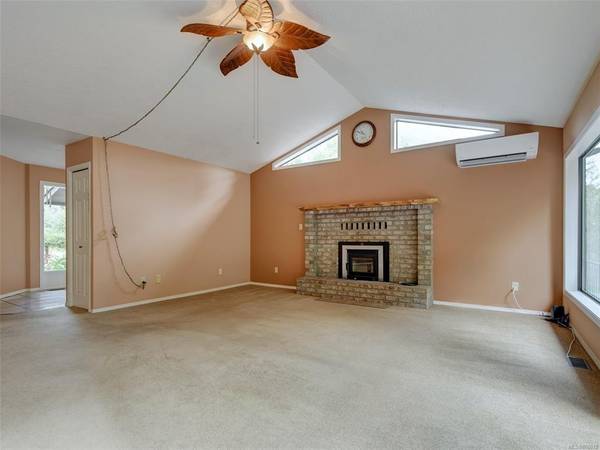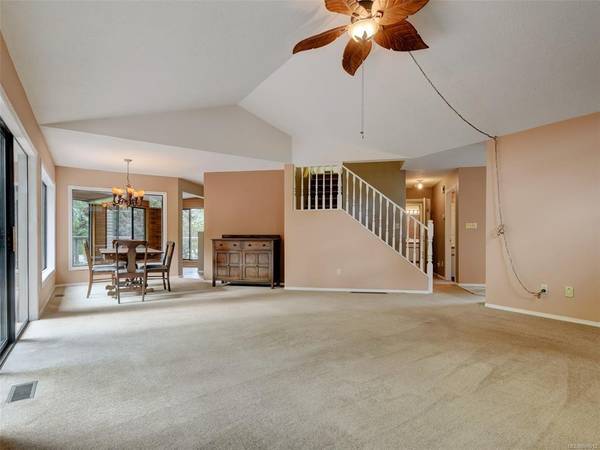$814,000
For more information regarding the value of a property, please contact us for a free consultation.
2 Beds
3 Baths
2,021 SqFt
SOLD DATE : 10/27/2021
Key Details
Sold Price $814,000
Property Type Townhouse
Sub Type Row/Townhouse
Listing Status Sold
Purchase Type For Sale
Square Footage 2,021 sqft
Price per Sqft $402
MLS Listing ID 886612
Sold Date 10/27/21
Style Main Level Entry with Upper Level(s)
Bedrooms 2
HOA Fees $595/mo
Rental Info Some Rentals
Year Built 1991
Annual Tax Amount $2,055
Tax Year 2020
Lot Size 75.000 Acres
Acres 75.0
Property Description
Located in popular Eagle Ridge Estates – this private west facing end unit townhome is perfect for downsizers. With over 2000 sq ft, this level entry home features spacious living room with vaulted ceilings, fireplace, heat pump for heating and cooling and a formal dining area. Private deck extends your living space to the outdoors. The kitchen has stainless appliances and sunny eating area. Large primary bedroom with vaulted ceilings and huge ensuite. Office space on the main floor. Upstairs you will find a guest bedroom, 4 pc bath and generous light filled family room. Bring your renovation and decorating ideas to add your person touch to this home. Double garage with work area and storage. A tranquil setting that can’t be beat with 75 acres of trails and parkland at your doorstep. Bonus RV parking, if available, with strata approval.
Location
Province BC
County Capital Regional District
Area Ns Sandown
Zoning Res
Direction North
Rooms
Basement Crawl Space
Main Level Bedrooms 1
Kitchen 1
Interior
Interior Features Dining/Living Combo, Eating Area, Vaulted Ceiling(s)
Heating Electric, Forced Air, Heat Pump
Cooling Air Conditioning
Flooring Carpet, Linoleum
Fireplaces Number 1
Fireplaces Type Living Room
Equipment Central Vacuum, Electric Garage Door Opener
Fireplace 1
Window Features Aluminum Frames,Blinds
Appliance Built-in Range, Dishwasher, Oven Built-In, Range Hood
Laundry In Unit
Exterior
Garage Spaces 2.0
Roof Type Fibreglass Shingle
Handicap Access Ground Level Main Floor, Primary Bedroom on Main, No Step Entrance, Wheelchair Friendly
Parking Type Attached, Garage Double
Total Parking Spaces 2
Building
Lot Description Irregular Lot, Private
Building Description Wood, Main Level Entry with Upper Level(s)
Faces North
Story 2
Foundation Poured Concrete
Sewer Septic System
Water Municipal
Architectural Style West Coast
Structure Type Wood
Others
HOA Fee Include Garbage Removal,Insurance,Property Management,Septic,See Remarks
Tax ID 017-399-858
Ownership Freehold/Strata
Pets Description Aquariums, Birds, Cats, Dogs
Read Less Info
Want to know what your home might be worth? Contact us for a FREE valuation!

Our team is ready to help you sell your home for the highest possible price ASAP
Bought with Pemberton Holmes Ltd - Sidney








