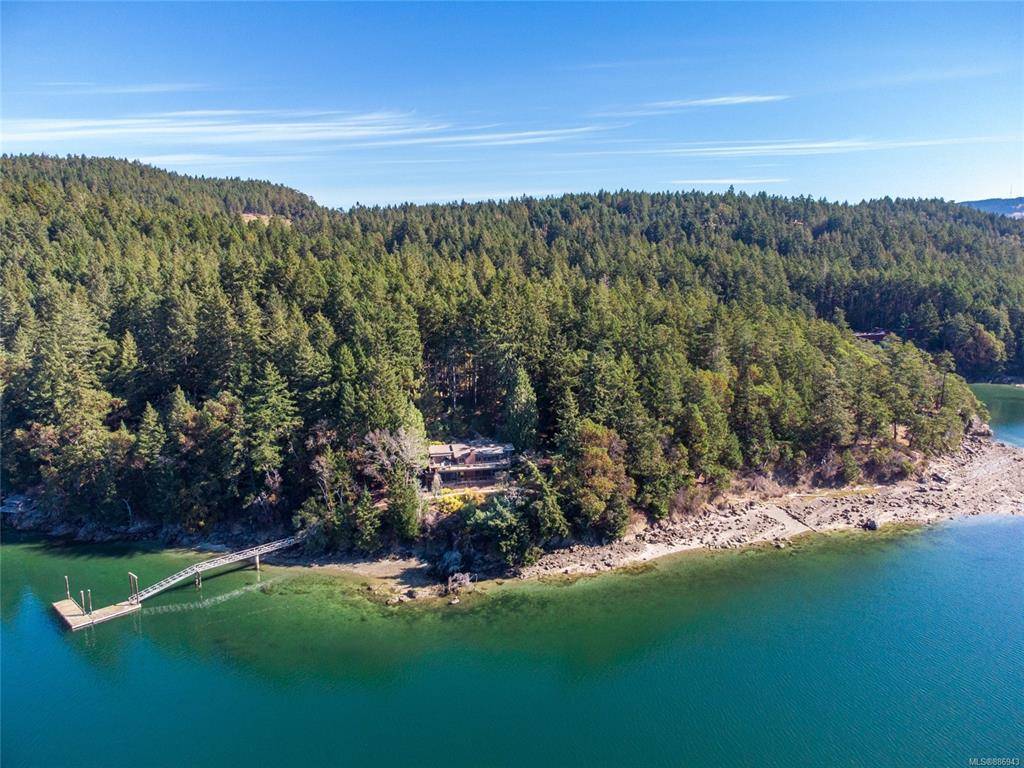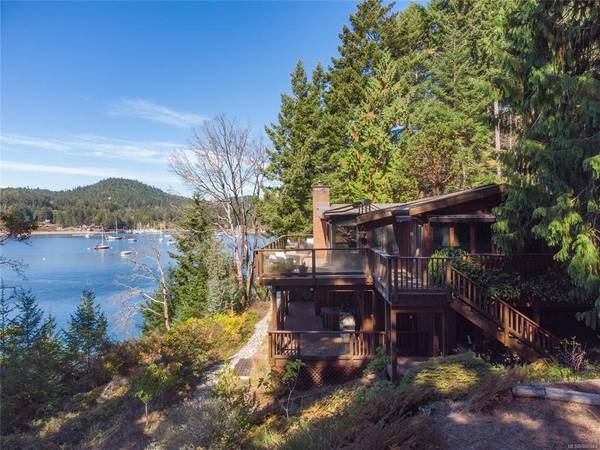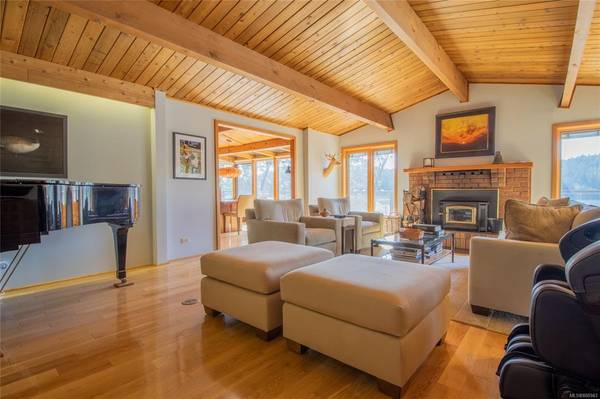$2,500,000
For more information regarding the value of a property, please contact us for a free consultation.
4 Beds
3 Baths
3,940 SqFt
SOLD DATE : 11/03/2021
Key Details
Sold Price $2,500,000
Property Type Single Family Home
Sub Type Single Family Detached
Listing Status Sold
Purchase Type For Sale
Square Footage 3,940 sqft
Price per Sqft $634
MLS Listing ID 886943
Sold Date 11/03/21
Style Main Level Entry with Lower Level(s)
Bedrooms 4
Rental Info Unrestricted
Year Built 1980
Tax Year 2021
Lot Size 2.450 Acres
Acres 2.45
Property Description
Welcome to this extremely private low bank south facing waterfront property of 2.45 acres on idyllic Pender Island. Enjoy approx. 600' of shoreline. Protected deep water moorage at your dock. Spacious panabode house offers stunning water views from nearly every room. Walk-out basement offers many options for artist studios or those that work from home. Separate 1 bed guest cottage (approx. 500sf) with large deck completed 2007. Water view outdoor hot tub and indoor sauna. Water collection system holds 20,000 gallons so you'll never be short of water. Extensive planted gardens with meandering stone pathways are protected by deer-proof fencing with automatic gated access. Located close to charming Driftwood Centre for all shopping amenities including grocery & liquor stores, bakery, pharmacy, & more. View this magical property by private appointment.
Location
Province BC
County Islands Trust
Area Gi Pender Island
Direction North
Rooms
Other Rooms Greenhouse, Guest Accommodations, Workshop
Basement Walk-Out Access
Main Level Bedrooms 3
Kitchen 1
Interior
Interior Features Cathedral Entry, Dining Room, Sauna
Heating Baseboard, Electric, Wood
Cooling None
Flooring Carpet, Tile, Wood
Fireplaces Number 2
Fireplaces Type Insert, Wood Burning
Fireplace 1
Window Features Skylight(s)
Appliance Dishwasher, Dryer, Microwave, Oven Built-In, Refrigerator, Washer, Water Filters
Laundry In House
Exterior
Exterior Feature Awning(s), Balcony/Deck, Balcony/Patio, Fencing: Full, Garden, Lighting, Low Maintenance Yard
Carport Spaces 2
Utilities Available Cable Available, Electricity To Lot
Waterfront 1
Waterfront Description Ocean
View Y/N 1
View Ocean
Roof Type Fibreglass Shingle,Metal
Handicap Access Ground Level Main Floor, Primary Bedroom on Main
Parking Type Carport Double, Open
Total Parking Spaces 4
Building
Lot Description Acreage, Dock/Moorage, Foreshore Rights, Marina Nearby, No Through Road, Private, Rocky, Rural Setting, Southern Exposure, Walk on Waterfront, In Wooded Area
Building Description Log,Wood, Main Level Entry with Lower Level(s)
Faces North
Foundation Poured Concrete
Sewer Septic System
Water Cistern, Well: Drilled
Architectural Style Log Home, West Coast
Additional Building Exists
Structure Type Log,Wood
Others
Restrictions ALR: No,Easement/Right of Way
Tax ID 005-849-241
Ownership Freehold
Pets Description Aquariums, Birds, Caged Mammals, Cats, Dogs
Read Less Info
Want to know what your home might be worth? Contact us for a FREE valuation!

Our team is ready to help you sell your home for the highest possible price ASAP
Bought with Royal LePage Parksville-Qualicum Beach Realty (PBO)








