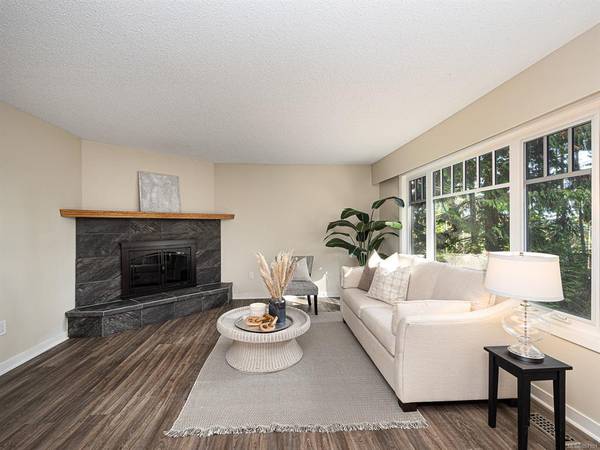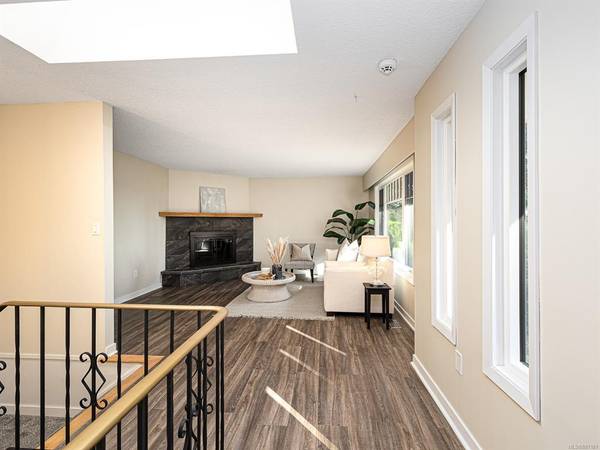$1,190,000
For more information regarding the value of a property, please contact us for a free consultation.
5 Beds
3 Baths
2,794 SqFt
SOLD DATE : 11/16/2021
Key Details
Sold Price $1,190,000
Property Type Single Family Home
Sub Type Single Family Detached
Listing Status Sold
Purchase Type For Sale
Square Footage 2,794 sqft
Price per Sqft $425
MLS Listing ID 887101
Sold Date 11/16/21
Style Main Level Entry with Upper Level(s)
Bedrooms 5
Rental Info Unrestricted
Year Built 1977
Annual Tax Amount $2,613
Tax Year 2020
Lot Size 0.520 Acres
Acres 0.52
Property Description
This gorgeous family home has everything you’ve been looking for! Located on a picturesque street in coveted Curteis Point, this half acre 5 bed 3 bath renovated property is sure to please. Upstairs features a chef’s kitchen with SS appliances, quartz counters and tiled backsplash. 3 beds on the same level with 2 baths, fireplace, vinyl plank flooring, huge deck, water glimpses from living room and deck, and fresh designer paint colours throughout. The downstairs is a 2 bed 1 bath suite that’s nice enough for a parent with the same caliber of finishing as up. The floorplan boasts the ultimate in flexibility offering a choice of 1 or 2 bed suite with optional extra family room or bedroom for upstairs. Other features include laundry for each suite, flexible storage area, heat pump, new septic and landscaping. Plenty of parking and easy access to YYJ, ferries, Sidney and all levels of schools. This is a fantastic offering, nothing to do here except unpack. Don’t delay!
Location
Province BC
County Capital Regional District
Area Ns Curteis Point
Direction East
Rooms
Basement Finished, Walk-Out Access, With Windows
Main Level Bedrooms 3
Kitchen 2
Interior
Interior Features Breakfast Nook, Dining/Living Combo
Heating Electric, Forced Air, Heat Pump
Cooling Other
Flooring Basement Slab, Tile, Vinyl
Fireplaces Number 2
Fireplaces Type Family Room, Living Room, Propane, Wood Burning
Equipment Security System
Fireplace 1
Window Features Aluminum Frames,Vinyl Frames
Appliance Dishwasher, F/S/W/D
Laundry In House
Exterior
Exterior Feature Garden
Carport Spaces 2
Roof Type See Remarks
Parking Type Attached, Driveway, Carport Double
Total Parking Spaces 4
Building
Lot Description Cul-de-sac, Marina Nearby, Private, Quiet Area, Rural Setting, Serviced, In Wooded Area
Building Description Wood, Main Level Entry with Upper Level(s)
Faces East
Foundation Poured Concrete
Sewer Septic System
Water Municipal
Additional Building Exists
Structure Type Wood
Others
Tax ID 003-381-986
Ownership Freehold
Pets Description Aquariums, Birds, Caged Mammals, Cats, Dogs
Read Less Info
Want to know what your home might be worth? Contact us for a FREE valuation!

Our team is ready to help you sell your home for the highest possible price ASAP
Bought with The Agency








