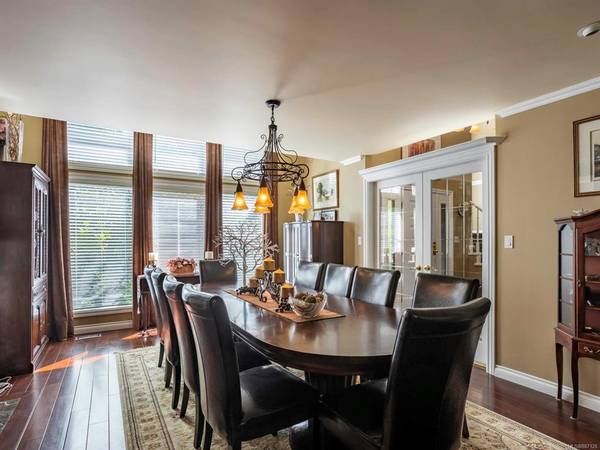$1,450,000
For more information regarding the value of a property, please contact us for a free consultation.
7 Beds
5 Baths
5,044 SqFt
SOLD DATE : 11/15/2021
Key Details
Sold Price $1,450,000
Property Type Single Family Home
Sub Type Single Family Detached
Listing Status Sold
Purchase Type For Sale
Square Footage 5,044 sqft
Price per Sqft $287
MLS Listing ID 887126
Sold Date 11/15/21
Style Main Level Entry with Lower/Upper Lvl(s)
Bedrooms 7
Rental Info Unrestricted
Year Built 1992
Annual Tax Amount $3,716
Tax Year 2020
Lot Size 0.370 Acres
Acres 0.37
Property Description
Welcome to 1632 Mayneview Terrace, one of the finest family/entertaining homes to come out of Dean Park. Arrive through the elegant cathedral entryway to the main level which features a beautiful open kitchen w large island, eat in area, family rm w s stone gas f/p, & opens onto a 37' entertainment size deck. The living rm/dining rm is an incredibly generous space that will seat the largest of families & offers both gas & wood burning fireplaces for those cozy winter evenings. There are 5 beds all on the same floor upstairs, a spacious primary bedroom w a walk-in closet, beautiful en-suite w double sinks, quartz countertops & a double walk-in shower. Down is a 2-bed in-law suite (currently being used as an office) w its own entrance & laundry, that is spacious & bright, perfect for Mom & Dad. Down also opens onto a second 37' patio. The garden is beautifully landscaped, mature & is extremely private. Quiet cul-de-sac, triple garage, heat pump, sprinklers & more. A must see!
Location
Province BC
County Capital Regional District
Area Ns Dean Park
Direction East
Rooms
Other Rooms Storage Shed
Basement Finished, Walk-Out Access
Kitchen 2
Interior
Interior Features Cathedral Entry, Closet Organizer, Eating Area, French Doors
Heating Electric, Forced Air, Heat Pump
Cooling HVAC
Flooring Laminate, Linoleum, Tile
Fireplaces Number 3
Fireplaces Type Gas, Wood Stove
Equipment Central Vacuum
Fireplace 1
Appliance Dishwasher, F/S/W/D, Oven/Range Electric
Laundry In House
Exterior
Exterior Feature Balcony/Patio, Sprinkler System
Garage Spaces 3.0
Utilities Available Electricity To Lot
Roof Type Wood
Parking Type Driveway, Garage Triple
Total Parking Spaces 3
Building
Lot Description Cul-de-sac, Curb & Gutter, Irregular Lot
Building Description Stucco,Wood, Main Level Entry with Lower/Upper Lvl(s)
Faces East
Foundation Poured Concrete
Sewer Sewer Connected
Water Municipal
Additional Building Exists
Structure Type Stucco,Wood
Others
Tax ID 017-476-780
Ownership Freehold
Acceptable Financing Purchaser To Finance
Listing Terms Purchaser To Finance
Pets Description Aquariums, Birds, Caged Mammals, Cats, Dogs
Read Less Info
Want to know what your home might be worth? Contact us for a FREE valuation!

Our team is ready to help you sell your home for the highest possible price ASAP
Bought with Pemberton Holmes Ltd. - Oak Bay








