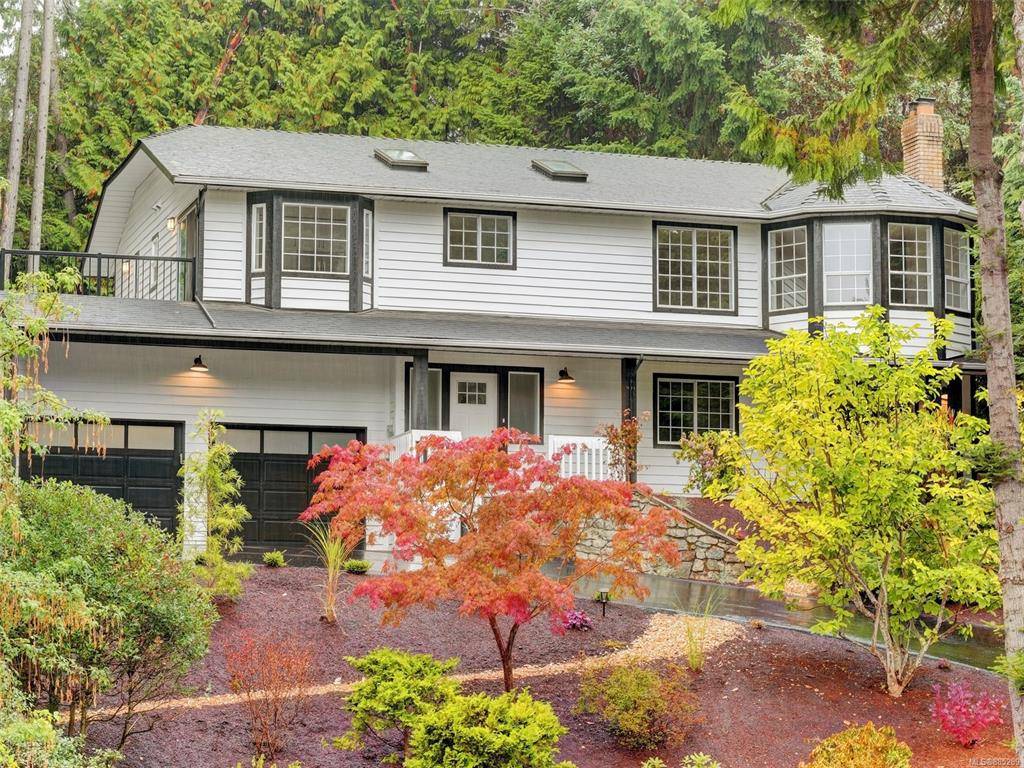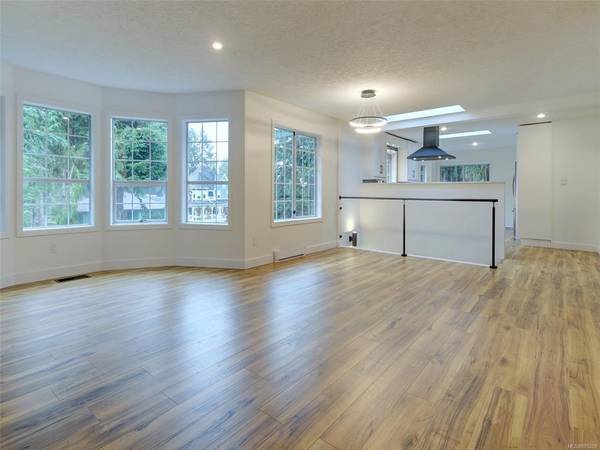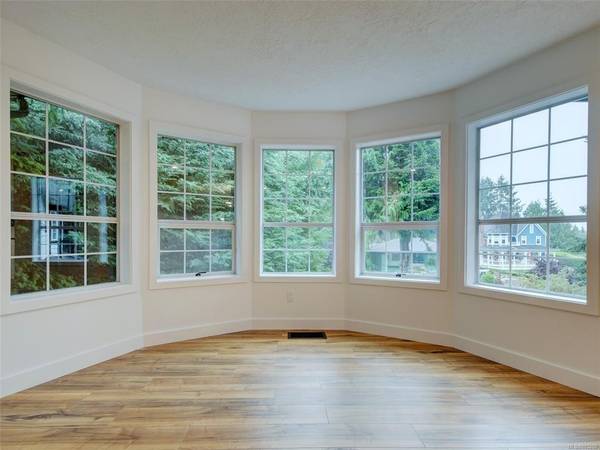$1,425,000
For more information regarding the value of a property, please contact us for a free consultation.
4 Beds
3 Baths
2,384 SqFt
SOLD DATE : 11/02/2021
Key Details
Sold Price $1,425,000
Property Type Single Family Home
Sub Type Single Family Detached
Listing Status Sold
Purchase Type For Sale
Square Footage 2,384 sqft
Price per Sqft $597
MLS Listing ID 885289
Sold Date 11/02/21
Style Ground Level Entry With Main Up
Bedrooms 4
Rental Info Unrestricted
Year Built 1987
Annual Tax Amount $2,823
Tax Year 2020
Lot Size 0.350 Acres
Acres 0.35
Property Description
SPECTACULAR TRANSFORMATION! THIS UPSCALE RESIDENCE IN DEAN PARK ESTATES, OFFERS 3 BEDROOM/2 BATH PLUS A 1 BEDROOM/1 BATH IN-LAW SUITE. YOU WILL APPRICIATE THE HIGH END QUALITY THOUGHOUT! BRIGHT AND STYLISH KITCHEN FEATURING QUARTZ COUNTERTOPS, "WATERFALL" ISLAND, LARGE PANTRY, WRAP AROUND DECK, THE OPEN CONCEPT LOOKS INTO GRAND DINING/LIVING AREA OFFERING YOU AN EYE CATCHING FIREPLACE, LARGE BAY WINDOWS OVERLOOKING YOUR SPECTACULAR YARD & NEIGHBORHOOD, A STUNNING 5 PC. BATHROOM AND ATTRACTIVE FLOORING THROUGHOUT! PRIMARY BEDROOM FEATURES, FIREPLACE, 3 PIECE EN-SUITE, WALK-IN CLOSET WITH BUILT-INS, FRENCH DOOR LEADING INTO YOUR AMAZING BACK YARD, FEATURING YOUR ONE OF A KIND WATERFALL, GRAND DECK, EXOTIC PLANTS AND LEVEL GRASSED AREA. THE LOWER LEVEL COMPRISE OF A SPACIOUS FOYER, LAUNDRY AREA, DOUBLE CAR GARAGE, 331 SQ. STORAGE, ALL THIS IN ADDITION TO THE FULLY UPDATED IN-LAW SUITE. CLOSE TO PANORAMA REC CENTER, AIRPORT, FERRY AND SIDNEY.
A MUST SEE - YOU'LL LOVE IT!
Location
Province BC
County Capital Regional District
Area Ns Dean Park
Direction Northeast
Rooms
Basement Other
Main Level Bedrooms 3
Kitchen 2
Interior
Interior Features Breakfast Nook, Ceiling Fan(s), Closet Organizer, Dining/Living Combo, Eating Area, Storage, Workshop
Heating Baseboard, Electric
Cooling None
Flooring Laminate, Tile
Fireplaces Number 2
Fireplaces Type Electric, Living Room, Primary Bedroom
Equipment Electric Garage Door Opener
Fireplace 1
Window Features Aluminum Frames,Bay Window(s),Blinds,Screens
Appliance Dishwasher, F/S/W/D, Range Hood
Laundry In House, In Unit
Exterior
Exterior Feature Balcony/Deck, Balcony/Patio, Fencing: Partial, Garden, Low Maintenance Yard, Water Feature
Garage Spaces 2.0
Utilities Available Cable To Lot, Electricity To Lot, Garbage, Natural Gas Available, Phone Available, Recycling, Underground Utilities
Roof Type Fibreglass Shingle
Parking Type Driveway, Garage Double
Total Parking Spaces 6
Building
Lot Description Family-Oriented Neighbourhood, Landscaped, Private, Quiet Area, Recreation Nearby, Rectangular Lot, Serviced, Sloping
Building Description Frame Wood,Insulation: Ceiling,Insulation: Walls,Stucco & Siding,Wood, Ground Level Entry With Main Up
Faces Northeast
Foundation Poured Concrete
Sewer Sewer Connected
Water Municipal
Architectural Style Contemporary
Additional Building Exists
Structure Type Frame Wood,Insulation: Ceiling,Insulation: Walls,Stucco & Siding,Wood
Others
Restrictions Building Scheme
Tax ID 004-145-232
Ownership Freehold
Acceptable Financing Purchaser To Finance
Listing Terms Purchaser To Finance
Pets Description Aquariums, Birds, Caged Mammals, Cats, Dogs
Read Less Info
Want to know what your home might be worth? Contact us for a FREE valuation!

Our team is ready to help you sell your home for the highest possible price ASAP
Bought with Sutton Group West Coast Realty








