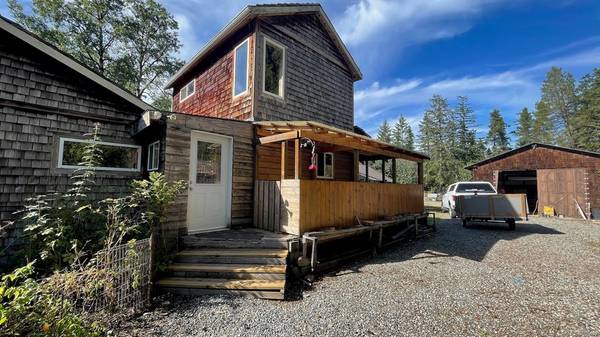$860,000
For more information regarding the value of a property, please contact us for a free consultation.
4 Beds
3 Baths
1,649 SqFt
SOLD DATE : 11/30/2021
Key Details
Sold Price $860,000
Property Type Single Family Home
Sub Type Single Family Detached
Listing Status Sold
Purchase Type For Sale
Square Footage 1,649 sqft
Price per Sqft $521
MLS Listing ID 886444
Sold Date 11/30/21
Style Main Level Entry with Upper Level(s)
Bedrooms 4
Rental Info Unrestricted
Year Built 1949
Annual Tax Amount $1,682
Tax Year 2020
Lot Size 10.020 Acres
Acres 10.02
Lot Dimensions 330 x 1300
Property Description
Two homes on 10 acres of privacy with a buffer of evergreens, several acres of fenced pasture, 3 ponds and mature fruit trees, a natural year round pond & lots of room for animals and garden. The character home is charming and pefect for a couple, or build your dream home. This property has access off of Grafton and Matterson Road. Main home is two levels, with upper level feature primary bedroom and ensuite. Addition was done on the main home around 30 years ago. On the main floor you will find a large open kitchen with gas range (propane), family room with wood stove (no WETT), den space off family room and 2nd bedroom. Also on the main floor you will find generous size living room, 3rd bedroom and 3pc main bathroom. Living room features newer vinyl plank flooring. 2nd home is a manufactured 1 bedroom home currently tenanted month to month. Property features 100FT drilled well and pump replaced in 2019.
Location
Province BC
County Nanaimo Regional District
Area Pq Errington/Coombs/Hilliers
Zoning A-1
Direction South
Rooms
Other Rooms Barn(s), Workshop
Basement Not Full Height
Main Level Bedrooms 3
Kitchen 2
Interior
Heating Forced Air, Oil
Cooling None
Flooring Mixed
Fireplaces Number 1
Fireplaces Type Wood Burning
Fireplace 1
Window Features Insulated Windows
Laundry In House
Exterior
Exterior Feature Garden
Roof Type Shake
Parking Type Driveway, RV Access/Parking
Building
Lot Description Acreage, Private, Rural Setting, Wooded Lot
Building Description Insulation: Ceiling,Insulation: Walls,Wood, Main Level Entry with Upper Level(s)
Faces South
Foundation Brick
Sewer Septic System
Water Well: Drilled
Structure Type Insulation: Ceiling,Insulation: Walls,Wood
Others
Tax ID 006-652-042
Ownership Freehold
Pets Description Aquariums, Birds, Caged Mammals, Cats, Dogs
Read Less Info
Want to know what your home might be worth? Contact us for a FREE valuation!

Our team is ready to help you sell your home for the highest possible price ASAP
Bought with Sutton Group-West Coast Realty (Nan)








