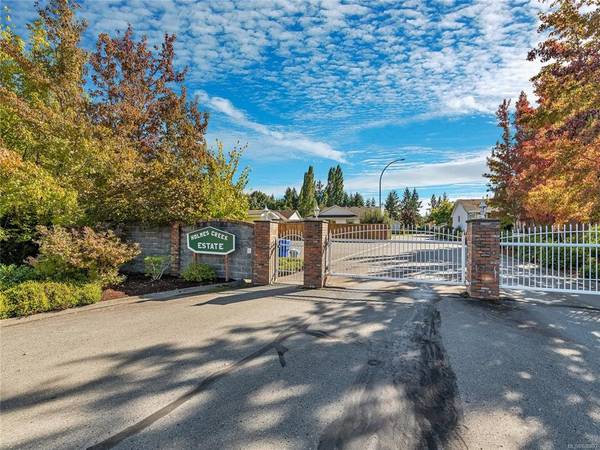$567,000
For more information regarding the value of a property, please contact us for a free consultation.
2 Beds
2 Baths
1,180 SqFt
SOLD DATE : 10/15/2021
Key Details
Sold Price $567,000
Property Type Single Family Home
Sub Type Single Family Detached
Listing Status Sold
Purchase Type For Sale
Square Footage 1,180 sqft
Price per Sqft $480
Subdivision Holmes Creek
MLS Listing ID 886893
Sold Date 10/15/21
Style Rancher
Bedrooms 2
HOA Fees $125/mo
Rental Info No Rentals
Year Built 1992
Annual Tax Amount $2,856
Tax Year 2021
Lot Size 4,356 Sqft
Acres 0.1
Property Description
Enjoy the security of Holmes Creek. 45+ gated community located on a bus route & close to downtown, health services, recreation & shopping. This nicely maintained home offers a well laid out floor plan of 1180 SF with 2 bedrooms & 1.5 baths. The large inline living/dining room enjoys the comfort of a natural gas fireplace & lots of natural light. The functional kitchen has updated counters, adjoining eating nook & patio door to the covered deck. Good sized master which has a walk-in closet with organizer & a 2 pc ensuite. Efficient natural gas forced air heat + natural gas hot water. Single car garage offers extra storage. Roof is approximately 10 years old. The rear yard is level, partially fenced & has a garden shed with work bench. Enjoy the sunny exposure year-round from the covered rear deck. This popular complex has a separate social lounge that can be used for special events. Pet friendly complex. The home has been gently lived in but could do with some updating.
Location
Province BC
County North Cowichan, Municipality Of
Area Du West Duncan
Zoning R3
Direction East
Rooms
Other Rooms Storage Shed
Basement Crawl Space
Main Level Bedrooms 2
Kitchen 1
Interior
Interior Features Breakfast Nook, Closet Organizer, Dining/Living Combo
Heating Forced Air, Natural Gas
Cooling None
Flooring Carpet, Linoleum, Tile
Fireplaces Number 1
Fireplaces Type Gas, Living Room
Equipment Central Vacuum
Fireplace 1
Window Features Aluminum Frames,Blinds,Insulated Windows,Screens,Skylight(s)
Appliance Dishwasher, F/S/W/D
Laundry In House
Exterior
Exterior Feature Balcony/Deck, Fencing: Partial, Garden, Low Maintenance Yard
Garage Spaces 1.0
Utilities Available Cable Available, Compost, Electricity To Lot, Garbage, Natural Gas To Lot, Phone Available, Recycling
Amenities Available Clubhouse, Secured Entry, Street Lighting
View Y/N 1
View Mountain(s)
Roof Type Fibreglass Shingle
Handicap Access Accessible Entrance, Primary Bedroom on Main
Parking Type Attached, Driveway, Garage
Total Parking Spaces 2
Building
Lot Description Adult-Oriented Neighbourhood, Central Location, Curb & Gutter, Gated Community, Landscaped, Quiet Area, Recreation Nearby, Shopping Nearby
Building Description Frame Wood,Insulation: Ceiling,Insulation: Walls,Vinyl Siding, Rancher
Faces East
Story 1
Foundation Poured Concrete
Sewer Sewer Connected
Water Municipal
Additional Building None
Structure Type Frame Wood,Insulation: Ceiling,Insulation: Walls,Vinyl Siding
Others
HOA Fee Include Garbage Removal,Insurance,Maintenance Grounds,Recycling,Sewer,Water
Restrictions Building Scheme,Easement/Right of Way,Restrictive Covenants
Tax ID 016-340-167
Ownership Freehold/Strata
Acceptable Financing Must Be Paid Off
Listing Terms Must Be Paid Off
Pets Description Cats, Dogs
Read Less Info
Want to know what your home might be worth? Contact us for a FREE valuation!

Our team is ready to help you sell your home for the highest possible price ASAP
Bought with RE/MAX Island Properties








