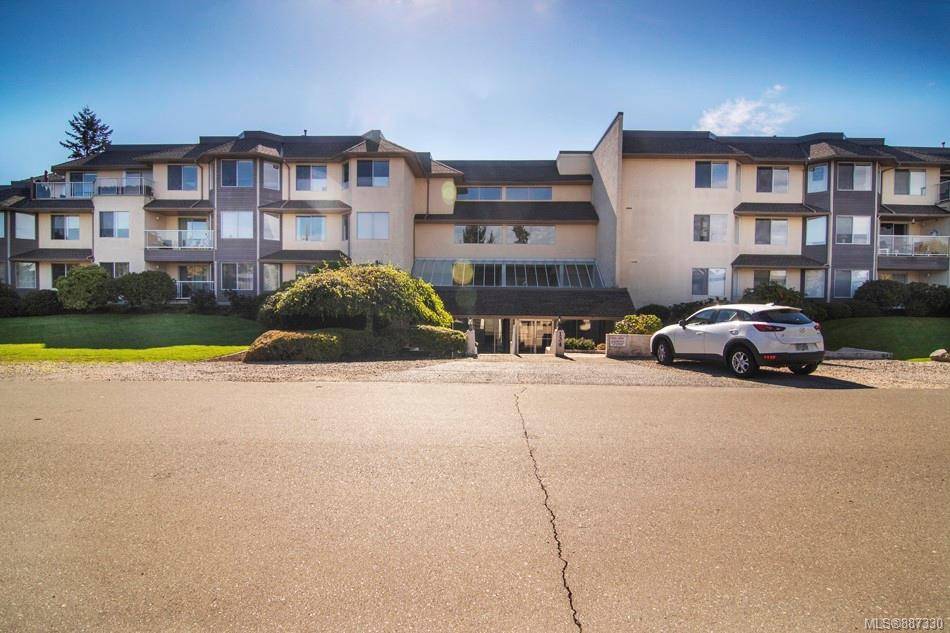$420,000
For more information regarding the value of a property, please contact us for a free consultation.
2 Beds
2 Baths
1,236 SqFt
SOLD DATE : 11/04/2021
Key Details
Sold Price $420,000
Property Type Condo
Sub Type Condo Apartment
Listing Status Sold
Purchase Type For Sale
Square Footage 1,236 sqft
Price per Sqft $339
Subdivision Fifth Avenue Estates
MLS Listing ID 887330
Sold Date 11/04/21
Style Condo
Bedrooms 2
HOA Fees $357/mo
Rental Info No Rentals
Year Built 1994
Annual Tax Amount $2,510
Tax Year 2021
Property Description
-------WALK TO THE VILLAGE CENTER-------Spacious & sun-filled 2 Bed/2 Bath Condo w/great layout that maximizes floor space, lovely garden views, in-unit laundry, private SW-facing patio, & unbeatable location on sunny side of well-maintained & secure 55+ building. 1 pet allowed, no rentals, 3 blocks from Village Center & mins from beach, golf, parks, & walking trails. Open plan Living/Dining Room w/south-facing picture window & nat gas FP, well-planned Kitchen w/ample cabinetry/counter space & breakfast bar. Sliding glass door opens to private glass-railed patio w/garden view. Also Laundry Room w/replaced washer/dryer & freezer (incl), 3 pc Main Bath, good-sized Master Suite w/WI closet & 4 pc ensuite, & Guest Bedroom. UG parking, secure entry, wheelchair accessible, separate Storage Room. “Fifth Avenue Estates” is in the heart of town, walk to shopping, amenities, Ravensong Aquatic Center, Seniors Center, transit & Dollymount Trail. Visit our website for more pics, floor plan & more.
Location
Province BC
County Qualicum Beach, Town Of
Area Pq Qualicum Beach
Zoning R3
Direction Southwest
Rooms
Main Level Bedrooms 2
Kitchen 1
Interior
Interior Features Breakfast Nook, Ceiling Fan(s), Dining Room, Elevator
Heating Baseboard
Cooling None
Fireplaces Number 1
Fireplaces Type Gas
Equipment Central Vacuum Roughed-In
Fireplace 1
Window Features Aluminum Frames,Blinds,Screens
Appliance Dishwasher, F/S/W/D, Range Hood
Laundry In Unit
Exterior
Exterior Feature Balcony, Fencing: Full, Garden, Security System, Wheelchair Access
Garage Spaces 1.0
Utilities Available Garbage, Natural Gas Available, Recycling
Amenities Available Common Area, Secured Entry, Storage Unit
Roof Type Asphalt Torch On
Handicap Access Accessible Entrance, Wheelchair Friendly
Parking Type Garage, Underground
Total Parking Spaces 14
Building
Lot Description Adult-Oriented Neighbourhood, Central Location, Corner, Easy Access, Landscaped, Marina Nearby, Private, Quiet Area, Recreation Nearby, Serviced, Shopping Nearby
Building Description Frame Wood,Insulation All,Stucco, Condo
Faces Southwest
Story 3
Foundation Slab
Sewer Sewer Connected
Water Municipal
Architectural Style Character
Structure Type Frame Wood,Insulation All,Stucco
Others
HOA Fee Include Garbage Removal,Maintenance Grounds,Septic
Tax ID 023-228-741
Ownership Freehold/Strata
Pets Description Number Limit, Size Limit
Read Less Info
Want to know what your home might be worth? Contact us for a FREE valuation!

Our team is ready to help you sell your home for the highest possible price ASAP
Bought with RE/MAX First Realty (PK)








