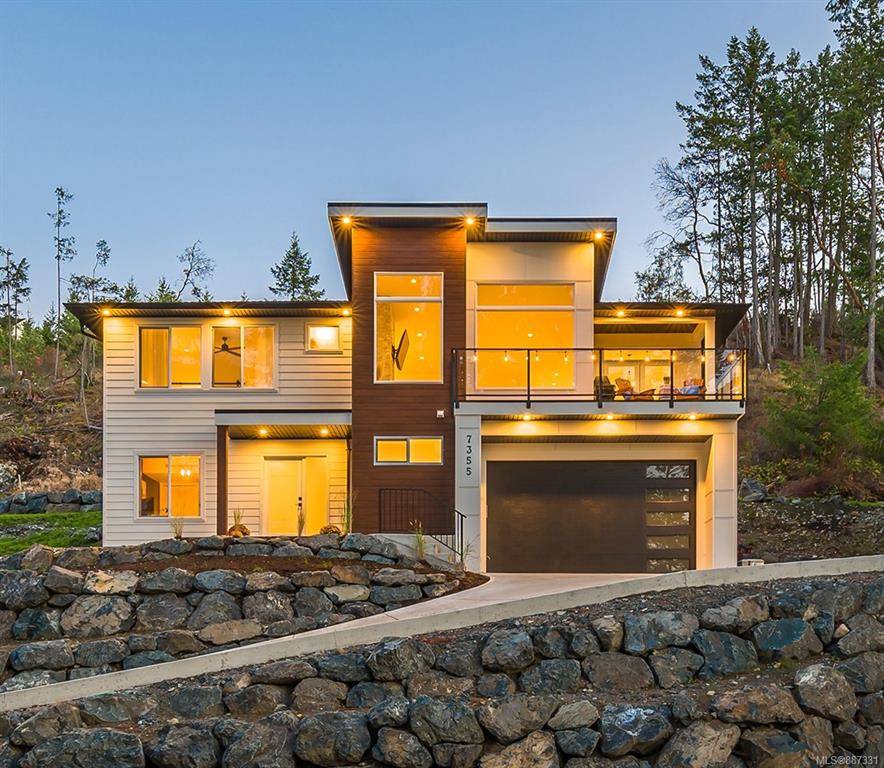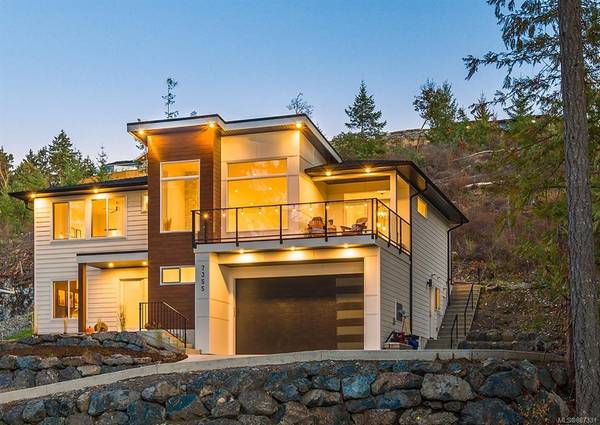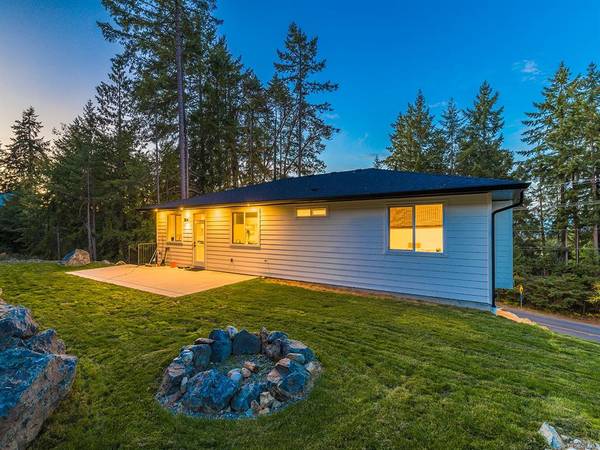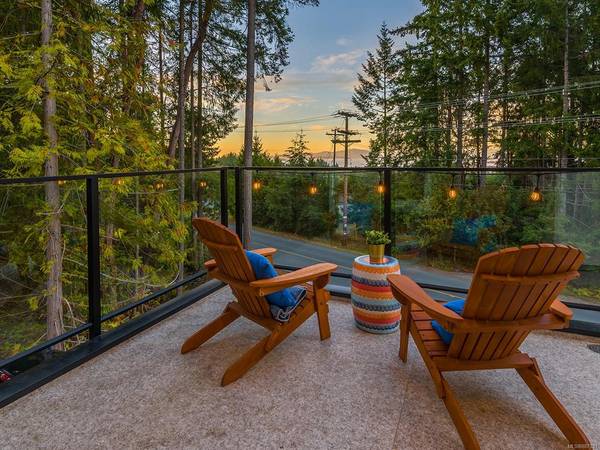$1,087,500
For more information regarding the value of a property, please contact us for a free consultation.
5 Beds
3 Baths
2,629 SqFt
SOLD DATE : 11/23/2021
Key Details
Sold Price $1,087,500
Property Type Single Family Home
Sub Type Single Family Detached
Listing Status Sold
Purchase Type For Sale
Square Footage 2,629 sqft
Price per Sqft $413
MLS Listing ID 887331
Sold Date 11/23/21
Style Ground Level Entry With Main Up
Bedrooms 5
Rental Info Unrestricted
Year Built 2020
Annual Tax Amount $3,814
Tax Year 2021
Lot Size 0.520 Acres
Acres 0.52
Property Description
Situated on a 0.52-acre lot at the base of the Lantzville Foothills close to schools, amenities, recreation, & all North Nanaimo has to offer, you’ll find this modern executive home with a legal 1-bed suite. A functional open floor plan offers 2,629 sqft of tastefully finished living space with 5 beds, 3 baths, & views out to the ocean & mountains. Solid surfaces & stainless appliances adorn the chef’s kitchen, while an adjoining dining area & living room with vaulted ceilings & fireplace is ideal for entertaining & family time. The primary suite with 4-pce ensuite & walk-in closet, 2 further beds & 4-pce bath are on the main level while a 4th bed & laundry are below along with the well-finished 1-bed suite offering a separate entrance & laundry. With a low-maintenance exterior allowing more time to enjoy your island life, attention to detail throughout, a desirable location, & income potential, this is the ideal package you won’t want to miss. Verify data & measurements if important.
Location
Province BC
County Lantzville, District Of
Area Na Upper Lantzville
Direction North
Rooms
Basement Finished
Main Level Bedrooms 3
Kitchen 2
Interior
Interior Features Closet Organizer, Vaulted Ceiling(s)
Heating Baseboard, Forced Air, Natural Gas
Cooling Air Conditioning
Flooring Hardwood, Mixed
Fireplaces Number 1
Fireplaces Type Gas
Fireplace 1
Window Features Vinyl Frames
Appliance F/S/W/D
Laundry In House, In Unit
Exterior
Exterior Feature Balcony/Patio
Garage Spaces 2.0
View Y/N 1
View Mountain(s), Ocean
Roof Type Asphalt Shingle
Parking Type Garage Double
Total Parking Spaces 4
Building
Lot Description Adult-Oriented Neighbourhood, Family-Oriented Neighbourhood, Quiet Area, Recreation Nearby, Rural Setting, Shopping Nearby
Building Description Frame Wood,Vinyl Siding,Other, Ground Level Entry With Main Up
Faces North
Foundation Poured Concrete
Sewer Sewer Connected
Water Municipal
Architectural Style Contemporary
Additional Building Exists
Structure Type Frame Wood,Vinyl Siding,Other
Others
Tax ID 030-653-045
Ownership Freehold
Pets Description Aquariums, Birds, Caged Mammals, Cats, Dogs
Read Less Info
Want to know what your home might be worth? Contact us for a FREE valuation!

Our team is ready to help you sell your home for the highest possible price ASAP
Bought with 460 Realty Inc. (NA)








