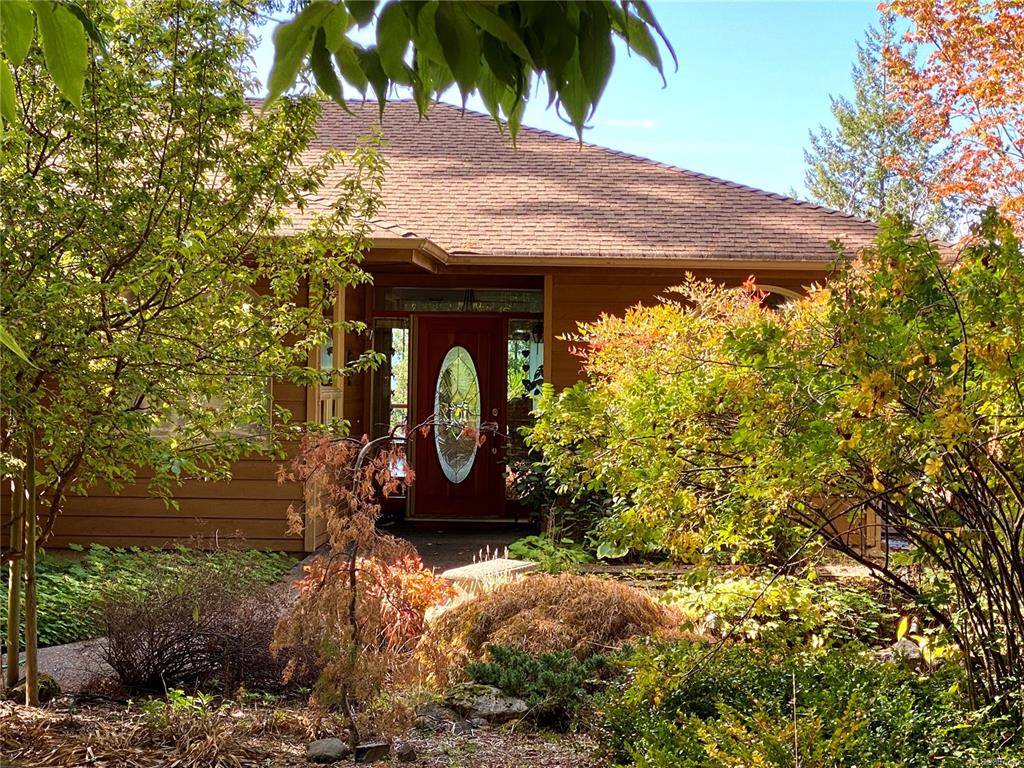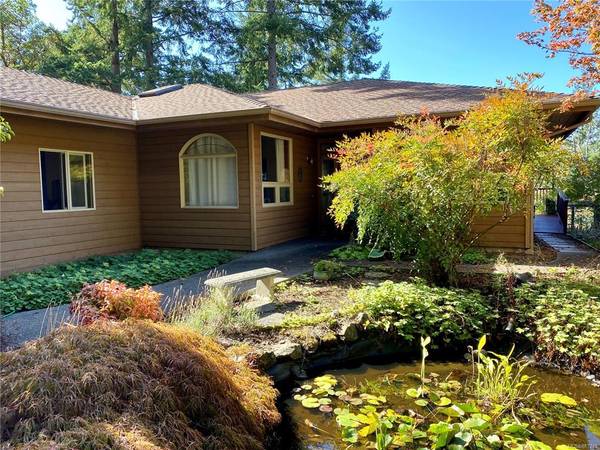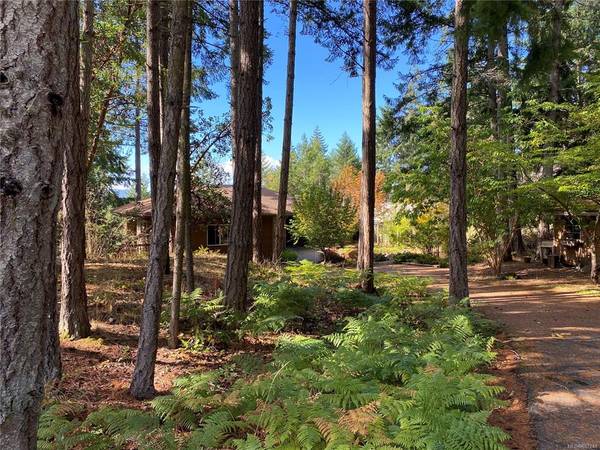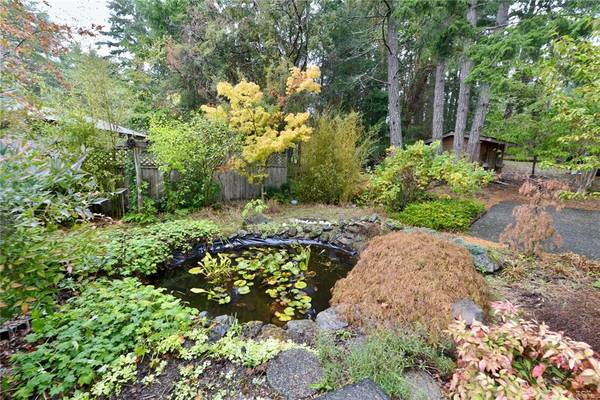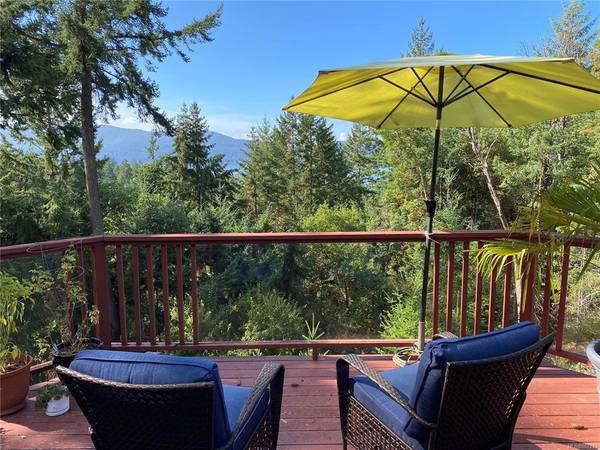$1,120,000
For more information regarding the value of a property, please contact us for a free consultation.
2 Beds
3 Baths
2,564 SqFt
SOLD DATE : 01/19/2022
Key Details
Sold Price $1,120,000
Property Type Single Family Home
Sub Type Single Family Detached
Listing Status Sold
Purchase Type For Sale
Square Footage 2,564 sqft
Price per Sqft $436
MLS Listing ID 887240
Sold Date 01/19/22
Style Main Level Entry with Lower Level(s)
Bedrooms 2
Rental Info Unrestricted
Year Built 2002
Annual Tax Amount $4,507
Tax Year 2020
Lot Size 0.520 Acres
Acres 0.52
Property Description
This immaculate contemporary home comes with a sunny south-western outlook, ocean glimpses and is situated on lovely Sunset Drive. An elegant, yet comfortable open plan, having neutral stylish and craftsman quality finish throughout, convenient main level living and a lower level perfectly suited to hosting guests. Floor to ceiling windows provide a bright and airy ambience flooded with natural light. Extensive decks allow for living enjoyment outdoors. A private gated setting featuring the perfect mix of fenced perennial garden areas, lush lawn and natural native wooded landscape. In addition, a fully finished double garage and power generator add to the features of this fine home. Convenient access to both town and Vesuvius ferry. It all adds up to island perfection!
Location
Province BC
County Capital Regional District
Area Gi Salt Spring
Zoning R (rural)
Direction Northeast
Rooms
Other Rooms Storage Shed
Basement Crawl Space, Partially Finished
Main Level Bedrooms 2
Kitchen 1
Interior
Heating Baseboard, Electric, Propane
Cooling None
Flooring Carpet, Tile, Wood
Fireplaces Number 1
Fireplaces Type Living Room, Propane
Equipment Central Vacuum, Other Improvements
Fireplace 1
Laundry In House
Exterior
Exterior Feature Balcony/Patio, Fencing: Full, Water Feature
Roof Type Fibreglass Shingle
Handicap Access Ground Level Main Floor, No Step Entrance, Primary Bedroom on Main
Parking Type Driveway
Total Parking Spaces 2
Building
Lot Description Irregular Lot
Building Description Frame Wood,Wood, Main Level Entry with Lower Level(s)
Faces Northeast
Foundation Poured Concrete
Sewer Septic System
Water Regional/Improvement District
Architectural Style West Coast
Structure Type Frame Wood,Wood
Others
Restrictions Building Scheme
Tax ID 000-165-107
Ownership Freehold
Acceptable Financing Purchaser To Finance
Listing Terms Purchaser To Finance
Pets Description Aquariums, Birds, Caged Mammals, Cats, Dogs
Read Less Info
Want to know what your home might be worth? Contact us for a FREE valuation!

Our team is ready to help you sell your home for the highest possible price ASAP
Bought with Royal LePage Duncan Realty Salt Spring Island



