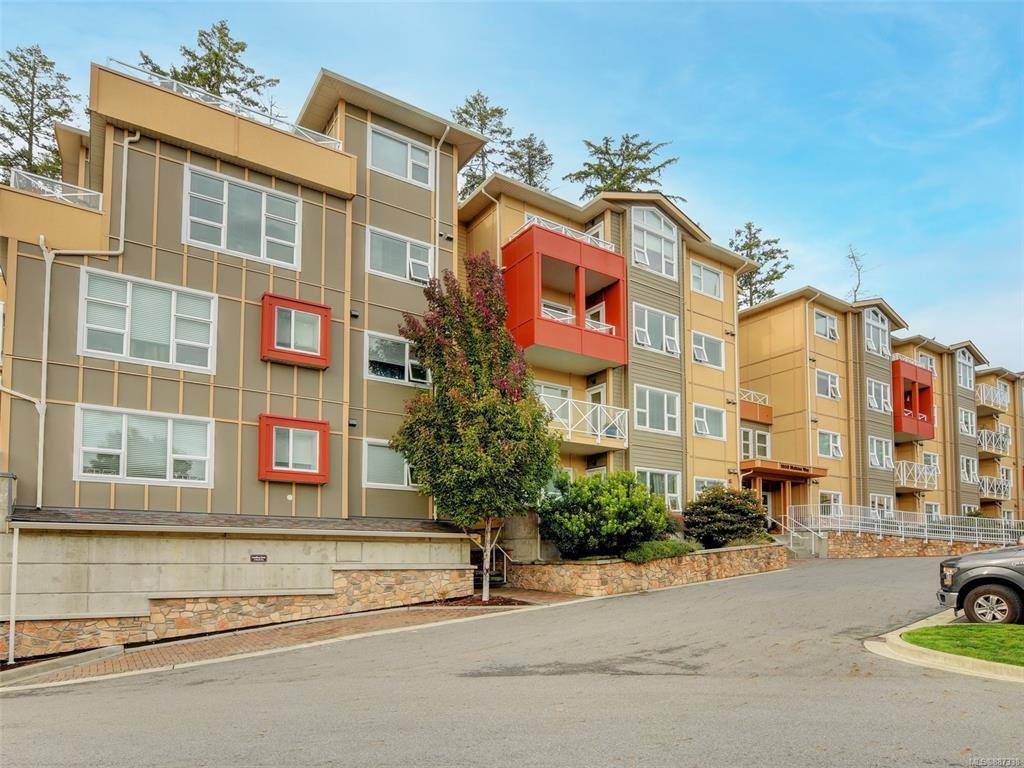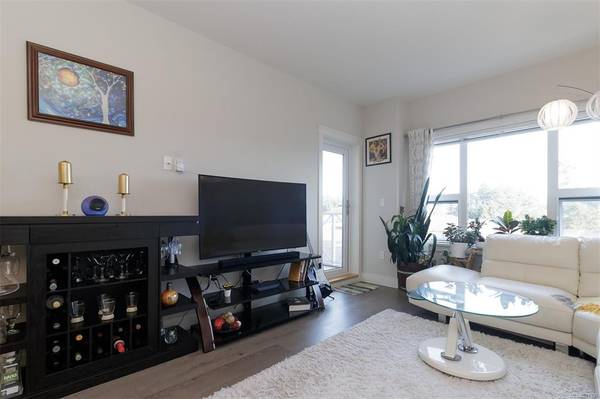$566,000
For more information regarding the value of a property, please contact us for a free consultation.
2 Beds
2 Baths
930 SqFt
SOLD DATE : 11/29/2021
Key Details
Sold Price $566,000
Property Type Condo
Sub Type Condo Apartment
Listing Status Sold
Purchase Type For Sale
Square Footage 930 sqft
Price per Sqft $608
Subdivision 1900 Watkiss
MLS Listing ID 887338
Sold Date 11/29/21
Style Condo
Bedrooms 2
HOA Fees $378/mo
Rental Info Unrestricted
Year Built 2016
Annual Tax Amount $1,886
Tax Year 2020
Lot Size 871 Sqft
Acres 0.02
Property Description
*Open House 11am-1pm on Saturday Oct 2nd* You'll love this modern two bed/ two bath condo that's located in a scenic setting and close to all amenities. The condo has a bright airy feel with large south-facing windows, high ceilings, quality laminate flooring, granite countertops, stainless steel appliances, and lots of storage. The deck is perfect for a little garden, barbecuing, or enjoying a morning coffee. The bedrooms are spacious and located on either side of the living room. The master suite has a walk-in closet and full ensuite with heated floors. There is underground secure parking, bike storage and separate storage-locker. All this in a family and pet friendly building with rentals allowed. An ideal location with all amenities just steps away, close to schools, parks, the Galloping Goose trail, and next to transit stops that will connect you to all that Victoria has to offer.
Location
Province BC
County Capital Regional District
Area Vr View Royal
Direction South
Rooms
Main Level Bedrooms 2
Kitchen 1
Interior
Interior Features Dining/Living Combo, Elevator
Heating Baseboard, Electric
Cooling None
Flooring Laminate
Window Features Aluminum Frames
Appliance Dishwasher, F/S/W/D, Microwave
Laundry In Unit
Exterior
Garage Spaces 1.0
Utilities Available Garbage, Recycling
Amenities Available Bike Storage, Elevator(s), Street Lighting
View Y/N 1
View Mountain(s), Valley
Roof Type Asphalt Shingle
Handicap Access Accessible Entrance
Total Parking Spaces 1
Building
Lot Description Central Location, Shopping Nearby
Building Description Cement Fibre,Wood, Condo
Faces South
Story 4
Foundation Poured Concrete
Sewer Sewer Connected
Water Municipal
Structure Type Cement Fibre,Wood
Others
HOA Fee Include Garbage Removal,Hot Water,Insurance,Maintenance Grounds,Maintenance Structure,Property Management,Recycling,Sewer,Water
Tax ID 029-836-590
Ownership Freehold/Strata
Pets Allowed Aquariums, Birds, Caged Mammals, Cats, Dogs
Read Less Info
Want to know what your home might be worth? Contact us for a FREE valuation!

Our team is ready to help you sell your home for the highest possible price ASAP
Bought with Royal LePage Coast Capital - Westshore








