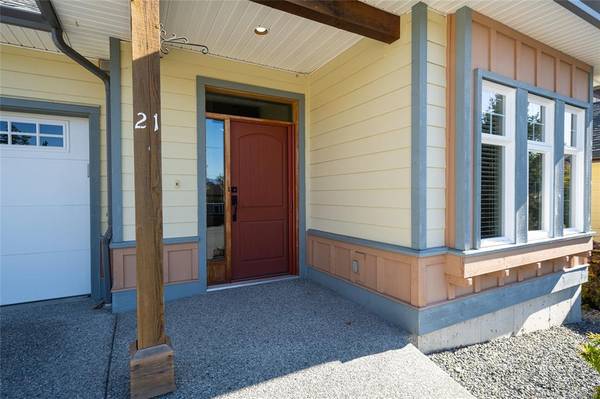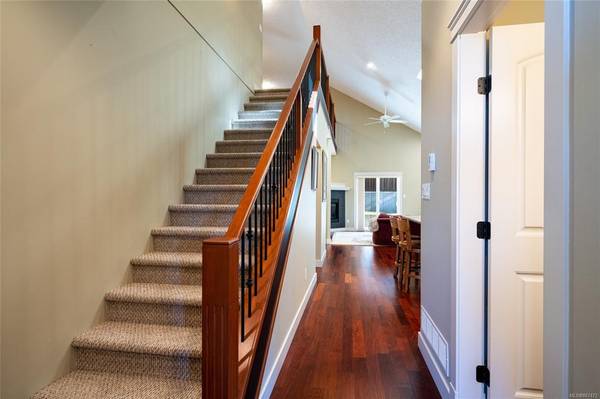$645,000
For more information regarding the value of a property, please contact us for a free consultation.
3 Beds
3 Baths
1,759 SqFt
SOLD DATE : 12/03/2021
Key Details
Sold Price $645,000
Property Type Townhouse
Sub Type Row/Townhouse
Listing Status Sold
Purchase Type For Sale
Square Footage 1,759 sqft
Price per Sqft $366
Subdivision Maple Woods
MLS Listing ID 887472
Sold Date 12/03/21
Style Main Level Entry with Upper Level(s)
Bedrooms 3
HOA Fees $270/mo
Rental Info Some Rentals
Year Built 2011
Annual Tax Amount $3,555
Tax Year 2021
Property Description
Maple Woods has proven to be a very rare and special place to call home. This is the first home to come to market in over 2 years! This home has been meticulously maintained and it shows, as a bonus - everything you need is on the main floor.
The primary bedroom provides a large walk-in closet and an ensuite with a shower. Offering soaring vaulted ceilings, rich hardwood floors and a gas fireplace, the living areas of this home are comfortable and cozy. The large kitchen, dining area, second bedroom/den and laundry finish off the main level. Upstairs, the loft area offers an excellent flex space, a large bedroom and a full, four piece bathroom. The backyard is nice and private and boasts ample space for your needs. Open house Sunday, October 3rd from 11am-1:00pm.
Location
Province BC
County North Cowichan, Municipality Of
Area Du East Duncan
Zoning R6
Direction South
Rooms
Basement Crawl Space
Main Level Bedrooms 2
Kitchen 1
Interior
Interior Features Ceiling Fan(s), Dining/Living Combo, Vaulted Ceiling(s)
Heating Forced Air, Natural Gas
Cooling None
Flooring Hardwood
Fireplaces Number 1
Fireplaces Type Gas, Living Room
Fireplace 1
Appliance F/S/W/D
Laundry In House
Exterior
Exterior Feature Balcony/Patio, Low Maintenance Yard
Garage Spaces 1.0
Roof Type Fibreglass Shingle
Handicap Access Ground Level Main Floor, Primary Bedroom on Main
Parking Type Garage
Total Parking Spaces 2
Building
Lot Description Adult-Oriented Neighbourhood, Landscaped, Level, Private, Quiet Area, Rectangular Lot, Sidewalk
Building Description Cement Fibre,Frame Wood,Insulation All, Main Level Entry with Upper Level(s)
Faces South
Story 2
Foundation Poured Concrete
Sewer Sewer Connected
Water Municipal
Additional Building None
Structure Type Cement Fibre,Frame Wood,Insulation All
Others
Tax ID 028-529-251
Ownership Freehold/Strata
Pets Description Aquariums, Birds, Cats, Dogs, Number Limit
Read Less Info
Want to know what your home might be worth? Contact us for a FREE valuation!

Our team is ready to help you sell your home for the highest possible price ASAP
Bought with Royal LePage Nanaimo Realty (NanIsHwyN)








