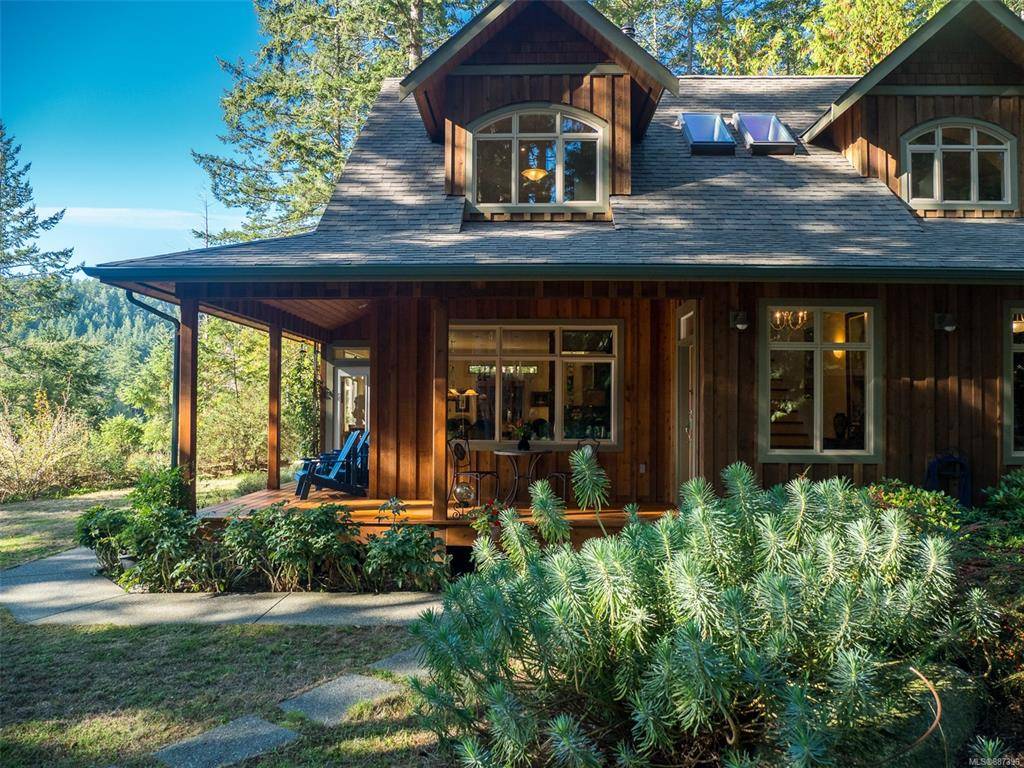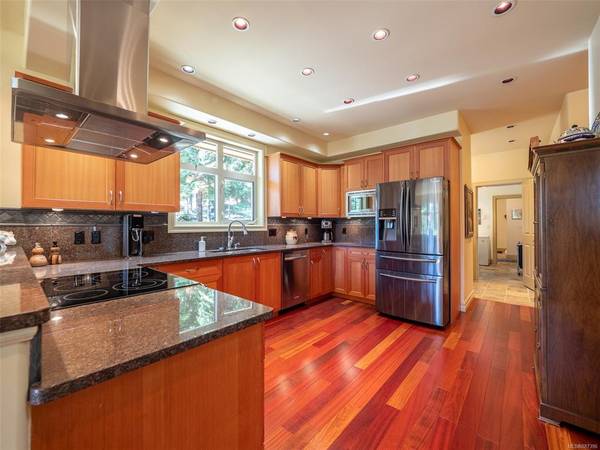$1,200,000
For more information regarding the value of a property, please contact us for a free consultation.
4 Beds
4 Baths
2,935 SqFt
SOLD DATE : 12/15/2021
Key Details
Sold Price $1,200,000
Property Type Single Family Home
Sub Type Single Family Detached
Listing Status Sold
Purchase Type For Sale
Square Footage 2,935 sqft
Price per Sqft $408
Subdivision Castle Road Strata
MLS Listing ID 887396
Sold Date 12/15/21
Style Main Level Entry with Upper Level(s)
Bedrooms 4
HOA Fees $17/mo
Rental Info Unrestricted
Year Built 2007
Annual Tax Amount $3,705
Tax Year 2020
Lot Size 2.900 Acres
Acres 2.9
Property Description
Island Gem! This private 2.9 acres is a wonderful balance of garden, orchard, cleared and forested areas. A beautifully well maintained home. The Livingroom, dining and kitchen are an open layout, surrounded by windows providing a beautiful backdrop and view for each room. Upstairs, both bedrooms have their own ensuite bathrooms. On the main level there is another bedroom currently used as family room but could be a bedroom for single level living. The double car garage is spacious with a workbench, a potential shop, studio or perhaps convert it to more living space. Guests will enjoy the full one bedroom suite above the garage. The strata fees for this development are only $200/yr. South Pender has some of the most beautiful beaches on the island, several beaches and trails are close by. Poets Cove Resort also has a Marina, restaurants, spa, and year-round swimming pools. The Vendors are requesting that offers be reviewed after Oct 14 at 2pm allowing for fair opportunity for showings.
Location
Province BC
County Capital Regional District
Area Gi Pender Island
Direction East
Rooms
Other Rooms Storage Shed
Basement None
Main Level Bedrooms 1
Kitchen 2
Interior
Interior Features Dining Room, Dining/Living Combo, French Doors, Vaulted Ceiling(s), Workshop
Heating Baseboard, Electric, Hot Water, Radiant Floor, Wood, Mixed
Cooling None
Flooring Hardwood, Mixed, Tile
Fireplaces Number 1
Fireplaces Type Living Room, Wood Burning
Fireplace 1
Window Features Vinyl Frames
Appliance Dishwasher, F/S/W/D, Freezer, Microwave
Laundry In House
Exterior
Exterior Feature Balcony/Deck, Balcony/Patio, Fencing: Partial, Garden
Garage Spaces 2.0
Utilities Available Cable To Lot, Electricity To Lot
View Y/N 1
View Valley
Roof Type Fibreglass Shingle
Handicap Access Ground Level Main Floor, No Step Entrance
Parking Type Attached, Driveway, Garage Double
Total Parking Spaces 4
Building
Lot Description Acreage, Landscaped, Level, Marina Nearby, Park Setting, Private, Quiet Area, Recreation Nearby, Rural Setting, Southern Exposure, In Wooded Area
Building Description Wood, Main Level Entry with Upper Level(s)
Faces East
Foundation Slab
Sewer Septic System
Water Well: Drilled
Additional Building Exists
Structure Type Wood
Others
Tax ID 018-950-388
Ownership Freehold/Strata
Pets Description Aquariums, Birds, Caged Mammals, Cats, Dogs, Number Limit
Read Less Info
Want to know what your home might be worth? Contact us for a FREE valuation!

Our team is ready to help you sell your home for the highest possible price ASAP
Bought with Coldwell Banker Oceanside Real Estate








