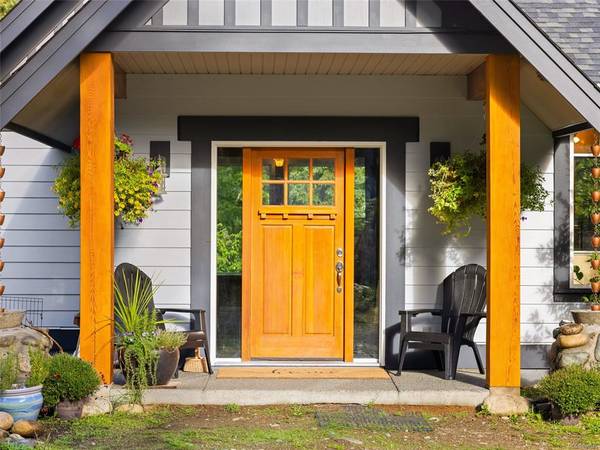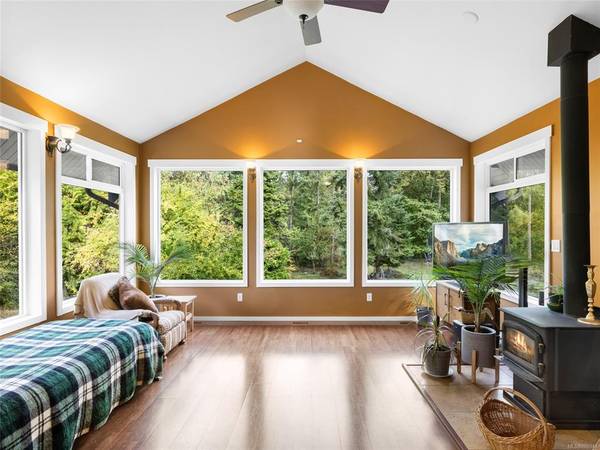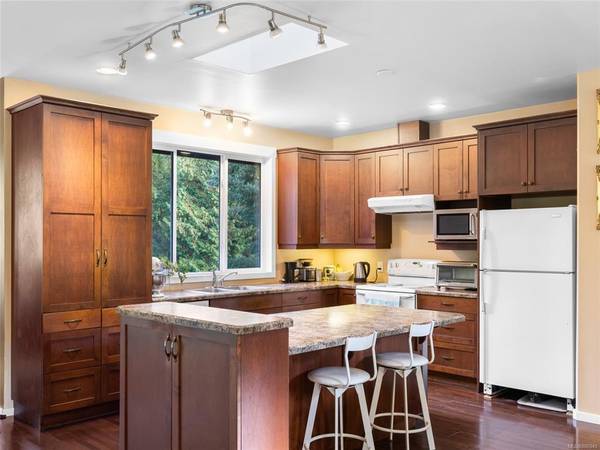$1,165,000
For more information regarding the value of a property, please contact us for a free consultation.
4 Beds
4 Baths
2,650 SqFt
SOLD DATE : 11/25/2021
Key Details
Sold Price $1,165,000
Property Type Single Family Home
Sub Type Single Family Detached
Listing Status Sold
Purchase Type For Sale
Square Footage 2,650 sqft
Price per Sqft $439
MLS Listing ID 886949
Sold Date 11/25/21
Style Main Level Entry with Lower Level(s)
Bedrooms 4
Rental Info Unrestricted
Year Built 2005
Annual Tax Amount $3,755
Tax Year 2020
Lot Size 2.470 Acres
Acres 2.47
Property Description
Spectacular River's Edge Estate. Ideally situated in a quiet enclave, you will find this sprawling 2.47 acre estate with a beautiful 4 bed, 3 bath home plus a detached studio with a full bath. This West Coast style home makes the most of the natural surroundings, with soaring vaulted ceilings and oversized windows to bring the outside in. Enter onto the open concept main level, with a large living room, dining room, and stylish kitchen, all with heated floors and a cozy wood stove. This floor also has a spacious master suite with walk in closet, luxurious ensuite with soaker tub, as well as a powder room. Downstairs is the full height walk-out basement with 3 additional beds & a full bath. The studio space is a bonus, with a full bath, just waiting for your ideal use. This prime acreage of flat and usable land backs onto protected conservancy land. There are mature trees all around, making this estate private and tranquil. Don't let this gorgeous property pass you by!
Location
Province BC
County Nanaimo Regional District
Area Pq Nanoose
Direction South
Rooms
Basement Full, Walk-Out Access
Main Level Bedrooms 1
Kitchen 1
Interior
Interior Features Dining/Living Combo, Eating Area
Heating Forced Air, Heat Pump, Radiant Floor
Cooling Air Conditioning, Other
Flooring Wood
Fireplaces Number 1
Fireplaces Type Wood Stove
Equipment Central Vacuum
Fireplace 1
Appliance F/S/W/D
Laundry In House
Exterior
Garage Spaces 2.0
Utilities Available Cable Available, Electricity Available, Garbage, Phone Available
Roof Type Asphalt Shingle
Handicap Access Accessible Entrance, Primary Bedroom on Main
Parking Type Driveway, Garage Double
Total Parking Spaces 6
Building
Lot Description Quiet Area
Building Description See Remarks, Main Level Entry with Lower Level(s)
Faces South
Foundation Poured Concrete
Sewer Septic System
Water Regional/Improvement District
Structure Type See Remarks
Others
Tax ID 025-863-002
Ownership Freehold
Acceptable Financing Agreement for Sale
Listing Terms Agreement for Sale
Pets Description Aquariums, Birds, Caged Mammals, Cats, Dogs
Read Less Info
Want to know what your home might be worth? Contact us for a FREE valuation!

Our team is ready to help you sell your home for the highest possible price ASAP
Bought with Royal LePage Parksville-Qualicum Beach Realty (PK)








