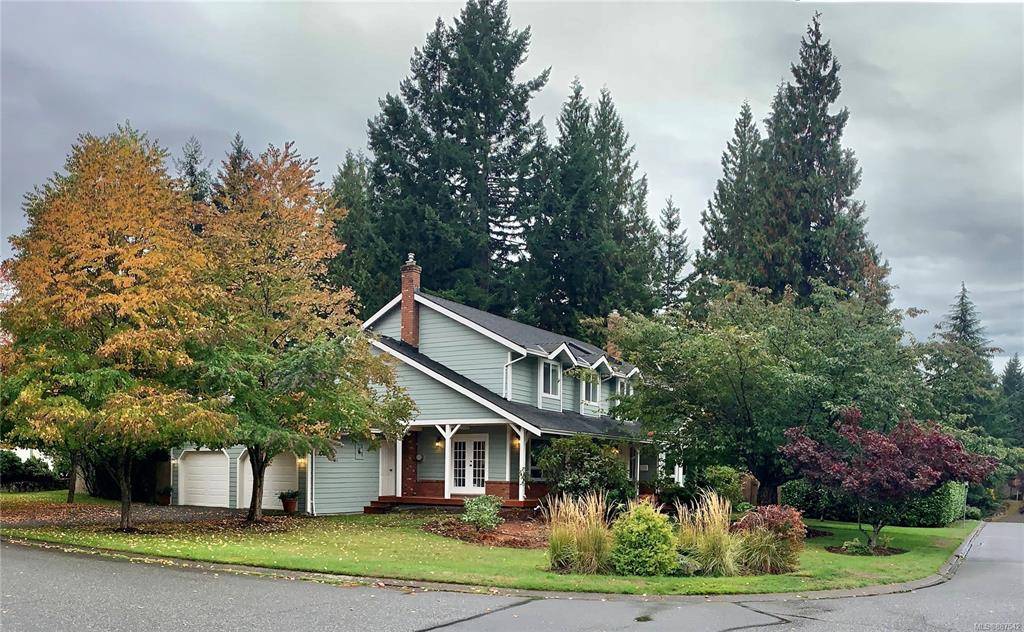$1,450,000
For more information regarding the value of a property, please contact us for a free consultation.
5 Beds
3 Baths
2,613 SqFt
SOLD DATE : 11/11/2021
Key Details
Sold Price $1,450,000
Property Type Single Family Home
Sub Type Single Family Detached
Listing Status Sold
Purchase Type For Sale
Square Footage 2,613 sqft
Price per Sqft $554
MLS Listing ID 887542
Sold Date 11/11/21
Style Main Level Entry with Upper Level(s)
Bedrooms 5
Rental Info Unrestricted
Year Built 1987
Annual Tax Amount $3,323
Tax Year 2021
Lot Size 0.360 Acres
Acres 0.36
Property Description
Attention large families or those who appreciate extra rooms for work or play! This timeless traditional, two story home sits on a level 15,682 Dean Park lot. It boasts 5 generous sized bedrooms and an exercise area upstairs! The main floor offers a very comfortable and functional floor plan with the living room, dining room, kitchen, family room and laundry/mud room with walk out access to the huge yard! It's rare to find such a bright and spacious home and is sure to please the most discriminating buyers as it's been extensively updated, impeccably well kept and maintained. Some of the many features are: hardwood and tile floors, a gas cook top range, a hot water on demand system and gas fireplaces. The high quality fiberglass windows and huge patio doors lead to the fully fenced yard and decks. There is plenty of storage areas as well as a 4’ crawl space. The garage easily fits two full size vehicles & plenty of work space! Pride in ownership is evident in this home and Dean Park!!
Location
Province BC
County Capital Regional District
Area Ns Dean Park
Direction West
Rooms
Basement Crawl Space
Kitchen 1
Interior
Interior Features Closet Organizer, Dining Room, French Doors
Heating Electric, Forced Air, Natural Gas
Cooling None
Flooring Carpet, Hardwood, Tile
Fireplaces Number 2
Fireplaces Type Family Room, Gas, Living Room
Equipment Central Vacuum, Electric Garage Door Opener
Fireplace 1
Window Features Insulated Windows
Appliance Built-in Range, Dishwasher, Garburator, Oven Built-In, Range Hood, Refrigerator, Washer
Laundry In House
Exterior
Exterior Feature Balcony/Patio, Fencing: Partial, Playground
Garage Spaces 2.0
Roof Type Asphalt Shingle
Parking Type Attached, Garage Double
Total Parking Spaces 2
Building
Lot Description Corner, Family-Oriented Neighbourhood, Landscaped
Building Description Frame Wood,Insulation All,Wood, Main Level Entry with Upper Level(s)
Faces West
Foundation Poured Concrete
Sewer Sewer Connected
Water Municipal
Additional Building None
Structure Type Frame Wood,Insulation All,Wood
Others
Tax ID 004-144-589
Ownership Freehold
Acceptable Financing Purchaser To Finance
Listing Terms Purchaser To Finance
Pets Description Aquariums, Birds, Caged Mammals, Cats, Dogs
Read Less Info
Want to know what your home might be worth? Contact us for a FREE valuation!

Our team is ready to help you sell your home for the highest possible price ASAP
Bought with RE/MAX Camosun








