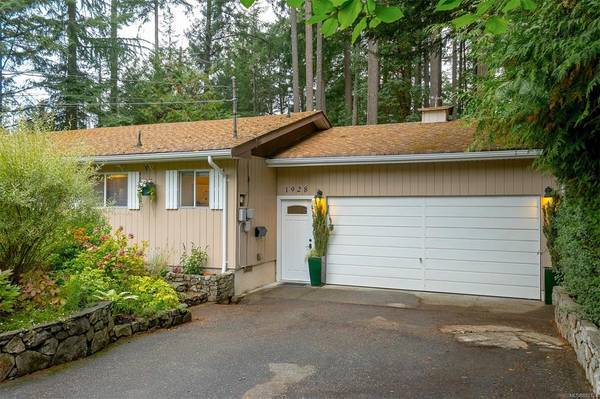$950,000
For more information regarding the value of a property, please contact us for a free consultation.
3 Beds
2 Baths
1,477 SqFt
SOLD DATE : 11/30/2021
Key Details
Sold Price $950,000
Property Type Single Family Home
Sub Type Single Family Detached
Listing Status Sold
Purchase Type For Sale
Square Footage 1,477 sqft
Price per Sqft $643
MLS Listing ID 887124
Sold Date 11/30/21
Style Rancher
Bedrooms 3
Rental Info Unrestricted
Year Built 1972
Annual Tax Amount $2,560
Tax Year 2020
Lot Size 0.500 Acres
Acres 0.5
Property Description
Proudly offering this 3 bed/2 bath rancher style home on a private 1/2 acre in desirable Dean Park. Owned by the same family for more than 40 years you will find the pride of ownership is very evident. Boasting the popular no-step one level layout with a well-appointed kitchen, full dining room, functional utility room, large living room w/bay window & wood burning fireplace, 2 beds, 2 baths plus a den/bedroom. Notable features include original hardwood flooring, updated baths, generous primary bedroom w/full ensuite & gorgeous easy-care backyard with a grove of mature trees. The rear sundeck overlooks your private forest & offers incredible light in the morning & evening twilight hours. Large double garage & extra parking round out this package. Located in a very established mature neighborhood close to parks, KELSET school, Panorama rec centre, airport, BC ferries, Town of Sidney & the quaint village of Saanichton. The absolute perfect combination of home, location & price.
Location
Province BC
County Capital Regional District
Area Ns Dean Park
Direction South
Rooms
Basement Crawl Space
Main Level Bedrooms 3
Kitchen 1
Interior
Interior Features Breakfast Nook, Closet Organizer, Dining Room, Storage, Workshop
Heating Electric, Forced Air, Natural Gas, Wood
Cooling None
Flooring Linoleum, Wood
Fireplaces Number 1
Fireplaces Type Living Room, Wood Burning
Equipment Electric Garage Door Opener
Fireplace 1
Window Features Aluminum Frames,Bay Window(s),Blinds,Screens,Stained/Leaded Glass,Window Coverings
Appliance Dishwasher, F/S/W/D, Oven/Range Electric, Range Hood
Laundry In House
Exterior
Exterior Feature Balcony/Deck, Garden, Low Maintenance Yard
Garage Spaces 2.0
Roof Type Asphalt Shingle
Handicap Access Ground Level Main Floor, No Step Entrance, Primary Bedroom on Main
Parking Type Attached, Garage Double, On Street
Total Parking Spaces 2
Building
Lot Description Central Location, Landscaped, Level, Near Golf Course, Park Setting, Private, Quiet Area, Recreation Nearby, Rectangular Lot, Serviced, Shopping Nearby, Southern Exposure, In Wooded Area, Wooded Lot
Building Description Insulation: Ceiling,Insulation: Walls,Wood, Rancher
Faces South
Foundation Poured Concrete, Slab
Sewer Sewer Connected
Water Municipal
Architectural Style West Coast
Structure Type Insulation: Ceiling,Insulation: Walls,Wood
Others
Restrictions Building Scheme,Easement/Right of Way,Restrictive Covenants
Tax ID 003-527-794
Ownership Freehold
Acceptable Financing Purchaser To Finance
Listing Terms Purchaser To Finance
Pets Description Aquariums, Birds, Caged Mammals, Cats, Dogs
Read Less Info
Want to know what your home might be worth? Contact us for a FREE valuation!

Our team is ready to help you sell your home for the highest possible price ASAP
Bought with Macdonald Realty Ltd. (Sid)








