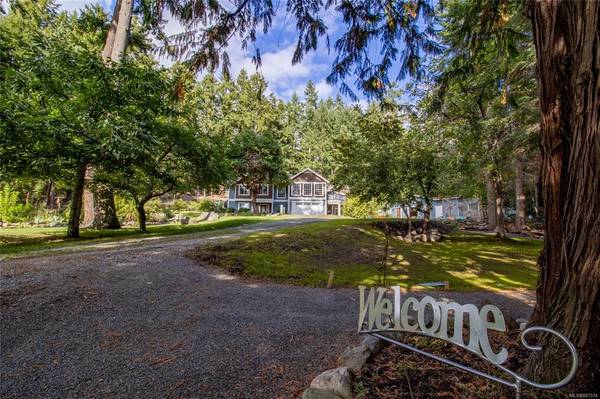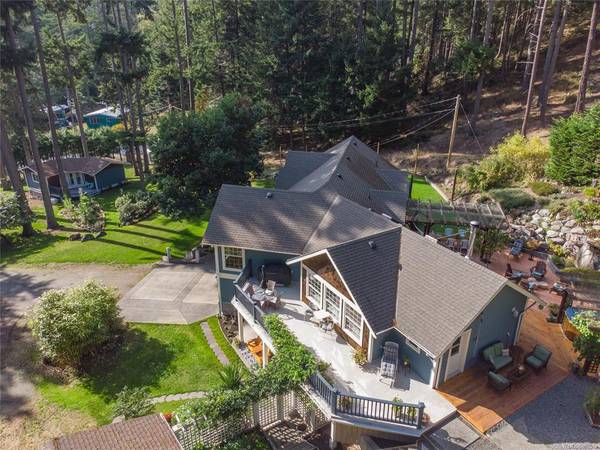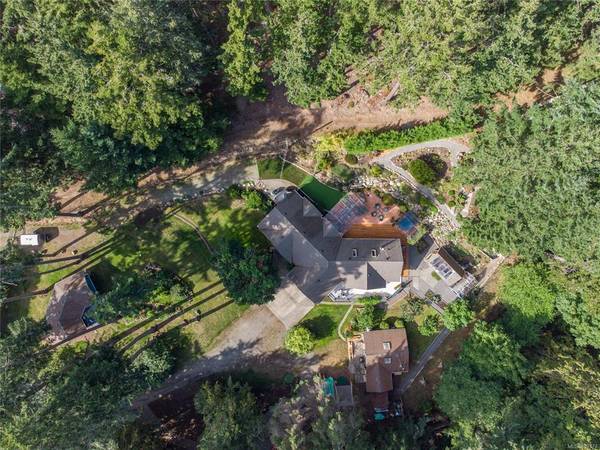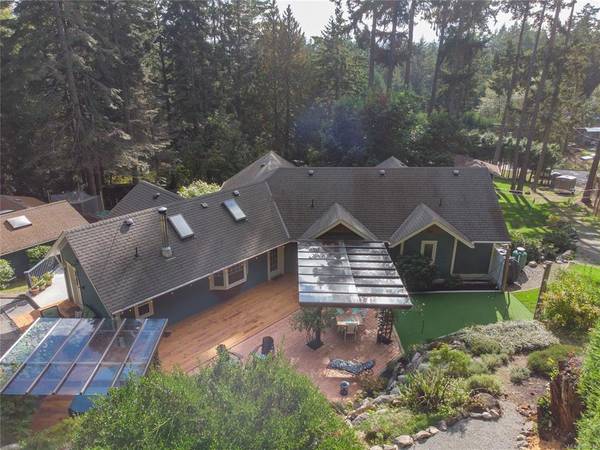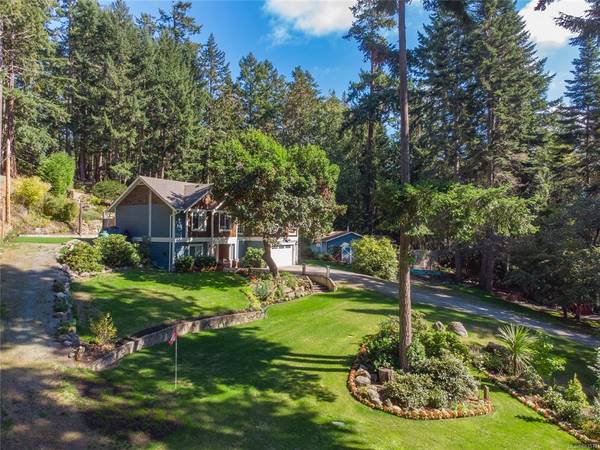$1,180,000
For more information regarding the value of a property, please contact us for a free consultation.
3 Beds
5 Baths
3,780 SqFt
SOLD DATE : 01/26/2022
Key Details
Sold Price $1,180,000
Property Type Single Family Home
Sub Type Single Family Detached
Listing Status Sold
Purchase Type For Sale
Square Footage 3,780 sqft
Price per Sqft $312
MLS Listing ID 887574
Sold Date 01/26/22
Style Ground Level Entry With Main Up
Bedrooms 3
Rental Info Unrestricted
Year Built 2003
Annual Tax Amount $5,512
Tax Year 2021
Lot Size 1.070 Acres
Acres 1.07
Property Description
Paradise found! This spectacular 4 bed/5 bath home located on a meticulously landscaped 1.07 acre estate will appeal to the most discerning buyer. Custom-built using premium materials, this home offers a list of the features both inside and out that has to be seen to be believed. Inside fall in love with the open-plan gourmet kitchen featuring a FIR Island milled from timber from the property, designer cabinetry, butler's pantry & quality appliances. Surrounded by windows, the feeling of space in the living area is accented by a soaring vaulted ceiling. Spacious master retreat offers a spa inspired ensuite & deluxe walk-in closet. Downstairs highlights include a pool room, massive family room, wine room & imported slate tile with in-floor heating. Outside three balcony/patio/deck entertaining areas make for wonderful indoor/outdoor living and the putting green, hottub, workshop, greenhouse, woodshed and gorgeous 530 sqft. studio are all just a bonus! Municipal water/sewer. Call today!
Location
Province BC
County Islands Trust
Area Gi Pender Island
Direction Southwest
Rooms
Other Rooms Greenhouse, Guest Accommodations, Storage Shed, Workshop
Basement Finished, Walk-Out Access
Main Level Bedrooms 2
Kitchen 0
Interior
Interior Features Ceiling Fan(s), Closet Organizer, Eating Area, Vaulted Ceiling(s), Wine Storage, Workshop
Heating Baseboard, Electric, Radiant Floor, Wood
Cooling None
Flooring Wood
Fireplaces Number 2
Fireplaces Type Gas, Living Room, Wood Burning
Equipment Central Vacuum, Electric Garage Door Opener, Propane Tank, Other Improvements
Fireplace 1
Appliance Built-in Range, Dishwasher, Dryer, Hot Tub, Microwave, Oven Built-In, Range Hood, Refrigerator, Washer
Laundry In House
Exterior
Exterior Feature Balcony/Deck, Balcony/Patio, Fencing: Full, Garden, Lighting, Sprinkler System
Utilities Available Cable To Lot, Electricity To Lot, Phone To Lot
View Y/N 1
View Other
Roof Type Asphalt Shingle
Parking Type Driveway
Total Parking Spaces 4
Building
Lot Description Cul-de-sac, Irregular Lot, Landscaped, Marina Nearby, Private, Serviced
Building Description Cement Fibre,Frame Wood,Insulation: Ceiling,Insulation: Walls,Shingle-Other, Ground Level Entry With Main Up
Faces Southwest
Foundation Poured Concrete, Slab
Sewer Sewer Connected
Water Municipal
Architectural Style West Coast
Additional Building Exists
Structure Type Cement Fibre,Frame Wood,Insulation: Ceiling,Insulation: Walls,Shingle-Other
Others
Tax ID 003-360-539
Ownership Freehold
Pets Description Aquariums, Birds, Caged Mammals, Cats, Dogs
Read Less Info
Want to know what your home might be worth? Contact us for a FREE valuation!

Our team is ready to help you sell your home for the highest possible price ASAP
Bought with Dockside Realty Ltd.




