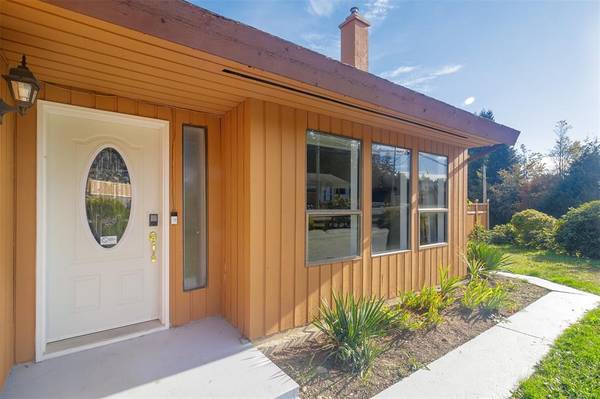$775,000
For more information regarding the value of a property, please contact us for a free consultation.
3 Beds
2 Baths
1,855 SqFt
SOLD DATE : 11/29/2021
Key Details
Sold Price $775,000
Property Type Single Family Home
Sub Type Single Family Detached
Listing Status Sold
Purchase Type For Sale
Square Footage 1,855 sqft
Price per Sqft $417
MLS Listing ID 887457
Sold Date 11/29/21
Style Main Level Entry with Upper Level(s)
Bedrooms 3
Rental Info Unrestricted
Year Built 1980
Annual Tax Amount $4,311
Tax Year 2021
Lot Size 8,276 Sqft
Acres 0.19
Lot Dimensions 76.5'X107'
Property Description
Incredible expansive and close up ocean, island, mainland and mountain views from this 1981 Western Contemporary home on 8000+ square foot lot and 633 square feet of Deck/Balcony/Patio to take in the views. Main level living with bedrooms up. Formal living room with vaulted ceilings, good size galley kitchen adjoining the dining area, gas fireplace, single attached garage and attached covered RV parking. Most ceiling in the home are tongue and groove cedar. 3 bedrooms, 2 bathrooms, ductless heat pump. Laundry/mud room on main floor. Piped in gas BBQ. Covered patio area. 2013 new fiberglass shingle roof. New engineered oak flooring in living and dining room areas. New carpets in bedrooms. 2 piece powder room on main, 5 piece main bathroom up. Excellent family or retirement home. Please note all measurements are approximate and must be verified by Buyer if important. Age of house and lot size taken off current assessment.
Location
Province BC
County North Cowichan, Municipality Of
Area Du Chemainus
Zoning R3
Direction West
Rooms
Basement None
Kitchen 1
Interior
Interior Features Eating Area, Vaulted Ceiling(s)
Heating Baseboard, Electric, Heat Pump
Cooling Air Conditioning
Flooring Mixed
Fireplaces Number 1
Fireplaces Type Gas
Fireplace 1
Window Features Vinyl Frames
Appliance F/S/W/D, Range Hood
Laundry In House
Exterior
Exterior Feature Balcony/Deck, Fencing: Partial
Garage Spaces 1.0
Carport Spaces 1
Utilities Available Cable To Lot, Electricity To Lot, Garbage, Phone To Lot, Recycling
View Y/N 1
View Ocean
Roof Type Fibreglass Shingle
Parking Type Driveway, Carport, Garage, RV Access/Parking
Total Parking Spaces 2
Building
Lot Description Central Location, Near Golf Course, Quiet Area, Recreation Nearby, Shopping Nearby
Building Description Frame Wood,Insulation All,Wood, Main Level Entry with Upper Level(s)
Faces West
Foundation Slab
Sewer Sewer Connected
Water Municipal
Architectural Style Contemporary
Additional Building None
Structure Type Frame Wood,Insulation All,Wood
Others
Tax ID 017-165-164
Ownership Freehold
Acceptable Financing Must Be Paid Off
Listing Terms Must Be Paid Off
Pets Description Aquariums, Birds, Caged Mammals, Cats, Dogs
Read Less Info
Want to know what your home might be worth? Contact us for a FREE valuation!

Our team is ready to help you sell your home for the highest possible price ASAP
Bought with Royal LePage Duncan Realty








