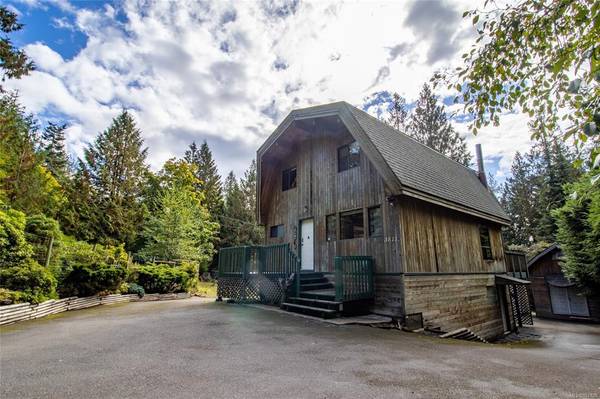$700,000
For more information regarding the value of a property, please contact us for a free consultation.
3 Beds
4 Baths
1,410 SqFt
SOLD DATE : 11/01/2021
Key Details
Sold Price $700,000
Property Type Single Family Home
Sub Type Single Family Detached
Listing Status Sold
Purchase Type For Sale
Square Footage 1,410 sqft
Price per Sqft $496
MLS Listing ID 887628
Sold Date 11/01/21
Style Main Level Entry with Lower/Upper Lvl(s)
Bedrooms 3
Rental Info Unrestricted
Year Built 1991
Annual Tax Amount $3,864
Tax Year 2021
Lot Size 0.690 Acres
Acres 0.69
Property Description
Delightful Island Home on a Sunny, Double Lot! This home has been loved & lived in full time by the same owners since it was constructed in 1991. Three level, approx 2150 sq ft, 3+ BR, 4BA home, on 0.69 acres, with amazing potential inside & out. The property is gently sloping & extremely private, with a tear drop shaped paved driveway encircling the home. A covered carport, detached studio/workshop, plus a large detached boat/RV canopy offer plenty of outside space for all the extras. The lower floor is unfinished, leaving room to add value by renovating to suit. Enjoy the fully fenced, established gardens, with ample room to expand. Bonus features include on-demand hot water & a built-in automatic backup generator system. Don't let this opportunity pass you by! Home is offered for sale "as is where is". Sellers will be reviewing any & all offers starting at 1PM on October 11, 2021. Please leave offers open for 24 hrs. Buyer's Agent must be present for all viewings.
Location
Province BC
County Cowichan Valley Regional District
Area Gi Pender Island
Direction South
Rooms
Other Rooms Storage Shed, Workshop
Basement Full, Partially Finished, Walk-Out Access, With Windows
Kitchen 1
Interior
Heating Baseboard, Electric, Wood
Cooling None
Fireplaces Number 1
Fireplaces Type Living Room, Wood Stove
Fireplace 1
Laundry In House
Exterior
Exterior Feature Balcony/Deck, Fencing: Partial, Garden
Carport Spaces 1
Roof Type Asphalt Shingle
Parking Type Additional, Detached, Driveway, Carport
Total Parking Spaces 4
Building
Lot Description Cleared, Easy Access, Family-Oriented Neighbourhood, Level, Marina Nearby, Private, Recreation Nearby, Serviced
Building Description Frame Wood,See Remarks, Main Level Entry with Lower/Upper Lvl(s)
Faces South
Foundation Poured Concrete
Sewer Sewer Connected
Water Municipal
Architectural Style West Coast
Structure Type Frame Wood,See Remarks
Others
Tax ID 024-788-805
Ownership Freehold
Pets Description Aquariums, Birds, Caged Mammals, Cats, Dogs
Read Less Info
Want to know what your home might be worth? Contact us for a FREE valuation!

Our team is ready to help you sell your home for the highest possible price ASAP
Bought with Dockside Realty Ltd.








