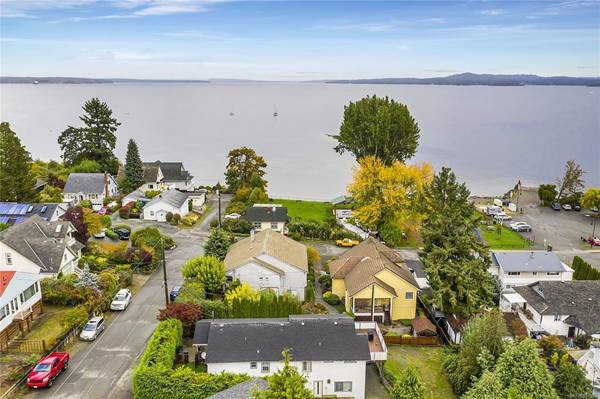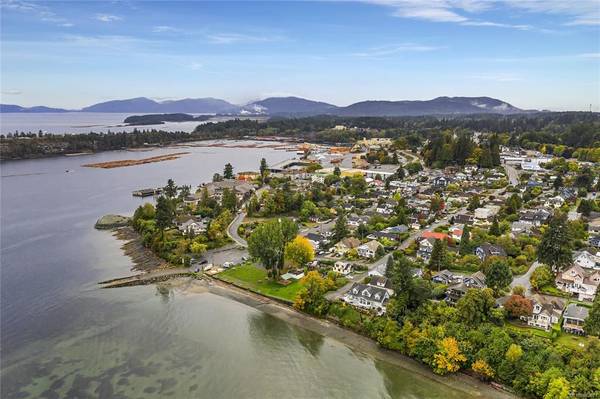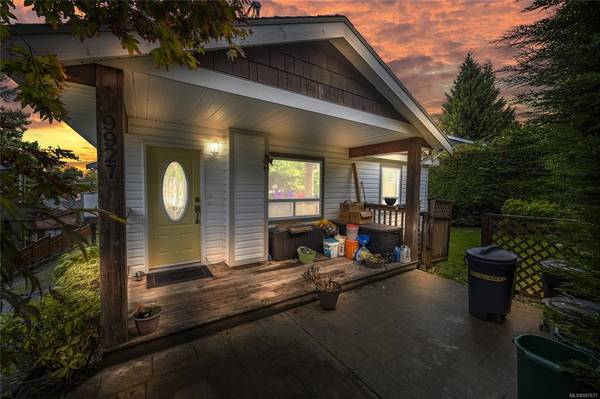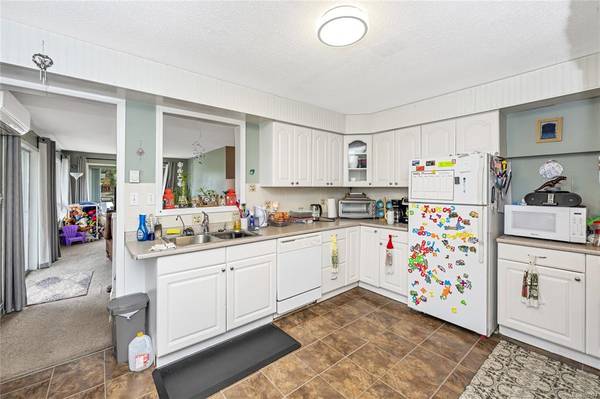$705,000
For more information regarding the value of a property, please contact us for a free consultation.
6 Beds
4 Baths
3,042 SqFt
SOLD DATE : 11/16/2021
Key Details
Sold Price $705,000
Property Type Single Family Home
Sub Type Single Family Detached
Listing Status Sold
Purchase Type For Sale
Square Footage 3,042 sqft
Price per Sqft $231
MLS Listing ID 887677
Sold Date 11/16/21
Style Main Level Entry with Lower Level(s)
Bedrooms 6
Rental Info Unrestricted
Year Built 1953
Annual Tax Amount $4,210
Tax Year 2021
Lot Size 6,969 Sqft
Acres 0.16
Lot Dimensions 60 x 120
Property Description
Great opportunity for investors or those looking for an inlaw or guest suite (unauthorized) or room for extended family! This 3000 sqft, 6 bedroom, 4 full bath family home in the beautiful seaside community of Chemainus is located literally steps from the oceanfront Kins Park on a quiet street. The main level maintains some original charm with some oak flooring, coved ceiling & offers plenty of natural light, some ocean views from large windows in the living areas, a great deck for entertaining or relaxing, a heat pump & has generous 3 bedrooms & 2 full bathrooms. The lower level has a full kitchen with tile floors, dining area & living room both with laminate flooring, 3 more bedrooms, 2 more bathrooms & a shared laundry area. There are 2 hot water tanks, each unit has seen some updates over the last few years & each has designated parking & yard space. Short walking distances to park, beach, boat launch, ferry, shops, services & the historic town centre.
Location
Province BC
County North Cowichan, Municipality Of
Area Du Chemainus
Zoning R-3
Direction West
Rooms
Basement Finished, Full, Walk-Out Access, With Windows
Main Level Bedrooms 3
Kitchen 2
Interior
Interior Features Dining Room
Heating Baseboard, Electric, Heat Pump
Cooling Air Conditioning, Partial
Flooring Carpet, Hardwood, Laminate, Linoleum, Tile
Window Features Aluminum Frames,Insulated Windows,Vinyl Frames
Appliance Dishwasher, F/S/W/D, Oven/Range Electric, Refrigerator
Laundry Common Area, In House
Exterior
Exterior Feature Balcony/Deck, Fencing: Partial, Low Maintenance Yard
View Y/N 1
View Mountain(s), Ocean
Roof Type Asphalt Shingle
Handicap Access Primary Bedroom on Main
Parking Type On Street, Open
Total Parking Spaces 4
Building
Lot Description Family-Oriented Neighbourhood, Private, Quiet Area, Recreation Nearby, Rectangular Lot, Shopping Nearby
Building Description Insulation: Ceiling,Insulation: Walls,Shingle-Wood,Vinyl Siding, Main Level Entry with Lower Level(s)
Faces West
Foundation Poured Concrete
Sewer Sewer Connected
Water Municipal
Additional Building Exists
Structure Type Insulation: Ceiling,Insulation: Walls,Shingle-Wood,Vinyl Siding
Others
Restrictions Other
Tax ID 004-092-635
Ownership Freehold
Acceptable Financing Must Be Paid Off
Listing Terms Must Be Paid Off
Pets Description Aquariums, Birds, Caged Mammals, Cats, Dogs
Read Less Info
Want to know what your home might be worth? Contact us for a FREE valuation!

Our team is ready to help you sell your home for the highest possible price ASAP
Bought with eXp Realty








