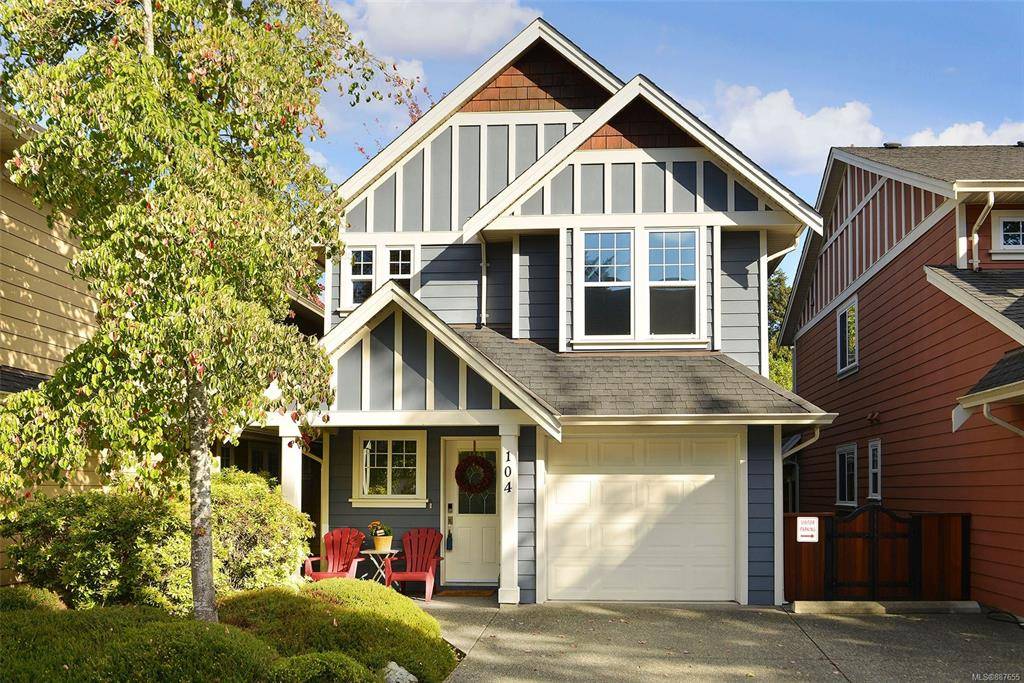$735,000
For more information regarding the value of a property, please contact us for a free consultation.
3 Beds
3 Baths
1,347 SqFt
SOLD DATE : 10/28/2021
Key Details
Sold Price $735,000
Property Type Single Family Home
Sub Type Single Family Detached
Listing Status Sold
Purchase Type For Sale
Square Footage 1,347 sqft
Price per Sqft $545
MLS Listing ID 887655
Sold Date 10/28/21
Style Main Level Entry with Upper Level(s)
Bedrooms 3
HOA Fees $338/mo
Rental Info Unrestricted
Year Built 2005
Annual Tax Amount $2,557
Tax Year 2021
Lot Size 871 Sqft
Acres 0.02
Property Description
Welcome home! As you enter you will be welcomed with soaring 17' vaulted ceilings leading into your tastefully updated open concept kitchen with quartz countertops, modern black Kitchen Aid stainless steel appliances & elegant glass backsplash. Enjoy hanging out around the center island ideal for hosting friends and family. Enjoy French doors leading out to your private fully fenced back patio set up for entertaining with outdoor speakers, Outdoor heater & covered BBQ area. Upstairs you will find 3 generously sized bedrooms, spacious laundry room & 4 piece washroom. The Master bedroom has a large walk-in closet & 4 piece ensuite as well. Other updates include: High end LED lighting with Lutron switches, Quality flooring, Crown moldings, Modern ceiling fans, Closet organizers & so much more. This luxurious home is located in the heart of the Westshore close to all amenities & everything the Westshore lifestyle has to offer. Measurements from professional floor plans, buyer to verify.
Location
Province BC
County Capital Regional District
Area La Langford Proper
Direction West
Rooms
Basement None
Kitchen 1
Interior
Heating Baseboard, Electric
Cooling None
Laundry In House
Exterior
Garage Spaces 1.0
Amenities Available Private Drive/Road, Street Lighting
Roof Type Asphalt Shingle
Handicap Access Ground Level Main Floor
Total Parking Spaces 1
Building
Building Description Cement Fibre,See Remarks, Main Level Entry with Upper Level(s)
Faces West
Story 2
Foundation Slab
Sewer Sewer To Lot
Water Municipal
Structure Type Cement Fibre,See Remarks
Others
HOA Fee Include Garbage Removal,Insurance,Maintenance Grounds,Property Management,Sewer,Water
Tax ID 026-310-040
Ownership Freehold/Strata
Pets Allowed Aquariums, Birds, Caged Mammals, Cats, Dogs, Number Limit
Read Less Info
Want to know what your home might be worth? Contact us for a FREE valuation!

Our team is ready to help you sell your home for the highest possible price ASAP
Bought with RE/MAX Generation - The Neal Estate Group








