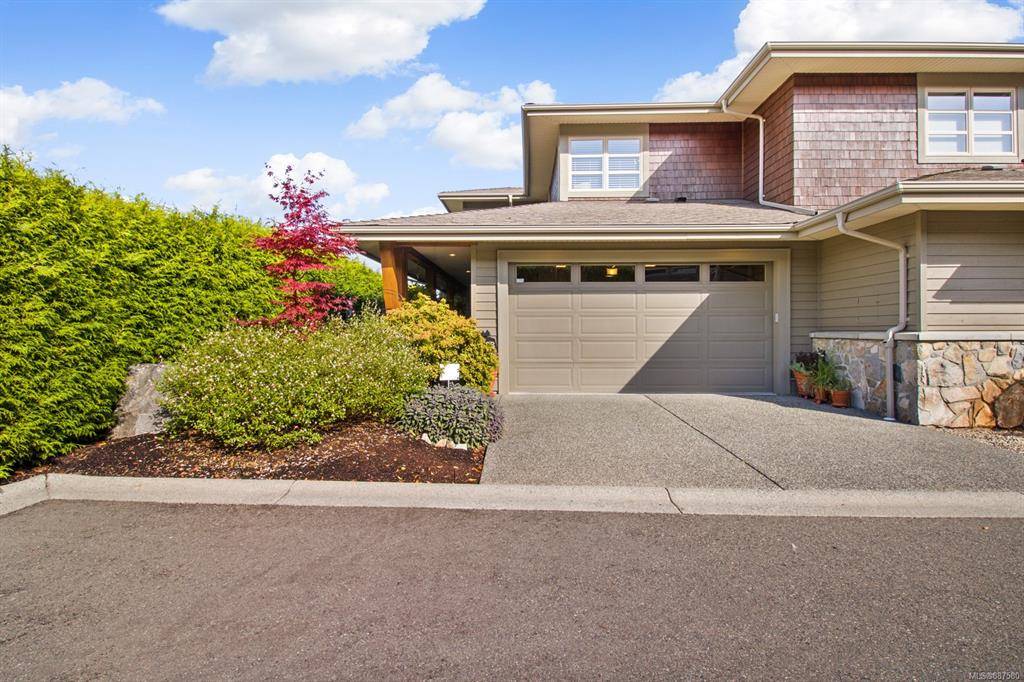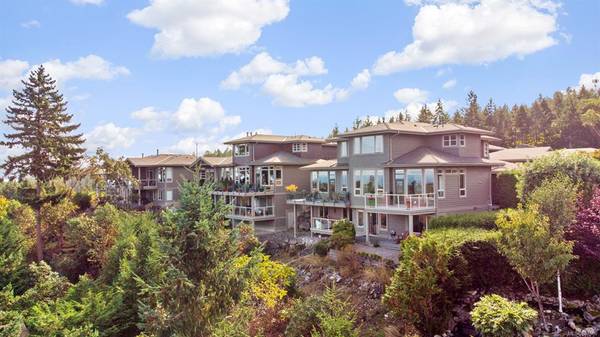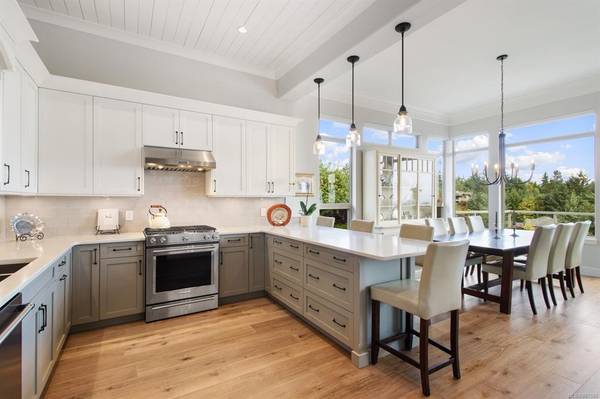$1,200,000
For more information regarding the value of a property, please contact us for a free consultation.
3 Beds
3 Baths
2,898 SqFt
SOLD DATE : 02/28/2022
Key Details
Sold Price $1,200,000
Property Type Townhouse
Sub Type Row/Townhouse
Listing Status Sold
Purchase Type For Sale
Square Footage 2,898 sqft
Price per Sqft $414
Subdivision Observation Point
MLS Listing ID 887580
Sold Date 02/28/22
Style Main Level Entry with Lower/Upper Lvl(s)
Bedrooms 3
HOA Fees $475/mo
Rental Info Some Rentals
Year Built 2005
Annual Tax Amount $5,102
Tax Year 2021
Lot Size 2,613 Sqft
Acres 0.06
Property Description
Newly renovated luxury townhouse located in Fairwinds at Observation Point. Complete with spectacular ocean & mountain views from all 3 levels, this premier end unit offers 2898 sqft of privacy, bright living spaces with oversized windows, open concept w. High ceilings, cosy gas FP, new engineered HW throughout, new bathrooms top to bottom, paint & mouldings, custom kitchen with Ceasarstone, Kitchen Aid appliances, water filtration system, & a tranquil paint palette throughout; too many updates to list, must be seen to be appreciated. An ocean view master suite on its own floor allows for privacy, while luxurious guest accommodation on lower level offer the perfect space for visitors. This is a highly desirable community of Fairwinds, a short stroll to the Golf course, Rec Centre with pool, gym & tennis, beach at Brickyard Bay and walking trails in Nanoose Bay and Schooner Cove.
Location
Province BC
County Nanaimo Regional District
Area Pq Fairwinds
Direction Southwest
Rooms
Basement None
Kitchen 1
Interior
Interior Features Ceiling Fan(s), Closet Organizer, Soaker Tub
Heating Baseboard, Electric, Forced Air, Natural Gas
Cooling None
Flooring Hardwood, Mixed, Tile
Fireplaces Number 1
Fireplaces Type Gas, Living Room
Equipment Central Vacuum, Electric Garage Door Opener, Security System
Fireplace 1
Appliance Dishwasher, Dryer, Microwave, Oven/Range Gas, Range Hood, Refrigerator, Washer, Water Filters
Laundry In Unit
Exterior
Exterior Feature Balcony/Patio, Low Maintenance Yard
Garage Spaces 2.0
Utilities Available Underground Utilities
View Y/N 1
View Mountain(s), Ocean
Roof Type Fibreglass Shingle
Parking Type Attached, Driveway, Garage Double
Total Parking Spaces 2
Building
Lot Description Cul-de-sac, Marina Nearby, Near Golf Course, No Through Road, Private, Recreation Nearby
Building Description Shingle-Wood,Stone,Wood, Main Level Entry with Lower/Upper Lvl(s)
Faces Southwest
Story 3
Foundation Poured Concrete
Sewer Sewer Connected
Water Municipal
Structure Type Shingle-Wood,Stone,Wood
Others
Tax ID 026-133-075
Ownership Freehold/Strata
Acceptable Financing Purchaser To Finance
Listing Terms Purchaser To Finance
Pets Description Aquariums, Birds, Cats, Dogs
Read Less Info
Want to know what your home might be worth? Contact us for a FREE valuation!

Our team is ready to help you sell your home for the highest possible price ASAP
Bought with Royal LePage Parksville-Qualicum Beach Realty (PK)








