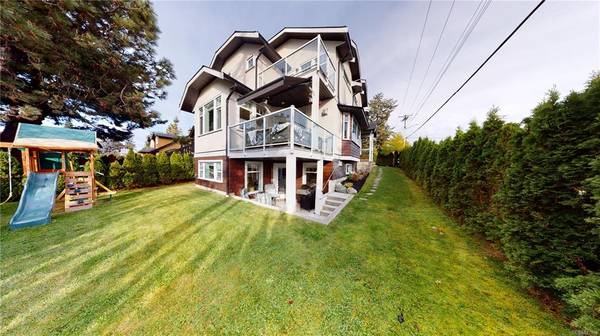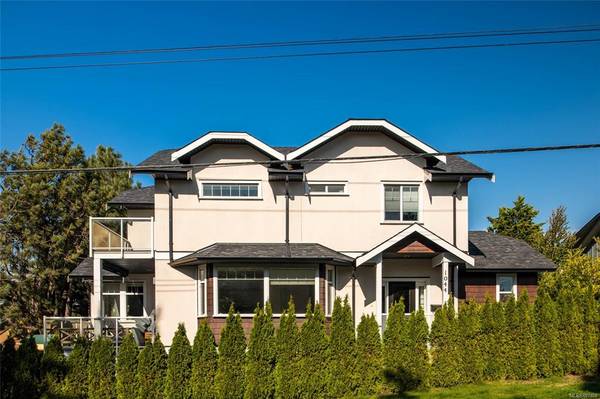$1,625,000
For more information regarding the value of a property, please contact us for a free consultation.
4 Beds
4 Baths
2,661 SqFt
SOLD DATE : 12/03/2021
Key Details
Sold Price $1,625,000
Property Type Single Family Home
Sub Type Single Family Detached
Listing Status Sold
Purchase Type For Sale
Square Footage 2,661 sqft
Price per Sqft $610
MLS Listing ID 887468
Sold Date 12/03/21
Style Main Level Entry with Lower/Upper Lvl(s)
Bedrooms 4
Rental Info Unrestricted
Year Built 2014
Annual Tax Amount $5,743
Tax Year 2020
Lot Size 4,356 Sqft
Acres 0.1
Property Description
*OH Cancelled*Introducing this amazing opportunity to live the Westcoast lifestyle in the heart of the heavily sought after Saxe Point community! Feel the warmth of this exquisite family residence boasting a well thought out layout w/bright Southern exposure & lovely Ocean Views! A beautiful open great room showcases hand-scraped HW floors, a Gas FP & large Chef's kitchen accented w/quartz counters, SS apps & entertaining island. A seamless floorplan leads you to a large DR & out to your SW facing deck! Upstairs offers an exceptional Primary Suite showcasing more Ocean Views, a private deck, luxurious ensuite, walk-in, 2 more Beds & finally a 2nd full bath! The walk-out lower floor provides options for all buyers; utilize as an in-law accommodation, teenager space or just extra room to grow! A wonderful kitchenette, Media/LR & 4th Bed (no closet or exterior window). Steps to beautiful Macaulay Point Park & Boat launch and Saxe Point Park! A wonderful lifestyle presented!
Location
Province BC
County Capital Regional District
Area Es Saxe Point
Direction South
Rooms
Basement Finished, Full, Walk-Out Access, With Windows
Kitchen 2
Interior
Interior Features Closet Organizer, Dining/Living Combo, Eating Area, Soaker Tub
Heating Baseboard, Electric, Natural Gas, Radiant Floor
Cooling None
Flooring Carpet, Tile, Wood
Fireplaces Number 2
Fireplaces Type Gas, Living Room, Wood Stove, Other
Fireplace 1
Appliance Dishwasher, F/S/W/D
Laundry In House
Exterior
Exterior Feature Balcony, Balcony/Patio, Fencing: Partial
Garage Spaces 1.0
View Y/N 1
View Mountain(s), Ocean
Roof Type Fibreglass Shingle
Parking Type Attached, Driveway, Garage
Total Parking Spaces 3
Building
Lot Description Corner
Building Description Cement Fibre,Frame Wood, Main Level Entry with Lower/Upper Lvl(s)
Faces South
Foundation Poured Concrete
Sewer Sewer Connected, Sewer To Lot
Water Municipal
Additional Building Exists
Structure Type Cement Fibre,Frame Wood
Others
Tax ID 028-772-636
Ownership Freehold
Pets Description Aquariums, Birds, Caged Mammals, Cats, Dogs
Read Less Info
Want to know what your home might be worth? Contact us for a FREE valuation!

Our team is ready to help you sell your home for the highest possible price ASAP
Bought with Coldwell Banker Oceanside Real Estate








