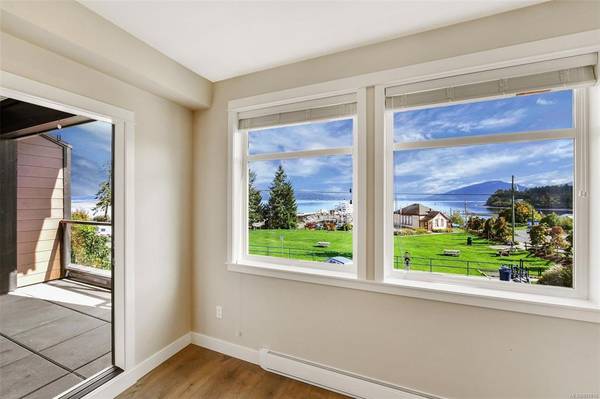$515,000
For more information regarding the value of a property, please contact us for a free consultation.
2 Beds
3 Baths
1,327 SqFt
SOLD DATE : 11/29/2021
Key Details
Sold Price $515,000
Property Type Condo
Sub Type Condo Apartment
Listing Status Sold
Purchase Type For Sale
Square Footage 1,327 sqft
Price per Sqft $388
Subdivision The Mews Over Osborne Bay
MLS Listing ID 887816
Sold Date 11/29/21
Style Condo
Bedrooms 2
HOA Fees $287/mo
Rental Info No Rentals
Year Built 2016
Annual Tax Amount $2,780
Tax Year 2021
Lot Size 1,306 Sqft
Acres 0.03
Property Description
Amazing ocean views with Salt Spring Island in the background, The Mews Over Osborne Bay is an exceptionally well built 5 year old strata complex that is steps from the ferry terminal in the seaside town of Crofton. With just over 1,300 sqft of space and 9' ceilings, this second floor unit is very well laid-out with an open concept kitchen/dinning/living room with the focal point on the view. The primary bedroom also takes advantage of the view along with a 3 piece ensuite and walk thru closet. The second bedroom comes with its own 4 piece ensuite and walk thru closet. A seperate office/den makes working from home a breeze or a small space for guests. Start your day with coffee/tea on one of the balconies and/or finish the evening off on the other. In suite laundry as well as a pantry provide plenty of storage options. This is a rare opportunity to live in a great building next to a community park, the Crofton Community Seawalk and plenty of hiking.
Location
Province BC
County Cowichan Valley Regional District
Area Du Crofton
Zoning C2
Direction East
Rooms
Main Level Bedrooms 2
Kitchen 1
Interior
Interior Features Closet Organizer, Controlled Entry, Dining/Living Combo, Elevator
Heating Baseboard
Cooling None
Flooring Carpet, Laminate
Equipment Electric Garage Door Opener
Window Features Insulated Windows,Vinyl Frames,Window Coverings
Appliance Dishwasher, Dryer, Oven/Range Electric, Range Hood, Refrigerator, Washer
Laundry In Unit
Exterior
Exterior Feature Balcony
Garage Spaces 1.0
Utilities Available Cable Available, Compost, Electricity To Lot, Garbage, Phone Available, Recycling
Amenities Available Elevator(s), Security System
View Y/N 1
View Ocean
Roof Type Asphalt Rolled
Handicap Access Accessible Entrance, No Step Entrance, Wheelchair Friendly
Parking Type Garage, Underground
Total Parking Spaces 1
Building
Lot Description Easy Access, Landscaped, Marina Nearby, Near Golf Course, Park Setting, Quiet Area, Recreation Nearby, Shopping Nearby, Sidewalk
Building Description Cement Fibre,Concrete,Insulation: Ceiling,Insulation: Walls,Steel and Concrete, Condo
Faces East
Story 4
Foundation Slab
Sewer Sewer Connected
Water Municipal
Architectural Style West Coast
Structure Type Cement Fibre,Concrete,Insulation: Ceiling,Insulation: Walls,Steel and Concrete
Others
HOA Fee Include Garbage Removal,Insurance,Maintenance Grounds,Maintenance Structure,Property Management,Recycling
Tax ID 029-747-864
Ownership Freehold/Strata
Acceptable Financing Purchaser To Finance
Listing Terms Purchaser To Finance
Pets Description Aquariums, Birds, Caged Mammals, Cats, Dogs, Number Limit, Size Limit
Read Less Info
Want to know what your home might be worth? Contact us for a FREE valuation!

Our team is ready to help you sell your home for the highest possible price ASAP
Bought with Pemberton Holmes Ltd. (Dun)








