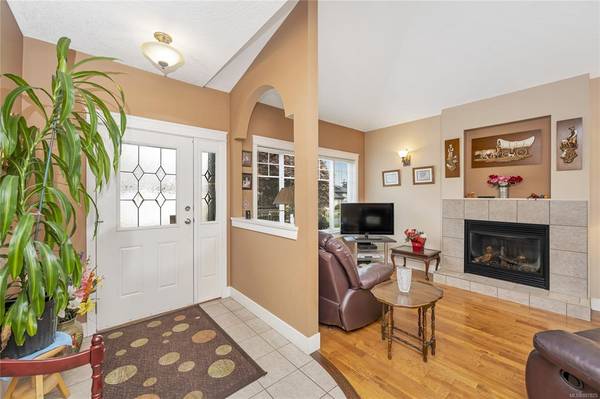$650,000
For more information regarding the value of a property, please contact us for a free consultation.
3 Beds
3 Baths
1,710 SqFt
SOLD DATE : 12/02/2021
Key Details
Sold Price $650,000
Property Type Single Family Home
Sub Type Single Family Detached
Listing Status Sold
Purchase Type For Sale
Square Footage 1,710 sqft
Price per Sqft $380
Subdivision Brookside Gates
MLS Listing ID 887825
Sold Date 12/02/21
Style Main Level Entry with Upper Level(s)
Bedrooms 3
HOA Fees $106/mo
Rental Info Unrestricted
Year Built 2006
Annual Tax Amount $3,684
Tax Year 2021
Lot Size 5,227 Sqft
Acres 0.12
Property Description
Welcome to Brookside Gates! A well-run strata in a gated community of 18 homes within walking distance of downtown Duncan, the curling club, soccer fields, Drinkwater Elementary & the new shopping plaza at Berkeys Corner. This 2006 built, 3 bed, 2.5 bath home has an excellent floor plan with the very large primary bedroom on the main floor. The open plan has 9 foot & vaulted ceilings & kitchen with eat at island. The main floor also features solid oak floors, easy access to the private rear yard, laundry & the powder room. Upstairs you will find 2 more good sized bedrooms (one with large walk-in closet), the main bath & an office space with skylight & closet at the top of the stairs. With the best location in the strata, this lot has an additional parking space. Other features to love are the natural gas FP, heat pump, inground sprinklers for lawn & gardens, double garage & crawlspace. The home needs some attention in terms of paint & carpets. No age limit, pets & rentals allowed.
Location
Province BC
County North Cowichan, Municipality Of
Area Du West Duncan
Zoning R-3
Direction North
Rooms
Basement Crawl Space
Main Level Bedrooms 1
Kitchen 1
Interior
Interior Features Closet Organizer, Dining/Living Combo, French Doors, Storage, Vaulted Ceiling(s)
Heating Electric, Heat Pump
Cooling Air Conditioning
Flooring Carpet, Tile, Vinyl, Wood
Fireplaces Number 1
Fireplaces Type Gas, Living Room
Equipment Electric Garage Door Opener
Fireplace 1
Window Features Insulated Windows,Skylight(s),Vinyl Frames
Appliance Dishwasher, Microwave, Oven/Range Gas, Refrigerator
Laundry In House
Exterior
Exterior Feature Balcony/Patio, Fencing: Full, Garden, Low Maintenance Yard, Sprinkler System
Garage Spaces 2.0
Utilities Available Cable Available, Compost, Electricity To Lot, Garbage, Natural Gas To Lot, Phone Available, Recycling, Underground Utilities
Amenities Available Secured Entry, Street Lighting
Roof Type Fibreglass Shingle
Handicap Access Primary Bedroom on Main
Parking Type Attached, Garage Double
Total Parking Spaces 2
Building
Lot Description Curb & Gutter, Family-Oriented Neighbourhood, Gated Community, Irrigation Sprinkler(s), Landscaped, Level, Private, Quiet Area, Recreation Nearby, Serviced, Shopping Nearby, Sidewalk
Building Description Cement Fibre,Frame Wood,Insulation: Ceiling,Insulation: Walls,Shingle-Other,Wood, Main Level Entry with Upper Level(s)
Faces North
Foundation Poured Concrete
Sewer Sewer Connected
Water Municipal
Additional Building None
Structure Type Cement Fibre,Frame Wood,Insulation: Ceiling,Insulation: Walls,Shingle-Other,Wood
Others
HOA Fee Include Garbage Removal,Insurance,Maintenance Grounds,Recycling,Sewer,Water
Restrictions Building Scheme,Easement/Right of Way
Tax ID 026-021-064
Ownership Freehold/Strata
Acceptable Financing Purchaser To Finance
Listing Terms Purchaser To Finance
Pets Description Cats, Dogs
Read Less Info
Want to know what your home might be worth? Contact us for a FREE valuation!

Our team is ready to help you sell your home for the highest possible price ASAP
Bought with Pemberton Holmes Ltd. (Dun)








